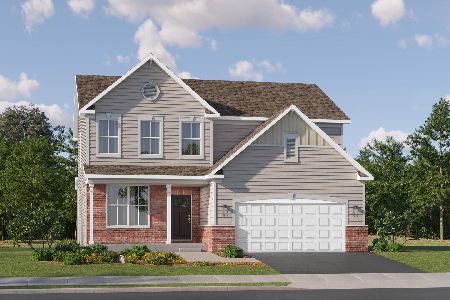9 Springbrook Court, Algonquin, Illinois 60102
$405,000
|
Sold
|
|
| Status: | Closed |
| Sqft: | 3,674 |
| Cost/Sqft: | $116 |
| Beds: | 4 |
| Baths: | 3 |
| Year Built: | 2006 |
| Property Taxes: | $12,318 |
| Days On Market: | 2056 |
| Lot Size: | 0,32 |
Description
Stately and Modern nearly 3700 sq ft home located on interior culdesac lot in Fairway View Estates. Master Suite with vaulted ceilings, HIS and HERs Walk in Closets and huge bathroom that includes 2 separate vanities, walk in shower and jacuzzi tub. Wood floor upstairs hallway leads you from the Master bedroom to 3 oversized bedrooms upstairs- two bedrooms with direct entry to Jack and Jill 2nd bath and each bedroom large enough to fit a queen bed plus other furniture! Need an extra bedroom for visiting parents? Home has a 13 x 13 main floor den/office with hardwood floor and this room could easily be converted to a main floor bedroom by annexing the closet that exist on other side in laundry room. Main floor laundry/ mud room with utility sink and Huge 3 car garage with side door to the yard as well as INVISIBLE FENCE for your growing pet family. Entertainers dream two story family room, hardwood floors, gas start/ gas log fireplace, and ceiling to floor windows to let in sunlight all day long. Family Room open to the kitchen that has space for a full size kitchen table and more seating at the gigantic center island. Beautiful Dark Wood 42" cabinets, granite, stainless steel appliances, and double oven/range. Oven can be electric or gas (both hook ups exist on that wall). Wood floor formal dining large enough for 8 seat table and hutch that shares an architectural archway with wood floor formal living room that has a perfect bay window for holiday decorating! Did I mention formal 2 story entry to welcome your guests? Full 9 foot deep pour basement awaits your finishing touches. NO WORRY HOME- Roof replaced in 2015, Water heater 2019, All home humidifier 2017, Water softener owned and new in 2015, sump and battery back up in 2017, and the entire exterior painted in 2018! Move in and enjoy this magnificent home. Quick Close possible.
Property Specifics
| Single Family | |
| — | |
| — | |
| 2006 | |
| Full | |
| — | |
| No | |
| 0.32 |
| Mc Henry | |
| Fairway View Estates | |
| 600 / Annual | |
| Other | |
| Public | |
| Public Sewer | |
| 10744463 | |
| 1930303041 |
Nearby Schools
| NAME: | DISTRICT: | DISTANCE: | |
|---|---|---|---|
|
Grade School
Lincoln Prairie Elementary Schoo |
300 | — | |
|
Middle School
Westfield Community School |
300 | Not in DB | |
|
High School
H D Jacobs High School |
300 | Not in DB | |
Property History
| DATE: | EVENT: | PRICE: | SOURCE: |
|---|---|---|---|
| 5 Oct, 2009 | Sold | $350,000 | MRED MLS |
| 11 Aug, 2009 | Under contract | $338,600 | MRED MLS |
| — | Last price change | $356,400 | MRED MLS |
| 30 Jun, 2009 | Listed for sale | $356,400 | MRED MLS |
| 30 May, 2012 | Sold | $379,000 | MRED MLS |
| 18 Apr, 2012 | Under contract | $389,900 | MRED MLS |
| 19 Jan, 2012 | Listed for sale | $389,900 | MRED MLS |
| 21 Aug, 2020 | Sold | $405,000 | MRED MLS |
| 21 Jul, 2020 | Under contract | $424,900 | MRED MLS |
| 11 Jun, 2020 | Listed for sale | $424,900 | MRED MLS |
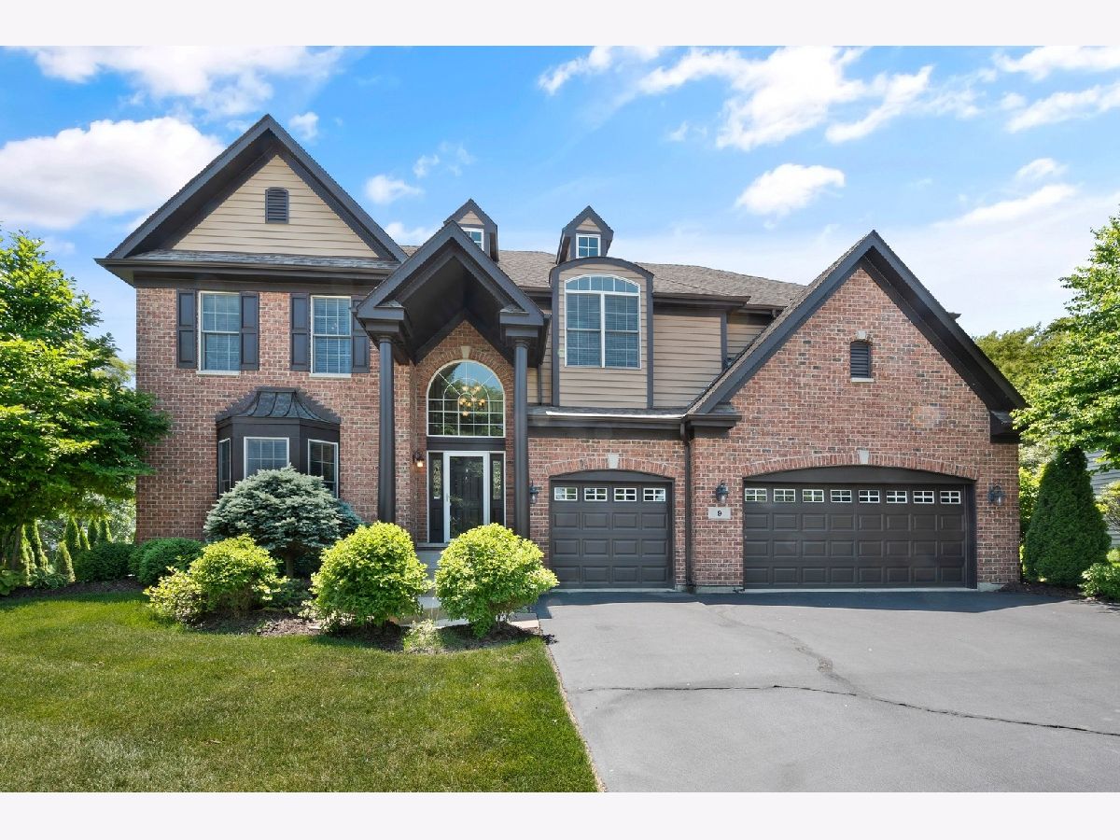
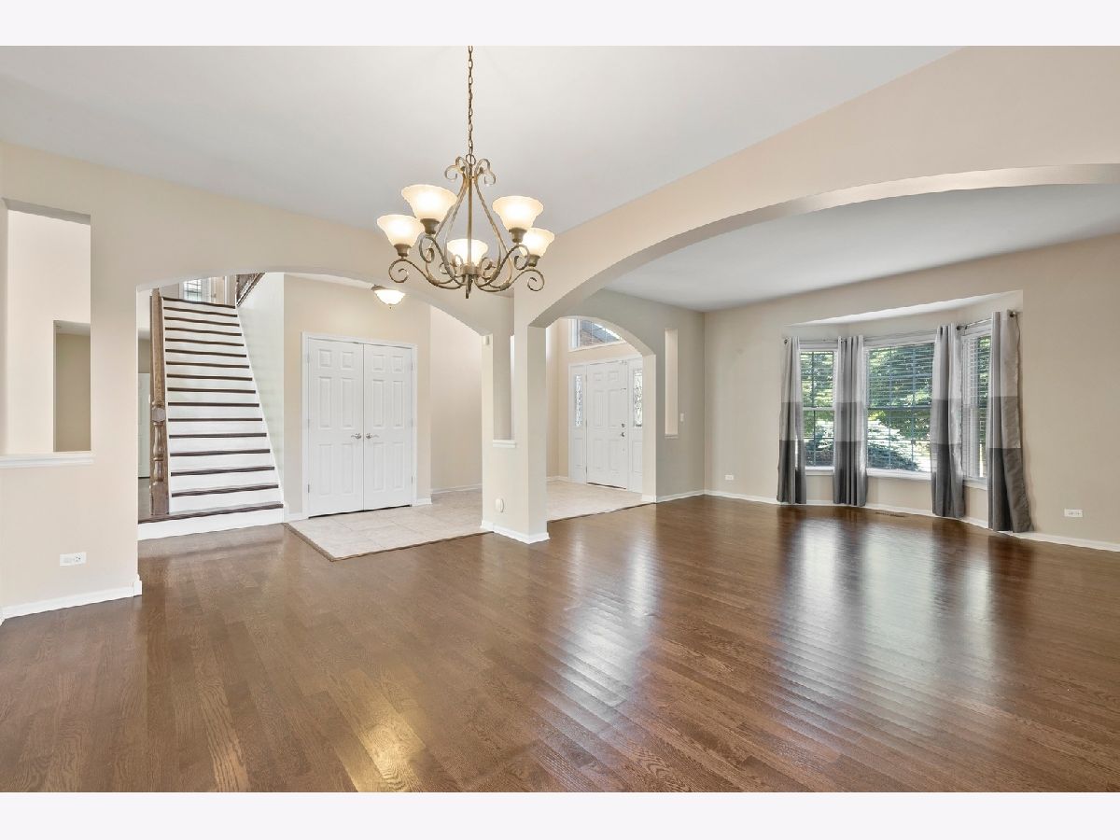
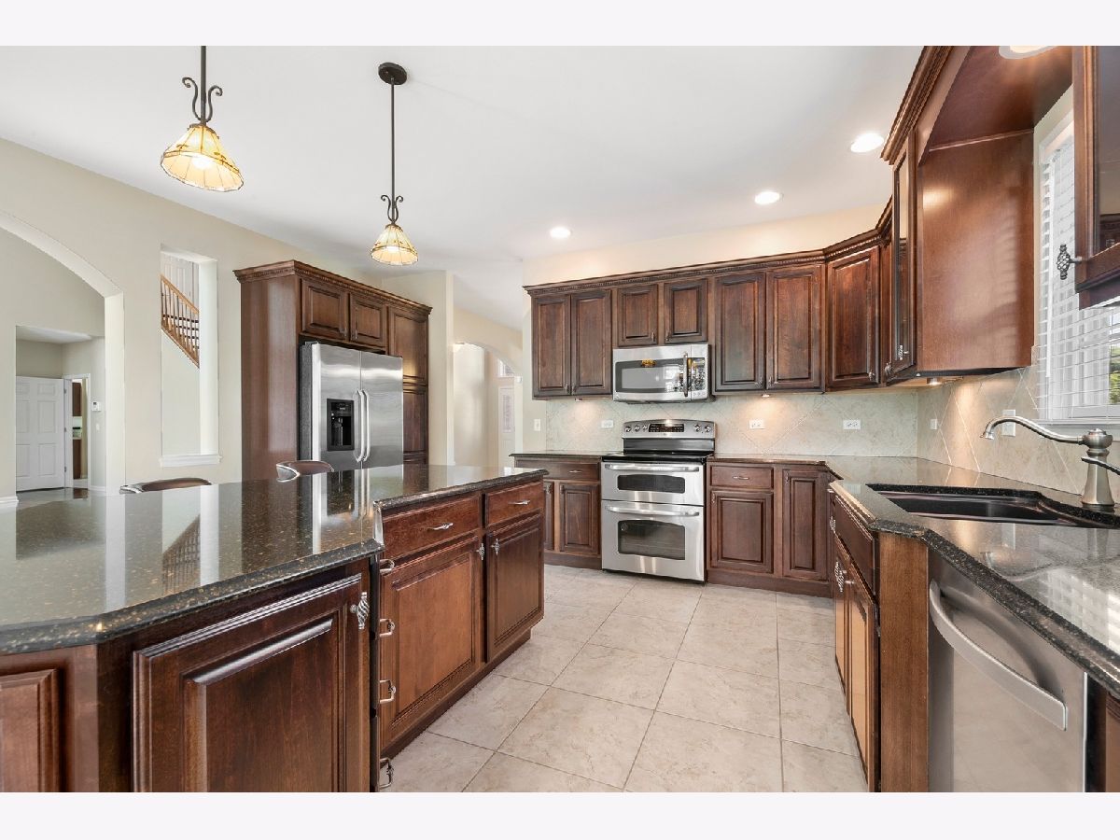
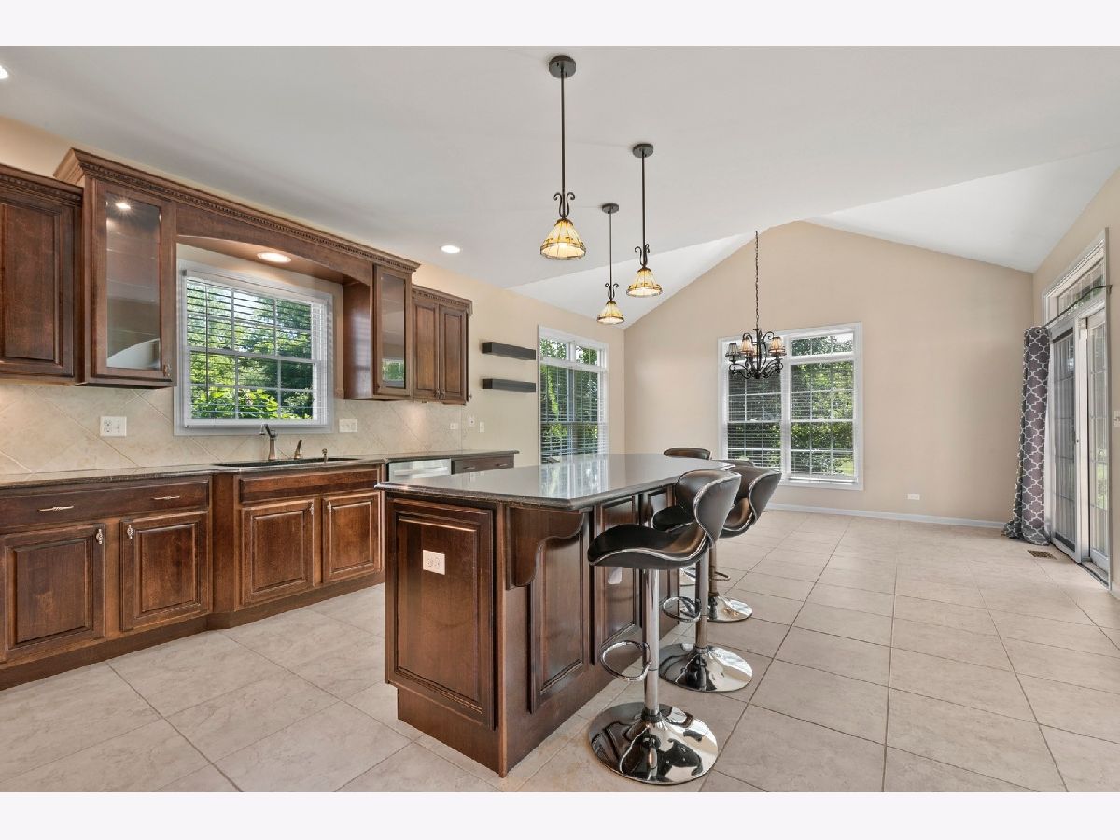
























Room Specifics
Total Bedrooms: 4
Bedrooms Above Ground: 4
Bedrooms Below Ground: 0
Dimensions: —
Floor Type: Carpet
Dimensions: —
Floor Type: Carpet
Dimensions: —
Floor Type: Carpet
Full Bathrooms: 3
Bathroom Amenities: Whirlpool,Separate Shower,Double Sink
Bathroom in Basement: 0
Rooms: Office,Foyer,Breakfast Room
Basement Description: Unfinished
Other Specifics
| 3 | |
| Concrete Perimeter | |
| Asphalt | |
| Patio, Storms/Screens, Invisible Fence | |
| Cul-De-Sac,Irregular Lot | |
| 101X158X118X118 | |
| Pull Down Stair,Unfinished | |
| Full | |
| Vaulted/Cathedral Ceilings, Hardwood Floors, First Floor Bedroom, First Floor Laundry, Walk-In Closet(s) | |
| Range, Microwave, Dishwasher, Refrigerator, Washer, Dryer, Disposal, Stainless Steel Appliance(s) | |
| Not in DB | |
| Curbs, Sidewalks, Street Lights, Street Paved | |
| — | |
| — | |
| Gas Log, Gas Starter |
Tax History
| Year | Property Taxes |
|---|---|
| 2009 | $12,625 |
| 2012 | $13,773 |
| 2020 | $12,318 |
Contact Agent
Nearby Similar Homes
Nearby Sold Comparables
Contact Agent
Listing Provided By
Coldwell Banker Realty





