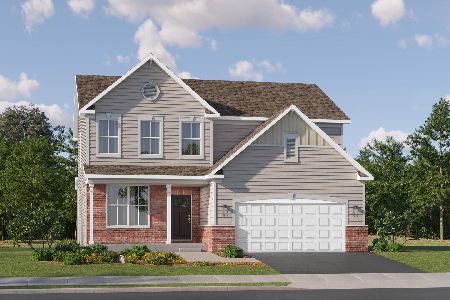9 Springbrook Court, Algonquin, Illinois 60102
$379,000
|
Sold
|
|
| Status: | Closed |
| Sqft: | 3,674 |
| Cost/Sqft: | $106 |
| Beds: | 4 |
| Baths: | 3 |
| Year Built: | 2006 |
| Property Taxes: | $13,773 |
| Days On Market: | 5122 |
| Lot Size: | 0,00 |
Description
On a Culdesac on Approx 1/3 Acre Lot!Bright&Open Flr Plan!2 Stry Foyr&Fam Rm,Soarg Railgs&Bridge,Arched Entrys,2 Stry Windws,Upgrded Lite Fixtrs,Recessd Lites,Clg Fan,White 6 Panel Drs&Trim,Upgrded Hardwr,Gourmt Kitch w/Custm&Glass Cabnts w/Up&Under Cabnt Lites,Lrg Isld,Quartz Cntrs,Porceln Flrs,Den,Tray Clg in Mastr&Bth,Luxury Mastr Bth w/Whirlpl,Jack'n Jill Bth,9'Full Bsmt*TAXES HAVE BEEN APPEALED &WILL BE REDUCED!
Property Specifics
| Single Family | |
| — | |
| — | |
| 2006 | |
| Full | |
| — | |
| No | |
| — |
| Mc Henry | |
| Fairway View Estates | |
| 340 / Annual | |
| Other | |
| Public | |
| Public Sewer | |
| 07978773 | |
| 1930303041 |
Nearby Schools
| NAME: | DISTRICT: | DISTANCE: | |
|---|---|---|---|
|
Grade School
Lincoln Prairie Elementary Schoo |
300 | — | |
|
Middle School
Westfield Community School |
300 | Not in DB | |
|
High School
H D Jacobs High School |
300 | Not in DB | |
Property History
| DATE: | EVENT: | PRICE: | SOURCE: |
|---|---|---|---|
| 5 Oct, 2009 | Sold | $350,000 | MRED MLS |
| 11 Aug, 2009 | Under contract | $338,600 | MRED MLS |
| — | Last price change | $356,400 | MRED MLS |
| 30 Jun, 2009 | Listed for sale | $356,400 | MRED MLS |
| 30 May, 2012 | Sold | $379,000 | MRED MLS |
| 18 Apr, 2012 | Under contract | $389,900 | MRED MLS |
| 19 Jan, 2012 | Listed for sale | $389,900 | MRED MLS |
| 21 Aug, 2020 | Sold | $405,000 | MRED MLS |
| 21 Jul, 2020 | Under contract | $424,900 | MRED MLS |
| 11 Jun, 2020 | Listed for sale | $424,900 | MRED MLS |
Room Specifics
Total Bedrooms: 4
Bedrooms Above Ground: 4
Bedrooms Below Ground: 0
Dimensions: —
Floor Type: Carpet
Dimensions: —
Floor Type: Carpet
Dimensions: —
Floor Type: Carpet
Full Bathrooms: 3
Bathroom Amenities: Whirlpool,Separate Shower,Double Sink
Bathroom in Basement: 0
Rooms: Breakfast Room,Den,Foyer
Basement Description: Unfinished
Other Specifics
| 3 | |
| Concrete Perimeter | |
| Asphalt | |
| Patio | |
| Cul-De-Sac,Landscaped | |
| 101 X 158 X 118 X 118 | |
| — | |
| Full | |
| Vaulted/Cathedral Ceilings, Hardwood Floors, First Floor Laundry | |
| Range, Microwave, Dishwasher, Refrigerator, Washer, Dryer, Disposal | |
| Not in DB | |
| Sidewalks, Street Lights, Street Paved | |
| — | |
| — | |
| Attached Fireplace Doors/Screen, Gas Starter |
Tax History
| Year | Property Taxes |
|---|---|
| 2009 | $12,625 |
| 2012 | $13,773 |
| 2020 | $12,318 |
Contact Agent
Nearby Similar Homes
Nearby Sold Comparables
Contact Agent
Listing Provided By
RE/MAX Unlimited Northwest










