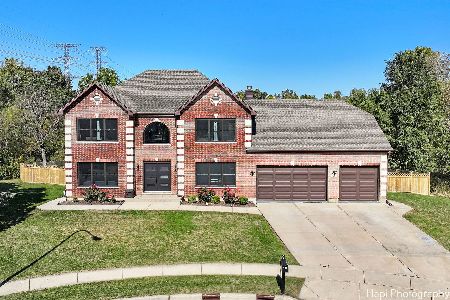90 Chestnut Court, Elgin, Illinois 60120
$260,000
|
Sold
|
|
| Status: | Closed |
| Sqft: | 2,674 |
| Cost/Sqft: | $105 |
| Beds: | 4 |
| Baths: | 4 |
| Year Built: | 2001 |
| Property Taxes: | $10,339 |
| Days On Market: | 4118 |
| Lot Size: | 0,81 |
Description
BTFL BRK FRNT ESTATE HOME ON 3/4 ACRE CUL-DE-SAC LOT! SPAC FR W/GAS FP, OAK MANTLE & REC LIGHTS OPENS 2 BRIGHT EAT-N KTCHN W/ISLAND, PENDANT LIGHTING & RAISED OAK CABS! SEP FRML DR W/2-TIER PAN CLNG! FRML LR W/PAN CLNG! 1ST FLR DEN! LRG MBDRM W/TRAY CLNG, REC LIGHTS & LUX BTH W/WHIRLPOOL TUB, DBL SINKS, VLTD CLNG & SKYLIGHT! PERFECT INLAW ARRANGEMENT IN LWR LVL W/FULL KTCHN, FR & 2 BDRMS! FRNT BDRM W/CATH CLNG!
Property Specifics
| Single Family | |
| — | |
| — | |
| 2001 | |
| Full | |
| — | |
| No | |
| 0.81 |
| Cook | |
| Echo Ridge | |
| 0 / Not Applicable | |
| None | |
| Public | |
| Public Sewer | |
| 08755863 | |
| 06173000440000 |
Property History
| DATE: | EVENT: | PRICE: | SOURCE: |
|---|---|---|---|
| 3 Nov, 2015 | Sold | $260,000 | MRED MLS |
| 2 Oct, 2015 | Under contract | $279,900 | MRED MLS |
| — | Last price change | $284,000 | MRED MLS |
| 17 Oct, 2014 | Listed for sale | $314,900 | MRED MLS |
| 18 Nov, 2020 | Sold | $342,930 | MRED MLS |
| 13 Mar, 2020 | Under contract | $329,900 | MRED MLS |
| 10 Mar, 2020 | Listed for sale | $329,900 | MRED MLS |
Room Specifics
Total Bedrooms: 6
Bedrooms Above Ground: 4
Bedrooms Below Ground: 2
Dimensions: —
Floor Type: Carpet
Dimensions: —
Floor Type: Carpet
Dimensions: —
Floor Type: Carpet
Dimensions: —
Floor Type: —
Dimensions: —
Floor Type: —
Full Bathrooms: 4
Bathroom Amenities: Whirlpool,Separate Shower,Double Sink
Bathroom in Basement: 1
Rooms: Kitchen,Bedroom 5,Bedroom 6,Den,Recreation Room,Storage,Utility Room-1st Floor
Basement Description: Finished
Other Specifics
| 3 | |
| Concrete Perimeter | |
| Asphalt | |
| Deck, Storms/Screens | |
| — | |
| 27X38X188X62X253X260 | |
| Unfinished | |
| Full | |
| Vaulted/Cathedral Ceilings, Hardwood Floors, In-Law Arrangement, First Floor Laundry | |
| Range, Microwave, Dishwasher, Refrigerator, Washer, Dryer, Disposal | |
| Not in DB | |
| Street Paved | |
| — | |
| — | |
| Gas Log |
Tax History
| Year | Property Taxes |
|---|---|
| 2015 | $10,339 |
| 2020 | $10,584 |
Contact Agent
Nearby Similar Homes
Contact Agent
Listing Provided By
RE/MAX Horizon






