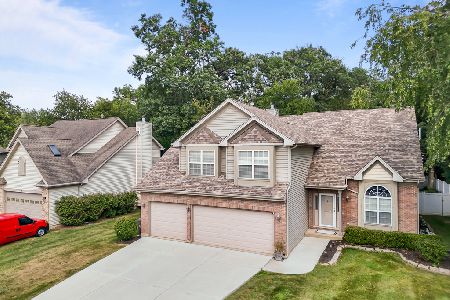67 Chestnut Court, Elgin, Illinois 60120
$290,000
|
Sold
|
|
| Status: | Closed |
| Sqft: | 2,074 |
| Cost/Sqft: | $145 |
| Beds: | 3 |
| Baths: | 3 |
| Year Built: | 2001 |
| Property Taxes: | $8,344 |
| Days On Market: | 2383 |
| Lot Size: | 0,33 |
Description
This stunning, 2-story home with brick accents, sits on a quiet cul-de-sac and features a quaint front porch where you can admire the views of the lovely landscaping. Inside, the living room shines with soft carpeting and a cozy gas-starter fireplace; large glass doors exit to the deck. The nearby dining room enjoys natural light from dual exposures and beautiful laminate floors, perfect for entertaining. You'll love the fantastic kitchen with an abundance of pine cabinets, granite counters, porcelain tile floors and stainless steel appliances. The light filled breakfast nook also offers glass doors that lead to a large brick patio. Tray ceilings accent the spacious master suite. This refuge also features a walk-in closet, and a great master bathroom that offers a 6-ft whirlpool tub, dual sink vanity, and separate shower with a tile surround. The home is completed by a large, sky-lit bonus room and a huge backyard with lush landscaping and wooded views! Take a tour of this gem today!
Property Specifics
| Single Family | |
| — | |
| — | |
| 2001 | |
| Full | |
| — | |
| No | |
| 0.33 |
| Cook | |
| Echo Ridge | |
| — / Not Applicable | |
| None | |
| Public | |
| Public Sewer | |
| 10455947 | |
| 06173010070000 |
Property History
| DATE: | EVENT: | PRICE: | SOURCE: |
|---|---|---|---|
| 2 Dec, 2019 | Sold | $290,000 | MRED MLS |
| 24 Oct, 2019 | Under contract | $300,000 | MRED MLS |
| — | Last price change | $309,000 | MRED MLS |
| 18 Jul, 2019 | Listed for sale | $319,000 | MRED MLS |
Room Specifics
Total Bedrooms: 3
Bedrooms Above Ground: 3
Bedrooms Below Ground: 0
Dimensions: —
Floor Type: Carpet
Dimensions: —
Floor Type: Carpet
Full Bathrooms: 3
Bathroom Amenities: Whirlpool,Separate Shower,Double Sink
Bathroom in Basement: 0
Rooms: Eating Area,Bonus Room
Basement Description: Unfinished
Other Specifics
| 2 | |
| Concrete Perimeter | |
| Concrete | |
| Deck, Porch, Brick Paver Patio, Storms/Screens | |
| Cul-De-Sac,Wooded | |
| 14422 | |
| — | |
| Full | |
| Skylight(s), Wood Laminate Floors, Walk-In Closet(s) | |
| Range, Microwave, Dishwasher, Refrigerator, Washer, Dryer, Disposal, Stainless Steel Appliance(s) | |
| Not in DB | |
| Sidewalks, Street Lights, Street Paved | |
| — | |
| — | |
| Wood Burning, Gas Starter |
Tax History
| Year | Property Taxes |
|---|---|
| 2019 | $8,344 |
Contact Agent
Nearby Similar Homes
Contact Agent
Listing Provided By
@Properties







