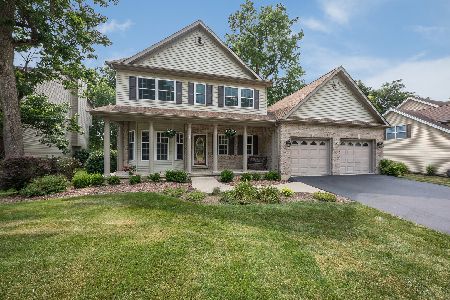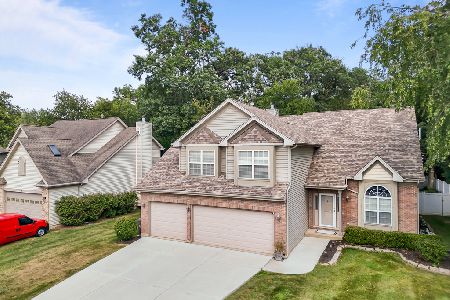50 Chestnut Court, Elgin, Illinois 60120
$288,000
|
Sold
|
|
| Status: | Closed |
| Sqft: | 2,500 |
| Cost/Sqft: | $119 |
| Beds: | 4 |
| Baths: | 3 |
| Year Built: | 2001 |
| Property Taxes: | $8,325 |
| Days On Market: | 4380 |
| Lot Size: | 0,00 |
Description
Gorgeous newer custom home w/brick facade, 1/2 acre w/total privacy & mature trees, entire main level is hardwood, gourmet kitchen with slide-in stove, Corion counters, island,open to enormous family rm w/ marble fireplace, luxury master suite w/ vaulted ceiling & fan, whirlpool tub, double bowl vanity & separate shower, all BRs have fans, huge walk in closet, all have built ins, Laundry rm w/cab.& sink. Stunning!
Property Specifics
| Single Family | |
| — | |
| Traditional | |
| 2001 | |
| Full | |
| — | |
| No | |
| — |
| Cook | |
| Echo Ridge | |
| 0 / Not Applicable | |
| None | |
| Public | |
| Public Sewer, Sewer-Storm | |
| 08524337 | |
| 06173000400000 |
Nearby Schools
| NAME: | DISTRICT: | DISTANCE: | |
|---|---|---|---|
|
Grade School
Hilltop Elementary School |
46 | — | |
|
Middle School
Ellis Middle School |
46 | Not in DB | |
|
High School
Elgin High School |
46 | Not in DB | |
Property History
| DATE: | EVENT: | PRICE: | SOURCE: |
|---|---|---|---|
| 28 Apr, 2014 | Sold | $288,000 | MRED MLS |
| 27 Feb, 2014 | Under contract | $297,000 | MRED MLS |
| — | Last price change | $307,000 | MRED MLS |
| 27 Jan, 2014 | Listed for sale | $307,000 | MRED MLS |
| 14 Dec, 2016 | Sold | $316,600 | MRED MLS |
| 2 Nov, 2016 | Under contract | $316,500 | MRED MLS |
| 18 Oct, 2016 | Listed for sale | $316,500 | MRED MLS |
Room Specifics
Total Bedrooms: 4
Bedrooms Above Ground: 4
Bedrooms Below Ground: 0
Dimensions: —
Floor Type: Carpet
Dimensions: —
Floor Type: Carpet
Dimensions: —
Floor Type: Carpet
Full Bathrooms: 3
Bathroom Amenities: Whirlpool,Separate Shower,Double Sink
Bathroom in Basement: 0
Rooms: Eating Area
Basement Description: Unfinished
Other Specifics
| 2 | |
| Concrete Perimeter | |
| Concrete | |
| Patio, Brick Paver Patio, Storms/Screens | |
| Cul-De-Sac,Wooded | |
| 80X208 | |
| Unfinished | |
| Full | |
| Vaulted/Cathedral Ceilings, Skylight(s), Hardwood Floors, First Floor Laundry | |
| Range, Microwave, Dishwasher, Refrigerator, Washer, Dryer, Disposal | |
| Not in DB | |
| Sidewalks, Street Lights, Street Paved | |
| — | |
| — | |
| Wood Burning, Gas Starter |
Tax History
| Year | Property Taxes |
|---|---|
| 2014 | $8,325 |
| 2016 | $8,955 |
Contact Agent
Nearby Similar Homes
Contact Agent
Listing Provided By
RE/MAX Unlimited Northwest








