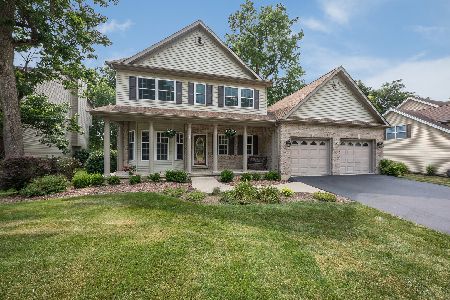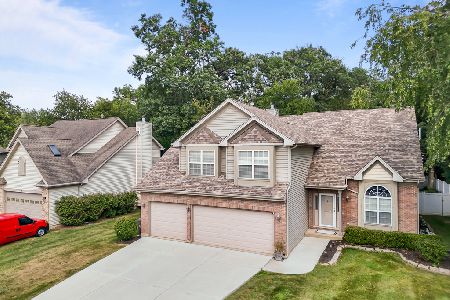44 Chestnut Court, Elgin, Illinois 60120
$265,000
|
Sold
|
|
| Status: | Closed |
| Sqft: | 2,194 |
| Cost/Sqft: | $125 |
| Beds: | 4 |
| Baths: | 4 |
| Year Built: | 2001 |
| Property Taxes: | $7,813 |
| Days On Market: | 3607 |
| Lot Size: | 0,42 |
Description
Fantastic home w/a finished, walk out bsmt, 4 bdrms & 3.1 bathrms ... just waiting for you! 2 story foyer! Spacious kitchen boasting granite counters, center island, eating area, pantry, a planning desk & abundant cabinetry! Eating area offers access to deck! Bright family rm w/soaring vaulted ceiling & tile surround fireplace. Formal living rm & dining rm. 1st flr den w/French drs.! Expansive master suite w/tray ceiling. Lux master bath w/beautiful tile design. Spacious bdrms plus an open loft area completes the 2nd level. Finished walk out bsmt is perfect for entertaining w/a 2nd family rm, sitting rm, 2nd kitchen w/sink, oven/range, & refrigerator ... plus a full bathrm & bdrm. Upgraded window treatments & lighting! Deck offers the perfect spot to relax & entertain. Truly a spectacular backyard w/abundant mature trees & gorgeous flower beds! Storage shed! Excellent condition & conveniently located on a quiet street! This one will not last!
Property Specifics
| Single Family | |
| — | |
| — | |
| 2001 | |
| Full,Walkout | |
| — | |
| No | |
| 0.42 |
| Cook | |
| Echo Ridge | |
| 0 / Not Applicable | |
| None | |
| Public | |
| Public Sewer | |
| 09161851 | |
| 06173000390000 |
Property History
| DATE: | EVENT: | PRICE: | SOURCE: |
|---|---|---|---|
| 7 Jun, 2016 | Sold | $265,000 | MRED MLS |
| 1 Apr, 2016 | Under contract | $275,000 | MRED MLS |
| 10 Mar, 2016 | Listed for sale | $275,000 | MRED MLS |
Room Specifics
Total Bedrooms: 4
Bedrooms Above Ground: 4
Bedrooms Below Ground: 0
Dimensions: —
Floor Type: Carpet
Dimensions: —
Floor Type: Carpet
Dimensions: —
Floor Type: Carpet
Full Bathrooms: 4
Bathroom Amenities: Whirlpool,Separate Shower,Double Sink
Bathroom in Basement: 1
Rooms: Kitchen,Loft,Office,Recreation Room,Sitting Room
Basement Description: Finished,Exterior Access
Other Specifics
| 2 | |
| — | |
| — | |
| Deck, Patio | |
| Cul-De-Sac | |
| 81X213X79X213 | |
| — | |
| Full | |
| Vaulted/Cathedral Ceilings, Skylight(s), In-Law Arrangement, First Floor Laundry | |
| Range, Microwave, Dishwasher, Refrigerator, Washer, Dryer, Disposal | |
| Not in DB | |
| Sidewalks, Street Lights, Street Paved | |
| — | |
| — | |
| Gas Starter |
Tax History
| Year | Property Taxes |
|---|---|
| 2016 | $7,813 |
Contact Agent
Nearby Similar Homes
Contact Agent
Listing Provided By
RE/MAX Excels








