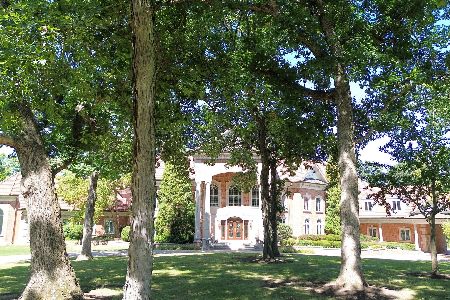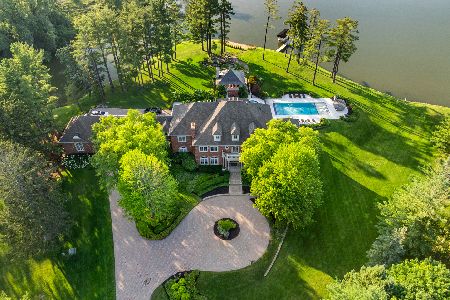90 Hawthorne Road, Barrington Hills, Illinois 60010
$1,325,000
|
Sold
|
|
| Status: | Closed |
| Sqft: | 7,400 |
| Cost/Sqft: | $203 |
| Beds: | 7 |
| Baths: | 10 |
| Year Built: | 1984 |
| Property Taxes: | $35,956 |
| Days On Market: | 2308 |
| Lot Size: | 7,00 |
Description
French Country estate with prime Hawley Lake setting! Renown architect, Jerome Cerny, brings old world-style architecture to one of the most breathtaking sites in Barrington Hills. A lush landscaped drive & gated entrance lead to this magnificent 6/7 BR estate boasting high ceilings, 5 FPs, extensive millwork, light & bright rooms with stunning views, glorious vaulted beamed ceilings, rich architectural details and an ideal timeless floor plan meeting today's expectations. Exquisitely designed gourmet Kitchen with lake views by Insignia Design Group includes a Wolf range, Sub-Zero refrigeration system; plenty of prep space and cabinets, a large pantry cabinet, wine bar with frig, brick niches and honed countertops all in keeping with a country kitchen in France. The Kitchen is open to an incredible beamed Family Room with a brick FP and charming Sun Room with stone flooring. For all of your entertaining needs, there is a lovely Dining Room with floor to ceiling bay window and gorgeous Living Room with marble FP and French doors to large balcony overlooking the pool, patio and lake. A private Library and luxurious first floor MBR suite with his & hers baths is also positioned to take advantage of the lakeside setting. A spacious quest/in-law suite on the main level with a private entrance includes 2 additional BRs, Baths & Sitting Room. The upper level has 3 BRs, one ensuite & two with Jack & Jill bath and a loft. The lower level walks out to a blue-stone patio, gardens and pool and includes REC Rooms, Game, Wine cellar, elevator, wet bar, office suite, Kitchenette, a full and half baths plus excellent storage. The high ceilings, beams, window placement and 2 FPs makes this lower level stand above all the others. There is a 4-car garage serviced by a brick-paver motor court. The park-like gardens, walkways, sweeping yards, beach & dock completes the grounds. Also, excellent location close to top-rated Dist 220 schools, train & easy access to expressways. Showings Allowed and Virtual Tours available upon request.
Property Specifics
| Single Family | |
| — | |
| — | |
| 1984 | |
| — | |
| — | |
| Yes | |
| 7 |
| Cook | |
| — | |
| 400 / Annual | |
| — | |
| — | |
| — | |
| 10543591 | |
| 01113000160000 |
Nearby Schools
| NAME: | DISTRICT: | DISTANCE: | |
|---|---|---|---|
|
Grade School
Countryside Elementary School |
220 | — | |
|
Middle School
Barrington Middle School Prairie |
220 | Not in DB | |
|
High School
Barrington High School |
220 | Not in DB | |
Property History
| DATE: | EVENT: | PRICE: | SOURCE: |
|---|---|---|---|
| 28 Sep, 2020 | Sold | $1,325,000 | MRED MLS |
| 8 Aug, 2020 | Under contract | $1,499,000 | MRED MLS |
| — | Last price change | $1,899,000 | MRED MLS |
| 10 Oct, 2019 | Listed for sale | $1,899,000 | MRED MLS |









































































Room Specifics
Total Bedrooms: 7
Bedrooms Above Ground: 7
Bedrooms Below Ground: 0
Dimensions: —
Floor Type: —
Dimensions: —
Floor Type: —
Dimensions: —
Floor Type: —
Dimensions: —
Floor Type: —
Dimensions: —
Floor Type: —
Dimensions: —
Floor Type: —
Full Bathrooms: 10
Bathroom Amenities: Whirlpool,Separate Shower,Double Sink,Bidet
Bathroom in Basement: 1
Rooms: —
Basement Description: Finished
Other Specifics
| 4 | |
| — | |
| Asphalt,Brick,Circular | |
| — | |
| — | |
| 225X387X2000X957X1050X277X | |
| Unfinished | |
| — | |
| — | |
| — | |
| Not in DB | |
| — | |
| — | |
| — | |
| — |
Tax History
| Year | Property Taxes |
|---|---|
| 2020 | $35,956 |
Contact Agent
Nearby Sold Comparables
Contact Agent
Listing Provided By
RE/MAX of Barrington





