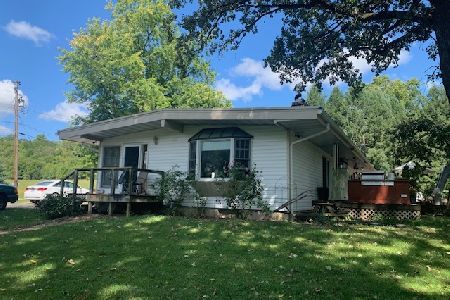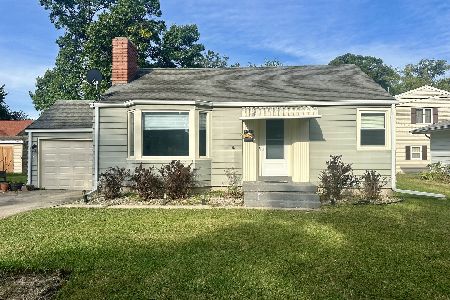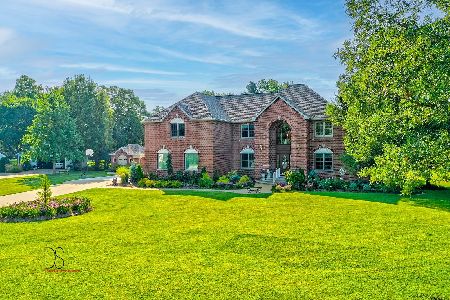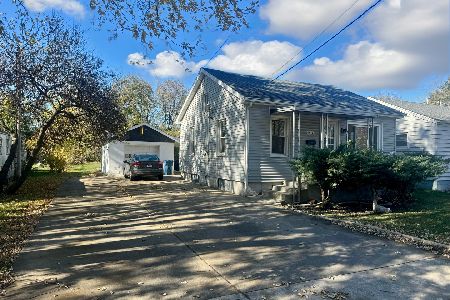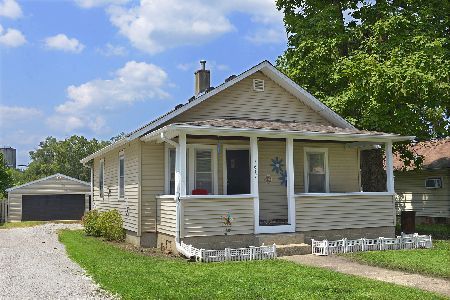900 Deerfield Lane, Ottawa, Illinois 61350
$350,000
|
Sold
|
|
| Status: | Closed |
| Sqft: | 3,025 |
| Cost/Sqft: | $122 |
| Beds: | 4 |
| Baths: | 4 |
| Year Built: | 2002 |
| Property Taxes: | $10,829 |
| Days On Market: | 1480 |
| Lot Size: | 0,48 |
Description
Gorgeous newly remodeled two story home with 4 bedrooms (huge loft can be used as 4th bedroom or left as loft area!), 2 full baths, 2 half baths, with a totally refinished walkout basement. It is located at the end of a cul-de-sac, on a wooded lot with pond. Huge vaulted ceilings, glass sun room, brand new kitchen with custom cabinets, quartz countertops, new stainless appliances, wine fridge, engineered hardwood flooring, a breathtaking new fireplace feature wall in the Family Room & 2 stunning staircases leading to the 2nd level of this breathtaking home. The spacious newly remodeled walk out basement is complete with a sauna in the half bath, and 2 fully finished areas that can be used as MANY different spaces! Choose a theatre room, playroom, exercise room, entertainment room (just add a bar!), office or any other space you desire! Walk out on the deck and patio to enjoy the peacefulness of the wooded backside and pond of the home! Per previous owner, home is wired for CAT 5 Ethernet (current owner didn't use) and rolled insulation in the walls, ceilings and flooring for sound proofing. Concrete pad poured waiting for your shed, mancave or she-shed. Too many wonderful features to list...so come see it today! Make it yours for the New Year!
Property Specifics
| Single Family | |
| — | |
| — | |
| 2002 | |
| — | |
| — | |
| No | |
| 0.48 |
| La Salle | |
| — | |
| 0 / Not Applicable | |
| — | |
| — | |
| — | |
| 11254625 | |
| 2102110006 |
Nearby Schools
| NAME: | DISTRICT: | DISTANCE: | |
|---|---|---|---|
|
High School
Ottawa Township High School |
140 | Not in DB | |
Property History
| DATE: | EVENT: | PRICE: | SOURCE: |
|---|---|---|---|
| 4 Mar, 2019 | Sold | $265,500 | MRED MLS |
| 15 Jan, 2019 | Under contract | $269,000 | MRED MLS |
| — | Last price change | $284,000 | MRED MLS |
| 15 Jul, 2018 | Listed for sale | $284,000 | MRED MLS |
| 8 Apr, 2022 | Sold | $350,000 | MRED MLS |
| 17 Feb, 2022 | Under contract | $370,000 | MRED MLS |
| — | Last price change | $380,000 | MRED MLS |
| 24 Oct, 2021 | Listed for sale | $410,000 | MRED MLS |


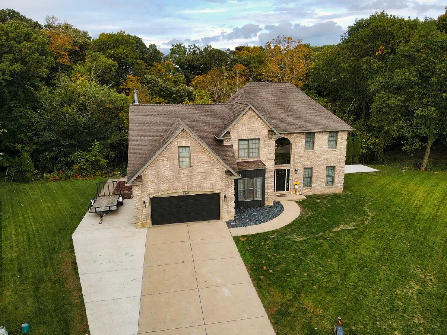
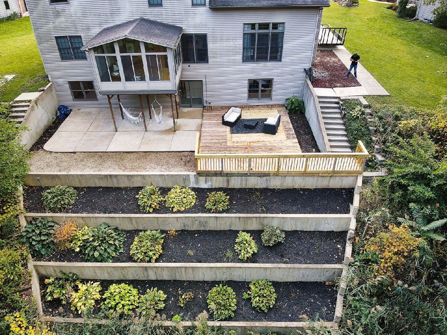
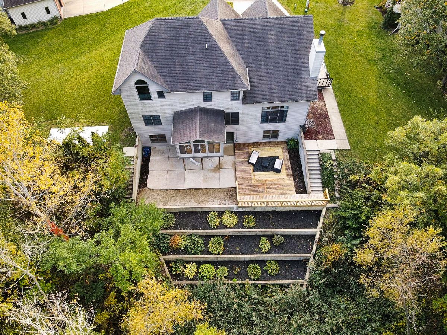
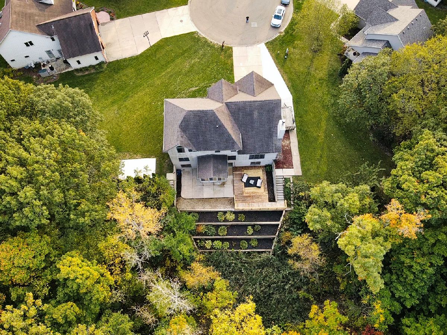
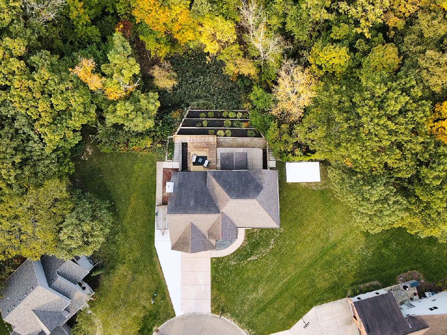
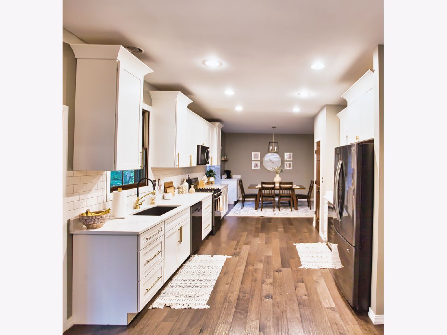


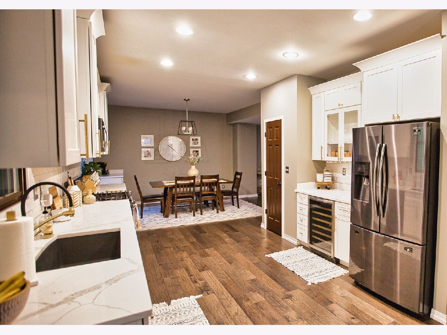
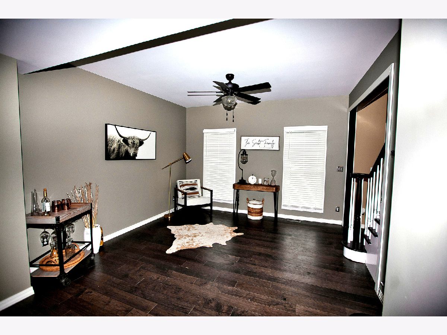
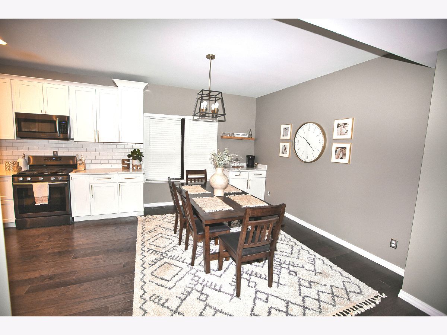

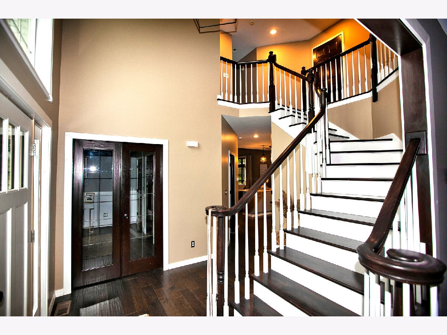


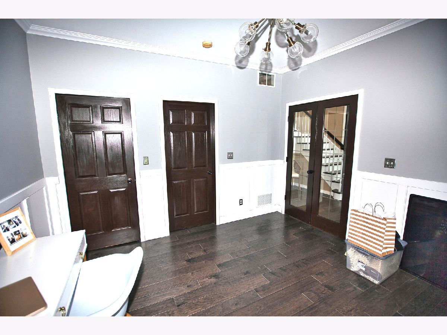

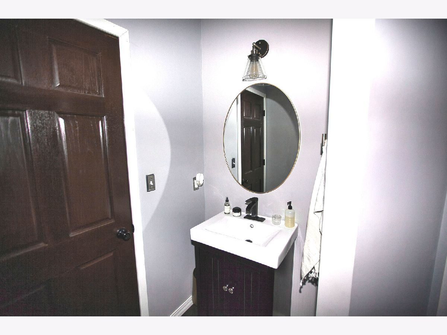

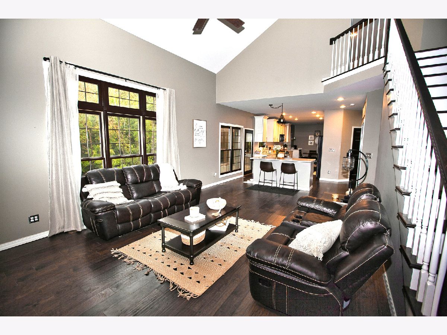
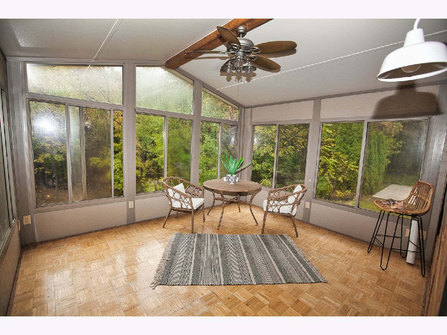

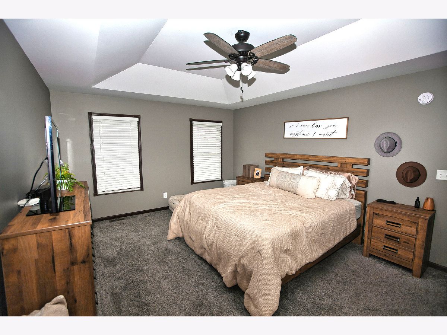






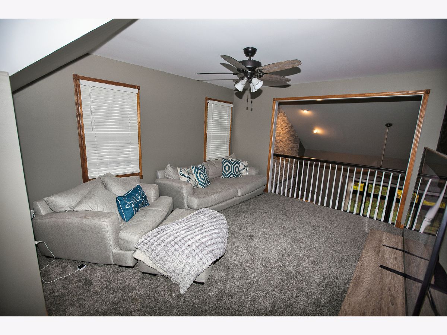

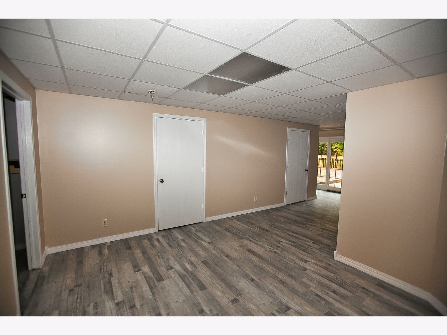
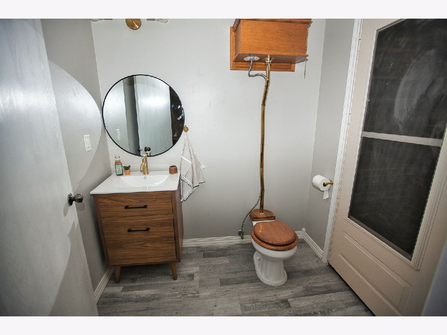
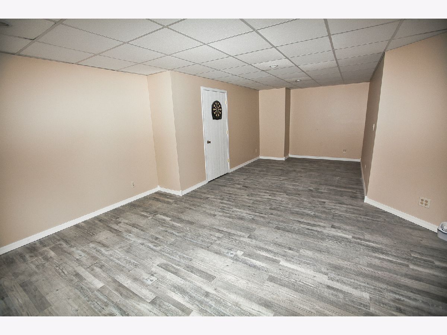

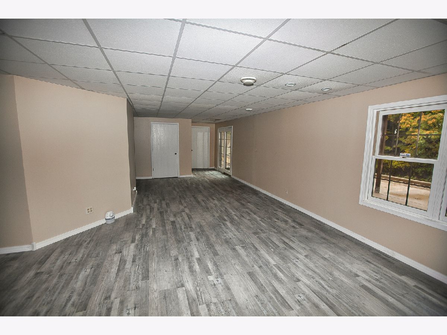
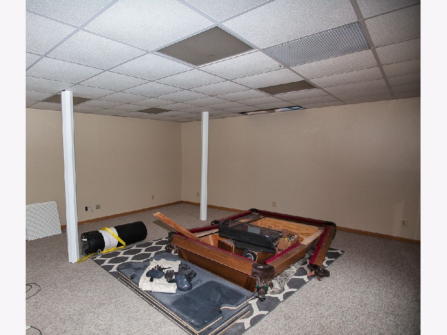
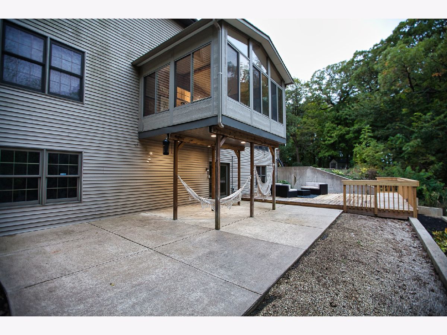
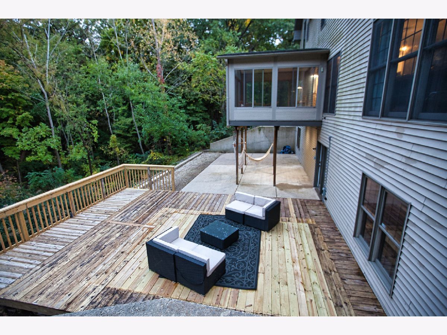
Room Specifics
Total Bedrooms: 4
Bedrooms Above Ground: 4
Bedrooms Below Ground: 0
Dimensions: —
Floor Type: —
Dimensions: —
Floor Type: —
Dimensions: —
Floor Type: —
Full Bathrooms: 4
Bathroom Amenities: Whirlpool,Separate Shower,Double Sink
Bathroom in Basement: 1
Rooms: —
Basement Description: Partially Finished
Other Specifics
| 2 | |
| — | |
| Concrete | |
| — | |
| — | |
| 61X109X110X157X124 | |
| — | |
| — | |
| — | |
| — | |
| Not in DB | |
| — | |
| — | |
| — | |
| — |
Tax History
| Year | Property Taxes |
|---|---|
| 2019 | $10,397 |
| 2022 | $10,829 |
Contact Agent
Nearby Similar Homes
Nearby Sold Comparables
Contact Agent
Listing Provided By
Coldwell Banker Real Estate Group


