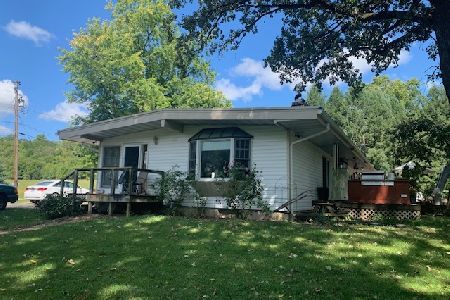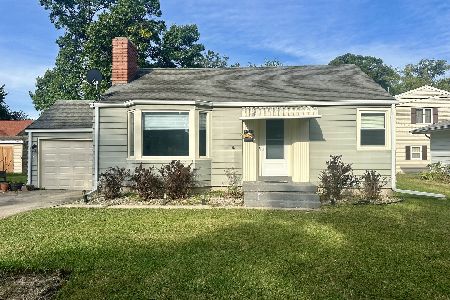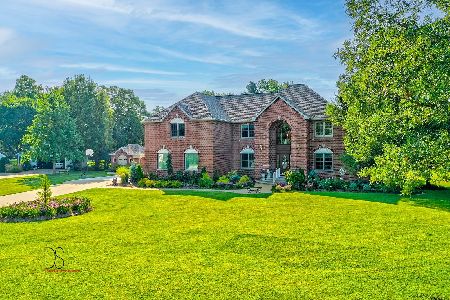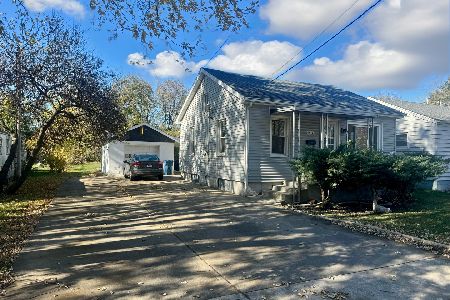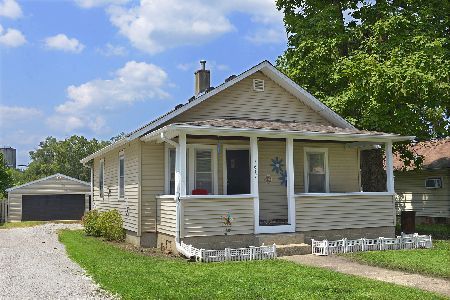900 Deerfield Lane, Ottawa, Illinois 61350
$265,500
|
Sold
|
|
| Status: | Closed |
| Sqft: | 3,028 |
| Cost/Sqft: | $89 |
| Beds: | 4 |
| Baths: | 4 |
| Year Built: | 2002 |
| Property Taxes: | $10,397 |
| Days On Market: | 2678 |
| Lot Size: | 0,48 |
Description
Beautiful two story home with 4+ bedrooms, 2 full baths and 2 1/2 baths, with a walk out basement. Located at the end of a cul-de-sac, on a wooded lot. Many must see features, including two staircases, vaulted ceilings, glass sun room, theater area in the basement, sauna, pond, and hot tub on refinished decking. Formal dining area, first floor office that could be used as a bedroom. Kitchen features granite counter tops and hardwood floors. Fireplace with marble surround in the living room. Large bonus area upstairs as well as a master suite with private bath. Laundry located on second floor. Professionally landscaped back yard. A/C new in 2015, laundry ran for gas or electric, home wired for CAT 5 Ethernet and rolled insulation in the walls, ceilings and flooring for sound proofing. Waiting for you to add your extra touch. Schedule a private showing today!
Property Specifics
| Single Family | |
| — | |
| — | |
| 2002 | |
| — | |
| — | |
| No | |
| 0.48 |
| — | |
| — | |
| 0 / Not Applicable | |
| — | |
| — | |
| — | |
| 10018484 | |
| 2102110006 |
Property History
| DATE: | EVENT: | PRICE: | SOURCE: |
|---|---|---|---|
| 4 Mar, 2019 | Sold | $265,500 | MRED MLS |
| 15 Jan, 2019 | Under contract | $269,000 | MRED MLS |
| — | Last price change | $284,000 | MRED MLS |
| 15 Jul, 2018 | Listed for sale | $284,000 | MRED MLS |
| 8 Apr, 2022 | Sold | $350,000 | MRED MLS |
| 17 Feb, 2022 | Under contract | $370,000 | MRED MLS |
| — | Last price change | $380,000 | MRED MLS |
| 24 Oct, 2021 | Listed for sale | $410,000 | MRED MLS |




























Room Specifics
Total Bedrooms: 4
Bedrooms Above Ground: 4
Bedrooms Below Ground: 0
Dimensions: —
Floor Type: —
Dimensions: —
Floor Type: —
Dimensions: —
Floor Type: —
Full Bathrooms: 4
Bathroom Amenities: Whirlpool,Separate Shower,Double Sink
Bathroom in Basement: 1
Rooms: —
Basement Description: Partially Finished
Other Specifics
| 2 | |
| — | |
| Concrete | |
| — | |
| — | |
| 61X109X110X157X124 | |
| — | |
| — | |
| — | |
| — | |
| Not in DB | |
| — | |
| — | |
| — | |
| — |
Tax History
| Year | Property Taxes |
|---|---|
| 2019 | $10,397 |
| 2022 | $10,829 |
Contact Agent
Nearby Similar Homes
Nearby Sold Comparables
Contact Agent
Listing Provided By
RE/MAX 1st Choice


