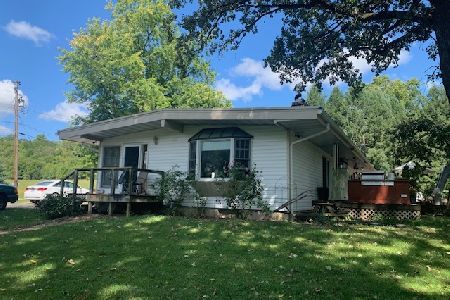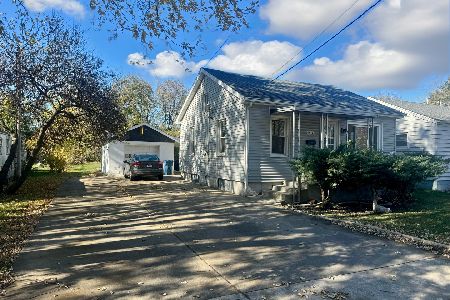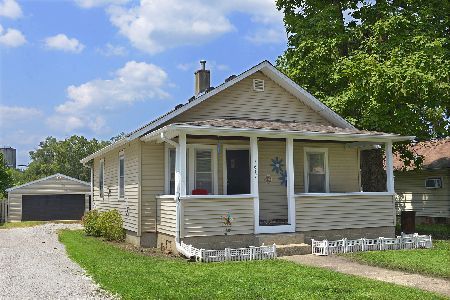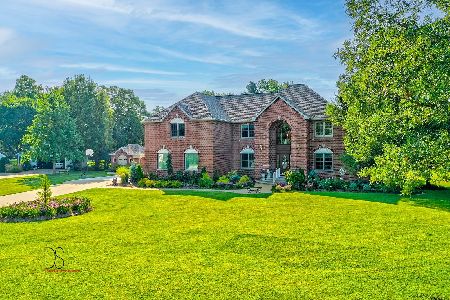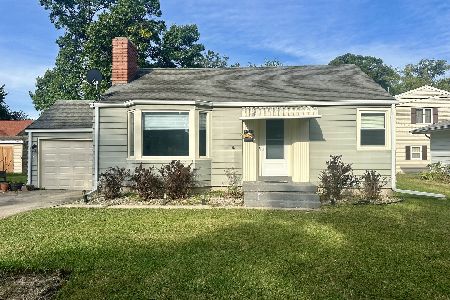912 Deerfield Lane, Ottawa, Illinois 61350
$222,000
|
Sold
|
|
| Status: | Closed |
| Sqft: | 2,200 |
| Cost/Sqft: | $107 |
| Beds: | 4 |
| Baths: | 3 |
| Year Built: | 2001 |
| Property Taxes: | $5,938 |
| Days On Market: | 3436 |
| Lot Size: | 0,00 |
Description
Like new 4 bedroom 2.5 bath Northside home that features many upgrades and recent improvements. Hardwood foyer, dining room or sitting area with bay window, the Great room features vaulted ceilings, 2 skylights, gas log fireplace and built in speakers for surround sound listening and viewing. The Custom Kitchen with hardwood floors offers new Granite counter tops and ceramic tile back splash, breakfast bar, and built in hutch/china cabinet and door to stamped concrete patio and private tree lined back yard. 1st floor laundry room has pantry closet. 1st floor Master Suite has vaulted ceilings, large walk-in closet, private bath with Jacuzzi tub and separate tile shower. 3 addn bedrooms up including bonus room. Furnace new 2015 and water heater. Property has inground sprinkler system. Bath rough in lower level.
Property Specifics
| Single Family | |
| — | |
| — | |
| 2001 | |
| Full | |
| — | |
| No | |
| — |
| La Salle | |
| — | |
| 0 / Not Applicable | |
| None | |
| Public | |
| Public Sewer | |
| 09254410 | |
| 2102110003 |
Nearby Schools
| NAME: | DISTRICT: | DISTANCE: | |
|---|---|---|---|
|
Grade School
Jefferson Elementary: K-4th Grad |
141 | — | |
|
Middle School
Shepherd Middle School |
141 | Not in DB | |
|
High School
Ottawa Township High School |
140 | Not in DB | |
|
Alternate Elementary School
Central Elementary: 5th And 6th |
— | Not in DB | |
Property History
| DATE: | EVENT: | PRICE: | SOURCE: |
|---|---|---|---|
| 20 Oct, 2016 | Sold | $222,000 | MRED MLS |
| 6 Sep, 2016 | Under contract | $235,000 | MRED MLS |
| — | Last price change | $245,000 | MRED MLS |
| 10 Jun, 2016 | Listed for sale | $265,000 | MRED MLS |
Room Specifics
Total Bedrooms: 4
Bedrooms Above Ground: 4
Bedrooms Below Ground: 0
Dimensions: —
Floor Type: Carpet
Dimensions: —
Floor Type: Carpet
Dimensions: —
Floor Type: Carpet
Full Bathrooms: 3
Bathroom Amenities: Whirlpool,Double Sink
Bathroom in Basement: 0
Rooms: Foyer
Basement Description: Unfinished
Other Specifics
| 2 | |
| — | |
| Concrete | |
| Patio | |
| Cul-De-Sac,Landscaped | |
| 104X130 | |
| — | |
| Full | |
| Vaulted/Cathedral Ceilings, Skylight(s), Hardwood Floors, First Floor Bedroom, First Floor Laundry, First Floor Full Bath | |
| Range, Microwave, Dishwasher, Refrigerator, Washer, Dryer, Disposal | |
| Not in DB | |
| Street Lights, Street Paved | |
| — | |
| — | |
| Gas Log |
Tax History
| Year | Property Taxes |
|---|---|
| 2016 | $5,938 |
Contact Agent
Nearby Similar Homes
Nearby Sold Comparables
Contact Agent
Listing Provided By
Coldwell Banker The Real Estate Group


