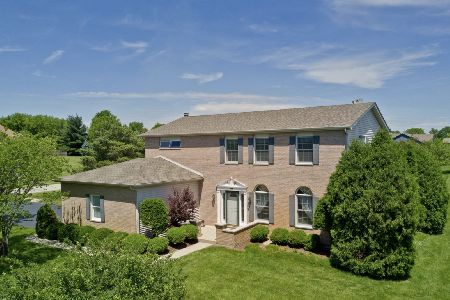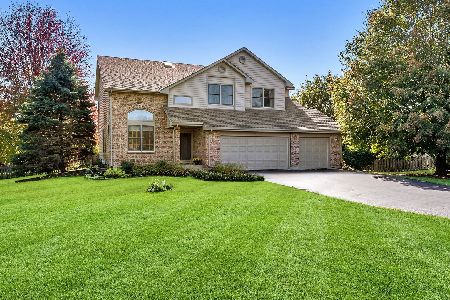9006 Anthony Lane, Spring Grove, Illinois 60081
$360,000
|
Sold
|
|
| Status: | Closed |
| Sqft: | 2,030 |
| Cost/Sqft: | $180 |
| Beds: | 4 |
| Baths: | 3 |
| Year Built: | 1996 |
| Property Taxes: | $8,228 |
| Days On Market: | 1880 |
| Lot Size: | 1,08 |
Description
Welcome to 9006 Anthony Lane in Wilmot Farms of Spring Grove... This custom Ranch home offers four bedrooms, three full bath, a three car garage and finished walkout basement. Introductions begin with a spacious foyer that leads into the dining and living room featuring a cozy fireplace, vaulted ceilings, and hardwood floors. The kitchen is equipped with stainless steel appliances, a tile backsplash, custom island, a convenient coffee bar, and eating area. The main level is home to three bedrooms including the master suite accented with vaulted ceilings, hardwood floors, a walk-in closet with built-in cabinetry, and master bath equipped with a jetted tub, double sink vanity, and separate shower. The walkout level features a generous size family room, office, utility room with tons of storage, a full bath, and forth bedroom- ideal for an in-law suite! The home is nicely situated on a corner lot with 1.08 acres and offers a fenced yard, professional landscaping, and plenty of room to roam!
Property Specifics
| Single Family | |
| — | |
| Walk-Out Ranch | |
| 1996 | |
| Full,Walkout | |
| CUSTOM RANCH | |
| No | |
| 1.08 |
| Mc Henry | |
| Wilmot Farms | |
| — / Not Applicable | |
| None | |
| Private Well | |
| Septic-Private | |
| 10938645 | |
| 0520106001 |
Nearby Schools
| NAME: | DISTRICT: | DISTANCE: | |
|---|---|---|---|
|
Grade School
Richmond Grade School |
2 | — | |
|
Middle School
Nippersink Middle School |
2 | Not in DB | |
|
High School
Richmond-burton Community High S |
157 | Not in DB | |
Property History
| DATE: | EVENT: | PRICE: | SOURCE: |
|---|---|---|---|
| 11 Feb, 2021 | Sold | $360,000 | MRED MLS |
| 5 Jan, 2021 | Under contract | $365,000 | MRED MLS |
| 2 Dec, 2020 | Listed for sale | $365,000 | MRED MLS |
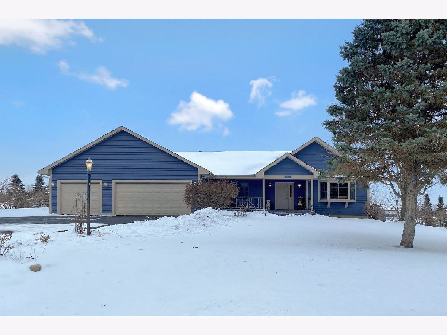
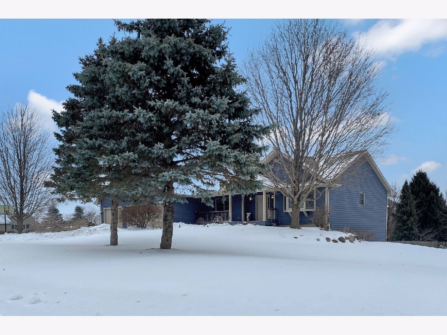
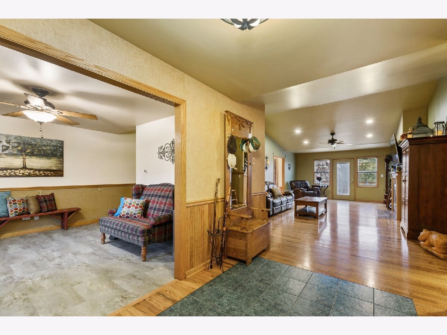
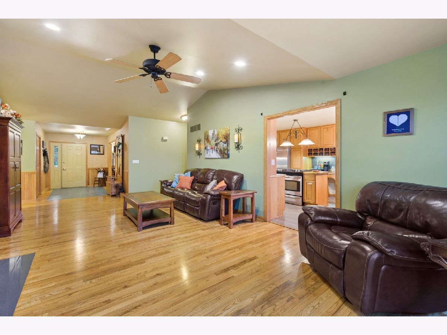
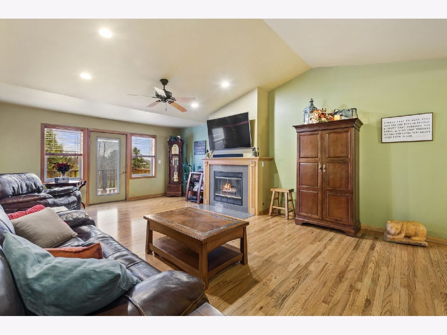
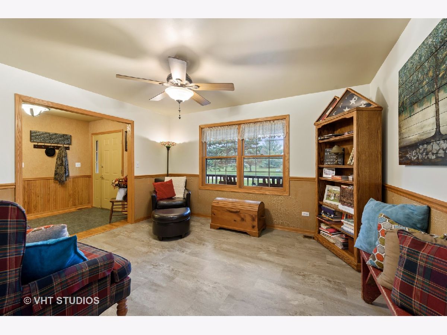
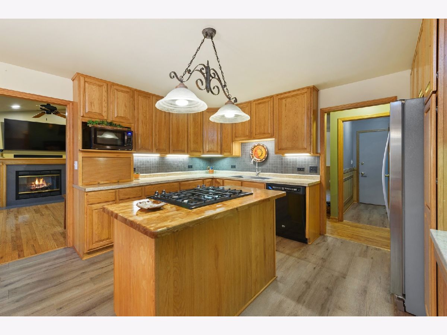
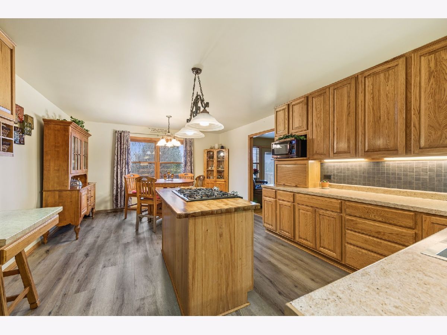
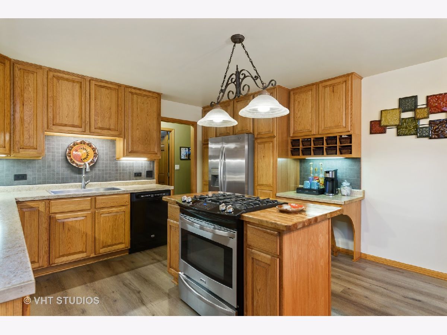
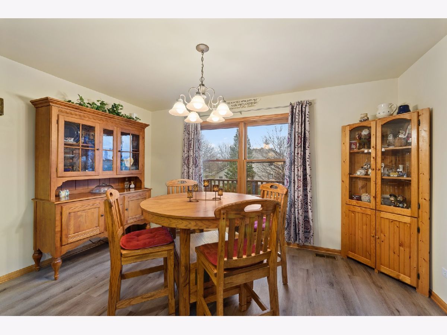
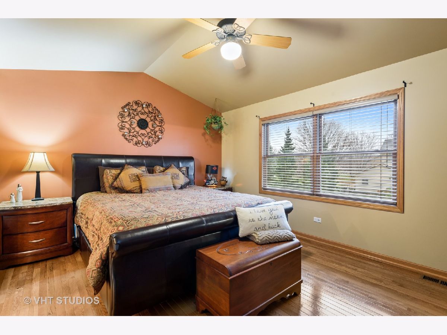
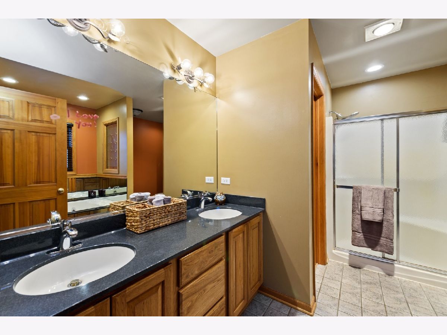
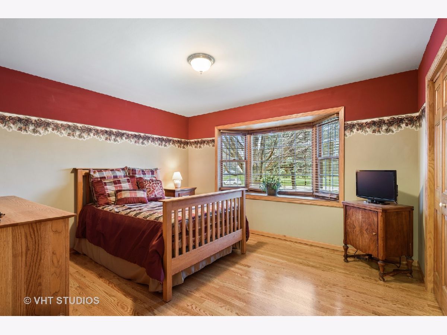
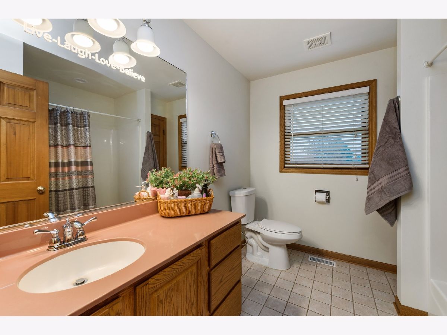
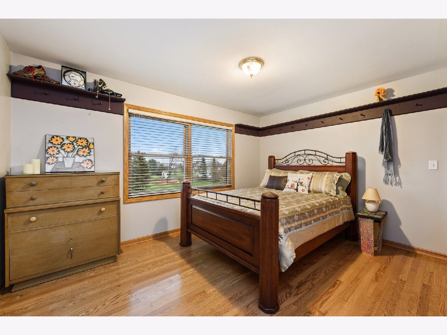
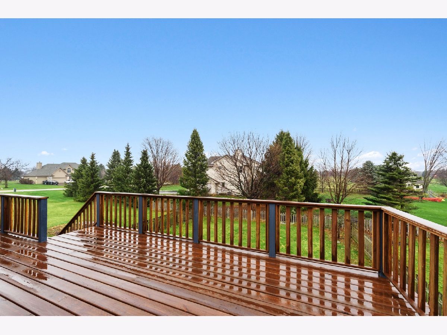
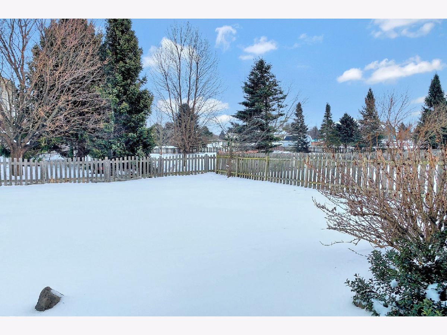
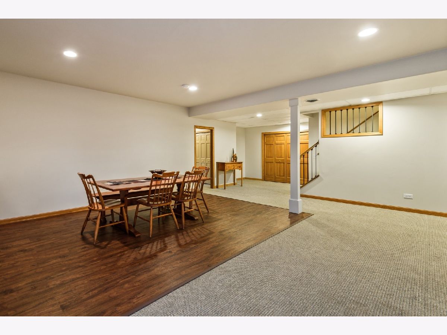
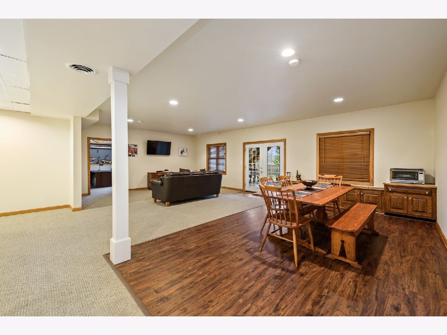
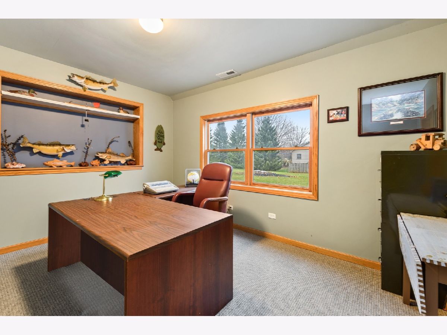
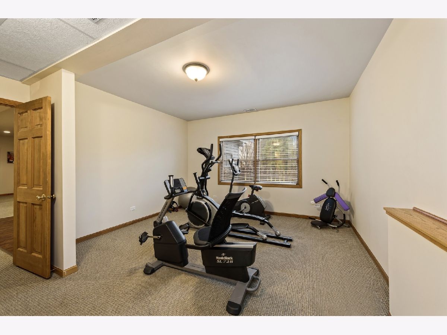
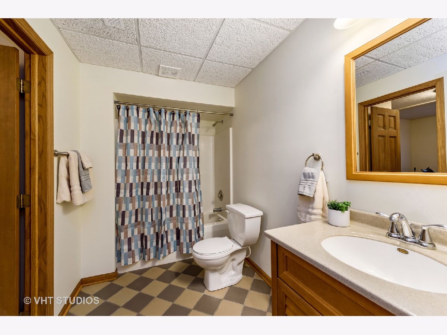
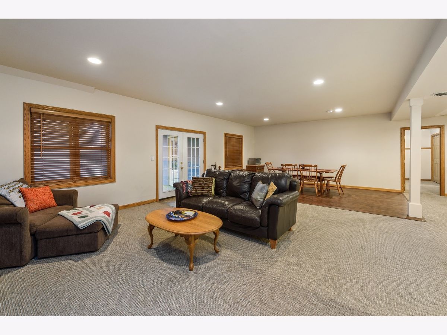
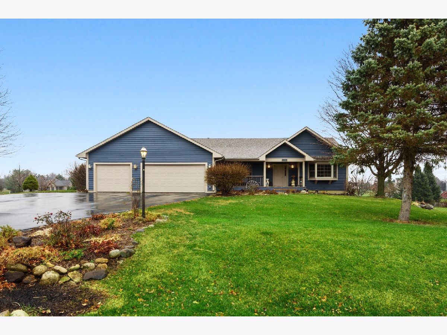
Room Specifics
Total Bedrooms: 4
Bedrooms Above Ground: 4
Bedrooms Below Ground: 0
Dimensions: —
Floor Type: Hardwood
Dimensions: —
Floor Type: Hardwood
Dimensions: —
Floor Type: Carpet
Full Bathrooms: 3
Bathroom Amenities: Whirlpool,Separate Shower,Double Sink,Soaking Tub
Bathroom in Basement: 1
Rooms: Eating Area,Office,Foyer,Mud Room,Utility Room-Lower Level,Walk In Closet
Basement Description: Finished
Other Specifics
| 3 | |
| Concrete Perimeter | |
| Asphalt | |
| Deck, Porch | |
| Corner Lot,Fenced Yard,Landscaped | |
| 208.53 X174.35 X298.15 X15 | |
| — | |
| Full | |
| Vaulted/Cathedral Ceilings, Hardwood Floors, First Floor Bedroom, In-Law Arrangement, Built-in Features, Walk-In Closet(s) | |
| Range, Microwave, Dishwasher, Refrigerator, Stainless Steel Appliance(s) | |
| Not in DB | |
| Park, Street Lights, Street Paved | |
| — | |
| — | |
| Attached Fireplace Doors/Screen, Gas Log, Gas Starter |
Tax History
| Year | Property Taxes |
|---|---|
| 2021 | $8,228 |
Contact Agent
Nearby Similar Homes
Nearby Sold Comparables
Contact Agent
Listing Provided By
Baird & Warner




