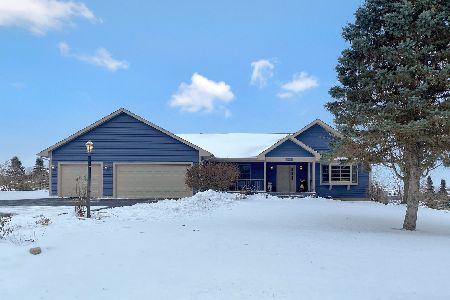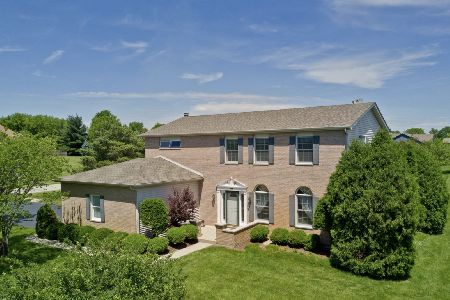9007 Anthony Lane, Spring Grove, Illinois 60081
$275,000
|
Sold
|
|
| Status: | Closed |
| Sqft: | 1,900 |
| Cost/Sqft: | $145 |
| Beds: | 3 |
| Baths: | 3 |
| Year Built: | 1997 |
| Property Taxes: | $6,656 |
| Days On Market: | 3554 |
| Lot Size: | 1,07 |
Description
Beautifully updated Ranch welcomes you with a spacious and convenient floor plan! The foyer features hardwood and tile floors, and opens to the formal dining room, and light & bright living room accented with vaulted ceilings, skylights, and a see-through fireplace. Hardwood flooring continues into the Kitchen offering plenty of storage, Corian countertops, an island, and leads to the eating area and enclosed heated porch and deck. The master suite showcases tray ceilings, a walk-in closet, and master bath with double sinks, separate shower, and whirlpool tub. Full basement has abundant space with a roughed in bath -just waiting for your ideas! Home rests on a gorgeous corner lot offering professional landscaping with mature trees and large shed. Meticulously maintained home and a pleasure to see!
Property Specifics
| Single Family | |
| — | |
| Ranch | |
| 1997 | |
| Full | |
| CUSTOM | |
| No | |
| 1.07 |
| Mc Henry | |
| — | |
| 0 / Not Applicable | |
| None | |
| Private Well | |
| Septic-Private | |
| 09213504 | |
| 0520105001 |
Nearby Schools
| NAME: | DISTRICT: | DISTANCE: | |
|---|---|---|---|
|
Grade School
Richmond Grade School |
2 | — | |
|
Middle School
Nippersink Middle School |
2 | Not in DB | |
|
High School
Richmond-burton Community High S |
157 | Not in DB | |
Property History
| DATE: | EVENT: | PRICE: | SOURCE: |
|---|---|---|---|
| 2 Aug, 2013 | Sold | $234,000 | MRED MLS |
| 9 Jul, 2013 | Under contract | $244,900 | MRED MLS |
| 18 Jun, 2013 | Listed for sale | $244,900 | MRED MLS |
| 8 Jul, 2016 | Sold | $275,000 | MRED MLS |
| 8 May, 2016 | Under contract | $275,000 | MRED MLS |
| 3 May, 2016 | Listed for sale | $275,000 | MRED MLS |
Room Specifics
Total Bedrooms: 3
Bedrooms Above Ground: 3
Bedrooms Below Ground: 0
Dimensions: —
Floor Type: Carpet
Dimensions: —
Floor Type: Carpet
Full Bathrooms: 3
Bathroom Amenities: Whirlpool,Separate Shower,Double Sink
Bathroom in Basement: 0
Rooms: Eating Area,Enclosed Porch Heated,Foyer,Walk In Closet
Basement Description: Unfinished,Bathroom Rough-In
Other Specifics
| 2.5 | |
| Concrete Perimeter | |
| Asphalt | |
| Deck, Storms/Screens | |
| Corner Lot,Landscaped | |
| 170X255X198X231 | |
| Unfinished | |
| Full | |
| Vaulted/Cathedral Ceilings, Skylight(s), Hardwood Floors, First Floor Laundry | |
| Range, Microwave, Dishwasher, Refrigerator, Washer, Dryer | |
| Not in DB | |
| Street Lights, Street Paved | |
| — | |
| — | |
| Double Sided, Gas Log, Gas Starter |
Tax History
| Year | Property Taxes |
|---|---|
| 2013 | $6,251 |
| 2016 | $6,656 |
Contact Agent
Nearby Sold Comparables
Contact Agent
Listing Provided By
Baird & Warner






