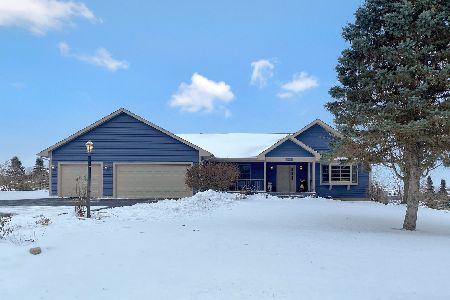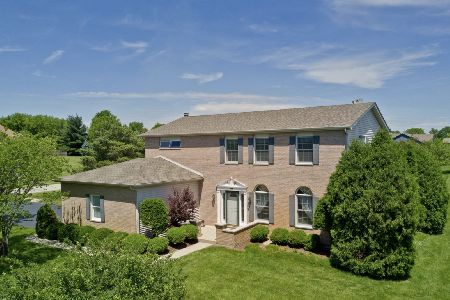9007 Anthony Drive, Spring Grove, Illinois 60081
$234,000
|
Sold
|
|
| Status: | Closed |
| Sqft: | 1,900 |
| Cost/Sqft: | $129 |
| Beds: | 3 |
| Baths: | 3 |
| Year Built: | 1997 |
| Property Taxes: | $6,251 |
| Days On Market: | 4604 |
| Lot Size: | 1,00 |
Description
This beautiful custom ranch is waiting for you! Enjoy WILMOT FARMS-just across from Chain of Lakes Park! ONE OWNER HOME OFFERS IMMACULATE INT/EXT! The one acre grounds are well maintained*impressive open floor plan*great room w/corner fireplace shared with kit*formal dining rm*eat in kit with all appl*1st flr laundry*BONUS OF 3 SEASON RM*huge full base*as neutral as can be! OVERSIZED GARAGE/SHED
Property Specifics
| Single Family | |
| — | |
| Traditional | |
| 1997 | |
| Full | |
| CUSTOM RANCH | |
| No | |
| 1 |
| Mc Henry | |
| Wilmot Farms | |
| 0 / Not Applicable | |
| None | |
| Private Well | |
| Septic-Private | |
| 08372599 | |
| 0520105001 |
Nearby Schools
| NAME: | DISTRICT: | DISTANCE: | |
|---|---|---|---|
|
Grade School
Spring Grove Elementary School |
2 | — | |
|
Middle School
Nippersink Middle School |
2 | Not in DB | |
|
High School
Richmond-burton Community High S |
157 | Not in DB | |
Property History
| DATE: | EVENT: | PRICE: | SOURCE: |
|---|---|---|---|
| 2 Aug, 2013 | Sold | $234,000 | MRED MLS |
| 9 Jul, 2013 | Under contract | $244,900 | MRED MLS |
| 18 Jun, 2013 | Listed for sale | $244,900 | MRED MLS |
| 8 Jul, 2016 | Sold | $275,000 | MRED MLS |
| 8 May, 2016 | Under contract | $275,000 | MRED MLS |
| 3 May, 2016 | Listed for sale | $275,000 | MRED MLS |
Room Specifics
Total Bedrooms: 3
Bedrooms Above Ground: 3
Bedrooms Below Ground: 0
Dimensions: —
Floor Type: Carpet
Dimensions: —
Floor Type: Carpet
Full Bathrooms: 3
Bathroom Amenities: Whirlpool,Separate Shower,Double Sink
Bathroom in Basement: 0
Rooms: Sun Room
Basement Description: Unfinished,Bathroom Rough-In
Other Specifics
| 2 | |
| Concrete Perimeter | |
| Asphalt | |
| Deck, Screened Deck | |
| Landscaped | |
| 160X230X197X231 | |
| Full,Unfinished | |
| Full | |
| Vaulted/Cathedral Ceilings, Skylight(s), Hardwood Floors, First Floor Bedroom, First Floor Laundry, First Floor Full Bath | |
| Range, Microwave, Dishwasher, Refrigerator, Washer, Dryer | |
| Not in DB | |
| Street Lights, Street Paved | |
| — | |
| — | |
| Double Sided, Gas Log |
Tax History
| Year | Property Taxes |
|---|---|
| 2013 | $6,251 |
| 2016 | $6,656 |
Contact Agent
Nearby Sold Comparables
Contact Agent
Listing Provided By
Baird & Warner






