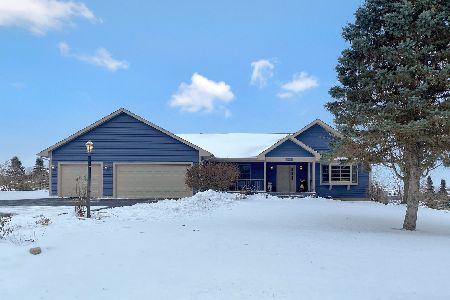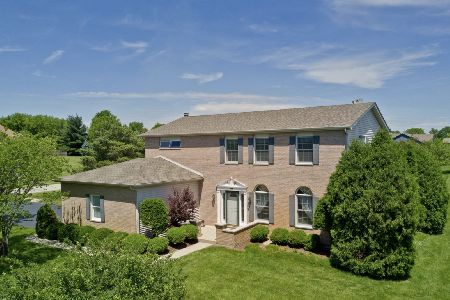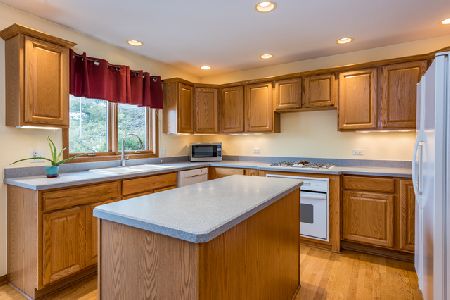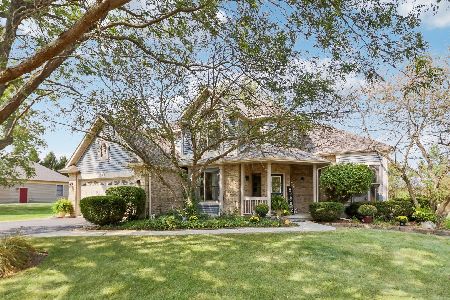915 Dolder Lane, Spring Grove, Illinois 60081
$365,000
|
Sold
|
|
| Status: | Closed |
| Sqft: | 2,810 |
| Cost/Sqft: | $132 |
| Beds: | 4 |
| Baths: | 3 |
| Year Built: | 1996 |
| Property Taxes: | $7,599 |
| Days On Market: | 1549 |
| Lot Size: | 1,05 |
Description
Impressive architectural design introduces this custom two story beauty in Wilmot Farms Subdivision. Volume ceilings with skylights, built-in ledges, and exposed beams accent the living and dining room. You'll find an open layout with the family room and Kitchen complimented with generous cabinetry & counter space, an island, large bay window, and one of 2 pantries. The eating area leads out to the backyard and patio-perfect for entertaining, and an additional walk-in pantry is just off the laundry room and conveniently located office or 5th bedroom. Upstairs is home to four nice size bedrooms including an expansive master suite featuring vaulted ceilings, a grand walk-in closet, and spacious master bath equipped with a jetted tub and separate shower. This well designed light & bright home features 9ft ceilings throughout the first and second floor, and is set back on a beautiful acre offering mature trees and a coveted fenced backyard. Welcome home...
Property Specifics
| Single Family | |
| — | |
| Traditional | |
| 1996 | |
| Full | |
| CUSTOM | |
| No | |
| 1.05 |
| Mc Henry | |
| Wilmot Farms | |
| — / Not Applicable | |
| None | |
| Private Well | |
| Septic-Private | |
| 11258411 | |
| 0520106002 |
Nearby Schools
| NAME: | DISTRICT: | DISTANCE: | |
|---|---|---|---|
|
Grade School
Richmond Grade School |
2 | — | |
|
Middle School
Nippersink Middle School |
2 | Not in DB | |
|
High School
Richmond-burton Community High S |
157 | Not in DB | |
Property History
| DATE: | EVENT: | PRICE: | SOURCE: |
|---|---|---|---|
| 8 Dec, 2021 | Sold | $365,000 | MRED MLS |
| 3 Nov, 2021 | Under contract | $369,900 | MRED MLS |
| 29 Oct, 2021 | Listed for sale | $369,900 | MRED MLS |
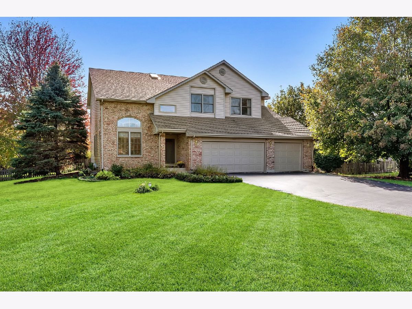
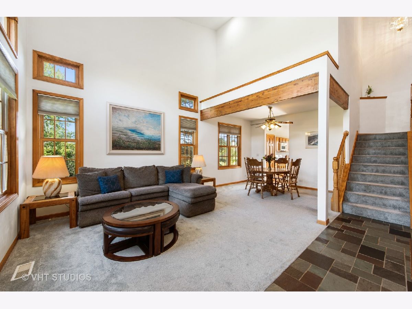
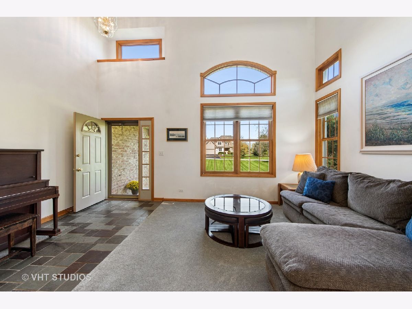
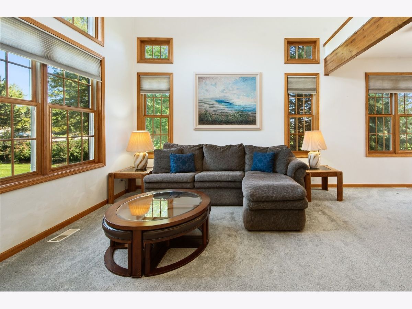
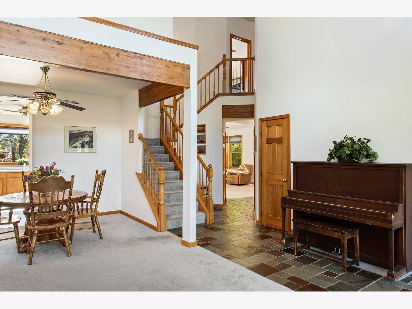
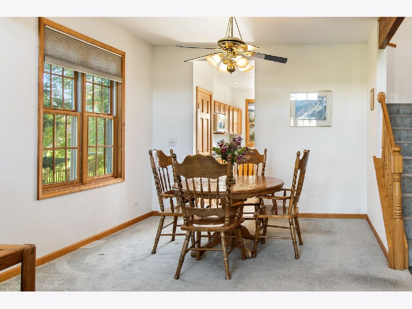
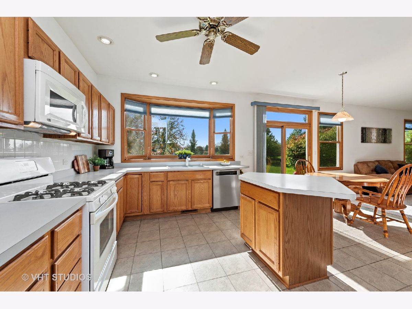
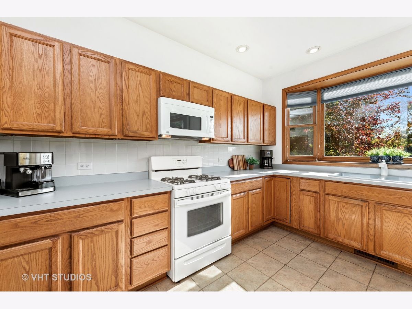
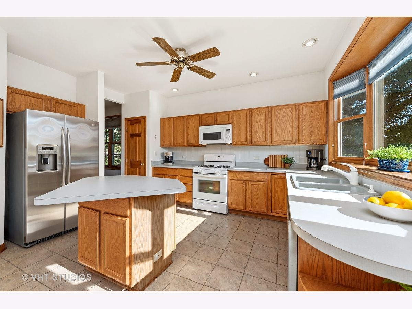
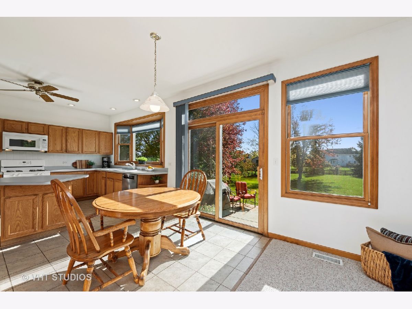
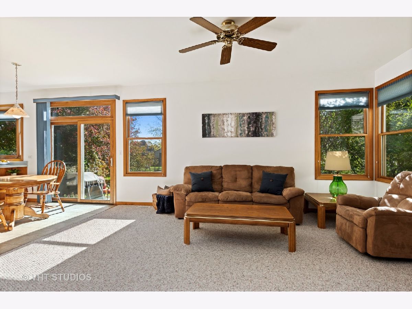
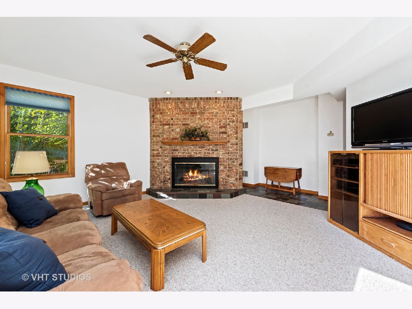
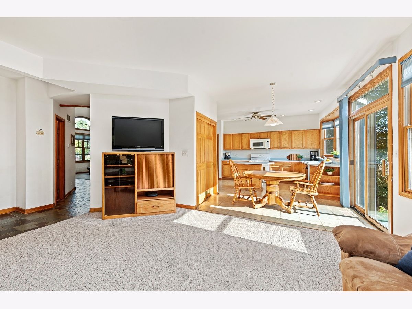
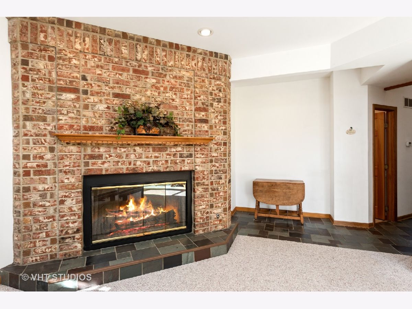
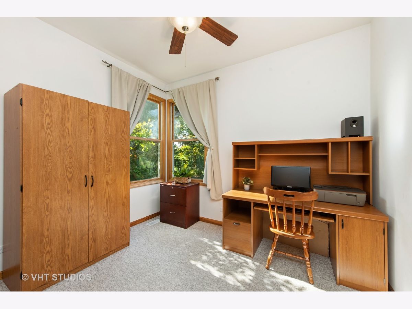
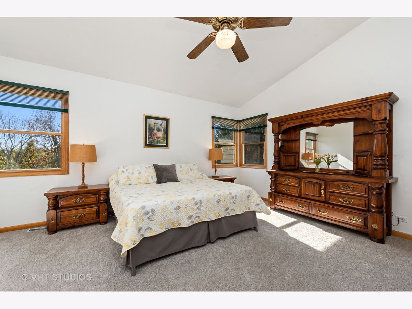
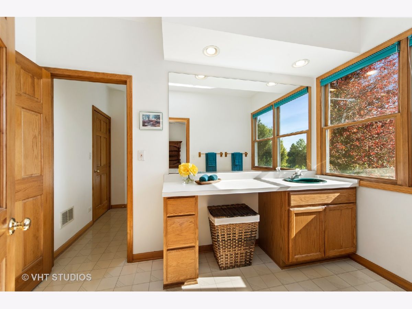
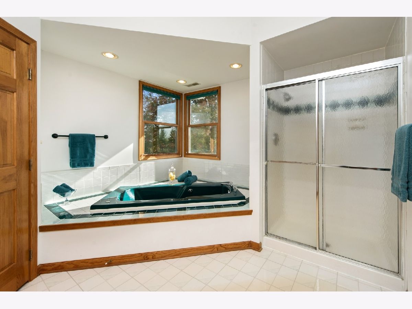
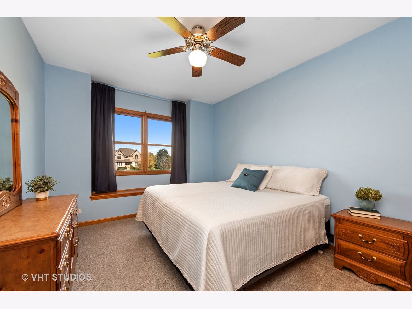
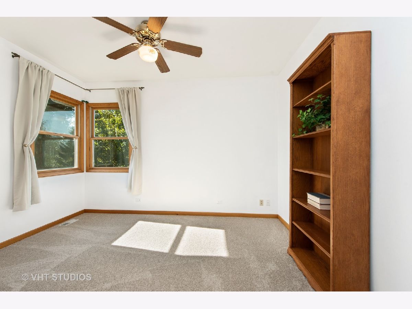
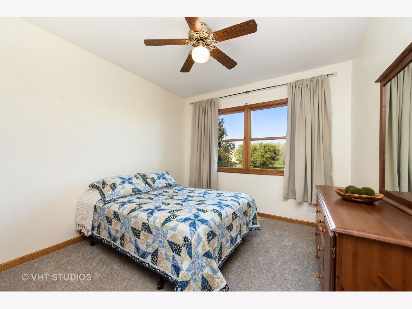
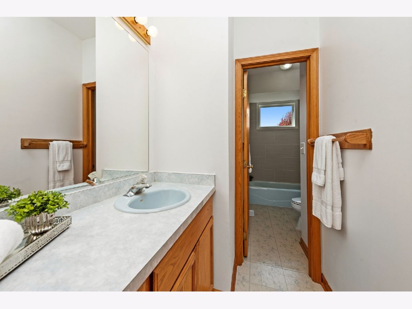
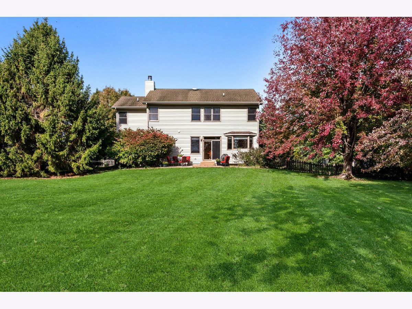
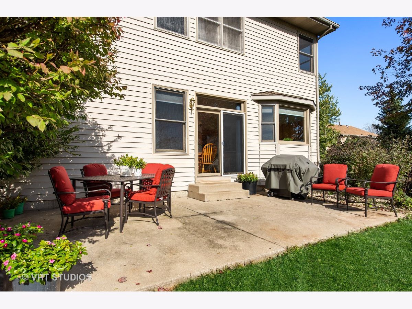
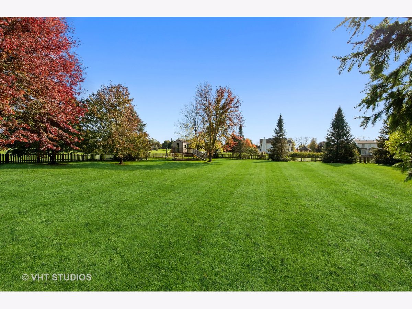
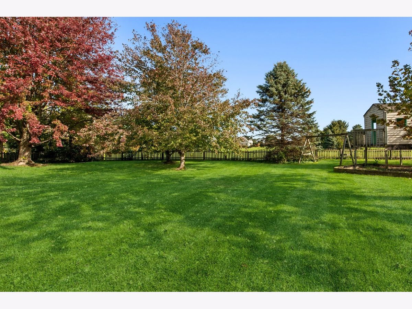
Room Specifics
Total Bedrooms: 4
Bedrooms Above Ground: 4
Bedrooms Below Ground: 0
Dimensions: —
Floor Type: Carpet
Dimensions: —
Floor Type: Carpet
Dimensions: —
Floor Type: Carpet
Full Bathrooms: 3
Bathroom Amenities: Whirlpool,Separate Shower,Soaking Tub
Bathroom in Basement: 0
Rooms: Eating Area,Office,Pantry,Walk In Closet
Basement Description: Unfinished,Egress Window
Other Specifics
| 3 | |
| Concrete Perimeter | |
| Asphalt | |
| Patio, Storms/Screens | |
| Fenced Yard,Landscaped,Mature Trees,Streetlights | |
| 150.99X298.15X146.47X317.3 | |
| — | |
| Full | |
| Vaulted/Cathedral Ceilings, Skylight(s), First Floor Bedroom, In-Law Arrangement, First Floor Laundry, Built-in Features, Walk-In Closet(s), Ceiling - 9 Foot | |
| Range, Microwave, Dishwasher, Refrigerator, Washer, Dryer | |
| Not in DB | |
| Park, Street Lights, Street Paved | |
| — | |
| — | |
| Wood Burning, Gas Starter, Includes Accessories |
Tax History
| Year | Property Taxes |
|---|---|
| 2021 | $7,599 |
Contact Agent
Nearby Similar Homes
Nearby Sold Comparables
Contact Agent
Listing Provided By
Baird & Warner



