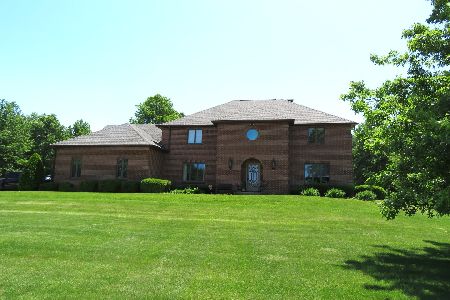901 35th Street, Sterling, Illinois 61081
$264,500
|
Sold
|
|
| Status: | Closed |
| Sqft: | 2,010 |
| Cost/Sqft: | $134 |
| Beds: | 3 |
| Baths: | 2 |
| Year Built: | 2001 |
| Property Taxes: | $6,629 |
| Days On Market: | 2815 |
| Lot Size: | 0,00 |
Description
Beautiful ranch home. Living room has vaulted ceiling and brick wood burning fireplace with gas starter. New carpet in living room, hallway and bedrooms '18. Gourmet kitchen with center island, breakfast nook and new top of line stainless steel refrigerator, stove, dishwasher and microwave '17. Newly refinished hardwood floors in kitchen, dining room, office and foyer '18. French doors off foyer to office. 6 panel doors and solid wood trim throughout. Master bedroom has french doors, walk in closet and private bath with double sink, large Jacuzzi jet tub, separate shower and skylight. 14x21 fourth bedroom in basement. 8x11 screened porch. 12x15 deck. 8x14 shed. New iron fence in back yard '11. Basement appliances nego. Stained glass in kitchen & screened porch doesn't stay
Property Specifics
| Single Family | |
| — | |
| Ranch | |
| 2001 | |
| Full | |
| — | |
| No | |
| — |
| Whiteside | |
| — | |
| 0 / Not Applicable | |
| None | |
| Private Well | |
| Septic-Private | |
| 09923498 | |
| 11103010010000 |
Nearby Schools
| NAME: | DISTRICT: | DISTANCE: | |
|---|---|---|---|
|
Middle School
Challand Middle School |
5 | Not in DB | |
|
High School
Sterling High School |
5 | Not in DB | |
Property History
| DATE: | EVENT: | PRICE: | SOURCE: |
|---|---|---|---|
| 14 Jun, 2018 | Sold | $264,500 | MRED MLS |
| 22 Apr, 2018 | Under contract | $269,900 | MRED MLS |
| 19 Apr, 2018 | Listed for sale | $269,900 | MRED MLS |
Room Specifics
Total Bedrooms: 4
Bedrooms Above Ground: 3
Bedrooms Below Ground: 1
Dimensions: —
Floor Type: Carpet
Dimensions: —
Floor Type: Carpet
Dimensions: —
Floor Type: Wood Laminate
Full Bathrooms: 2
Bathroom Amenities: Whirlpool,Separate Shower,Double Sink
Bathroom in Basement: 0
Rooms: Office,Foyer
Basement Description: Partially Finished
Other Specifics
| 3 | |
| Concrete Perimeter | |
| — | |
| Deck, Porch Screened | |
| Fenced Yard | |
| 143X205 | |
| — | |
| None | |
| Vaulted/Cathedral Ceilings, Skylight(s), Hardwood Floors, First Floor Bedroom, First Floor Laundry | |
| Range, Microwave, Dishwasher, Refrigerator, Stainless Steel Appliance(s) | |
| Not in DB | |
| — | |
| — | |
| — | |
| — |
Tax History
| Year | Property Taxes |
|---|---|
| 2018 | $6,629 |
Contact Agent
Nearby Similar Homes
Nearby Sold Comparables
Contact Agent
Listing Provided By
Re/Max Sauk Valley





