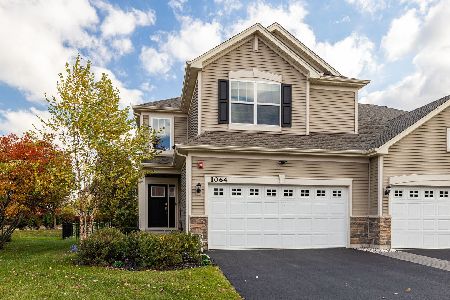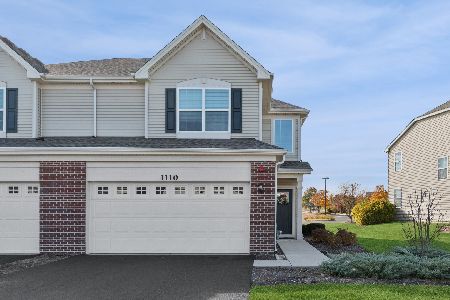901 Harvest Trail, Yorkville, Illinois 60560
$188,400
|
Sold
|
|
| Status: | Closed |
| Sqft: | 1,870 |
| Cost/Sqft: | $102 |
| Beds: | 3 |
| Baths: | 2 |
| Year Built: | 2002 |
| Property Taxes: | $5,444 |
| Days On Market: | 2238 |
| Lot Size: | 0,00 |
Description
This amazing updated duplex offers spacious living in an attached property with no HOA fees and no SSA taxes. 3 bedrooms, 2 full bath, 2 car garage unit with a full finished walk-out basement! This is a must see unit. From the fresh paint, to the brand new carpet, this home will not disappoint. You will love the newly updated fireplace, with a contemporary tile surround with gas starter/gas logs in the open family room complete with updated lighting and high ceilings. The kitchen features white cabinets and stainless steel appliances, and eating area/dining room for table seating. Off the dining room, step out to the large balcony overlooking the spacious backyard. First floor bedroom with attached full bath with updated flooring and two updated vanities complete with quartz counter tops. Second floor has 2 additional bedrooms including a spacious master en-suite, with a large walk-in closet and updated vanity in the master bath. Additional living space in the basement is a large open space with a rec room and separate game room, with brand new carpet and a door leading to the outdoor patio.
Property Specifics
| Condos/Townhomes | |
| 2 | |
| — | |
| 2002 | |
| Full,Walkout | |
| — | |
| No | |
| — |
| Kendall | |
| Country Hills | |
| 0 / Not Applicable | |
| None | |
| Public | |
| Public Sewer | |
| 10562513 | |
| 0504430021 |
Property History
| DATE: | EVENT: | PRICE: | SOURCE: |
|---|---|---|---|
| 28 Feb, 2014 | Sold | $145,000 | MRED MLS |
| 27 Jan, 2014 | Under contract | $149,000 | MRED MLS |
| 24 Jan, 2014 | Listed for sale | $149,000 | MRED MLS |
| 16 Dec, 2019 | Sold | $188,400 | MRED MLS |
| 5 Nov, 2019 | Under contract | $189,900 | MRED MLS |
| 31 Oct, 2019 | Listed for sale | $189,900 | MRED MLS |
Room Specifics
Total Bedrooms: 3
Bedrooms Above Ground: 3
Bedrooms Below Ground: 0
Dimensions: —
Floor Type: Carpet
Dimensions: —
Floor Type: Carpet
Full Bathrooms: 2
Bathroom Amenities: Double Sink
Bathroom in Basement: 0
Rooms: Recreation Room,Game Room
Basement Description: Finished,Exterior Access
Other Specifics
| 2 | |
| — | |
| Asphalt | |
| — | |
| — | |
| 57X146X60X127 | |
| — | |
| Full | |
| Wood Laminate Floors, First Floor Bedroom, Walk-In Closet(s) | |
| Range, Microwave, Dishwasher, Refrigerator, Washer, Dryer, Stainless Steel Appliance(s), Water Softener Owned | |
| Not in DB | |
| — | |
| — | |
| — | |
| Gas Log, Gas Starter |
Tax History
| Year | Property Taxes |
|---|---|
| 2014 | $5,780 |
| 2019 | $5,444 |
Contact Agent
Nearby Similar Homes
Nearby Sold Comparables
Contact Agent
Listing Provided By
Keller Williams Infinity







