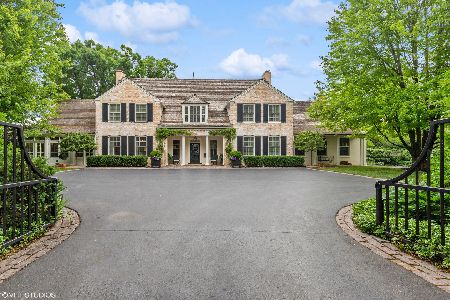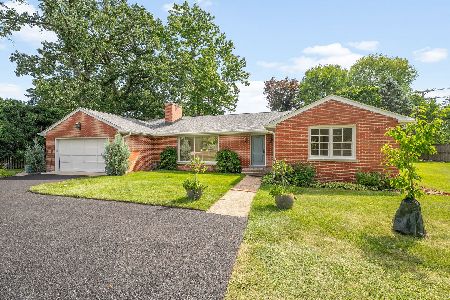901 Hawthorne Place, Lake Forest, Illinois 60045
$2,150,000
|
Sold
|
|
| Status: | Closed |
| Sqft: | 4,926 |
| Cost/Sqft: | $482 |
| Beds: | 4 |
| Baths: | 6 |
| Year Built: | 1963 |
| Property Taxes: | $30,638 |
| Days On Market: | 986 |
| Lot Size: | 1,33 |
Description
Stunning newly redesigned home situated on 1.33 acres in a premier East Lake Forest Location. Blocks from the Lake and downtown Lake Forest, this stylish and comfortable home offers a rare and sought-after first-floor primary suite. A welcoming foyer flows to both an inviting dining room ideal for entertaining and living room with fireplace and French doors which lead to a beautiful bluestone patio. The spectacular kitchen with sizable island and top-of-the-line appliances includes tons of custom cabinetry, a large eating area with fireplace, plus a butler's pantry/bar with beverage center and ice maker. The sunny kitchen opens to an expansive family room with vaulted ceiling, floor to ceiling windows, center stone fireplace and French doors which bring another connection to the phenomenal outdoor living spaces. A cozy library/den with custom wall covering and custom built-in desk lends to the ideal retreat or workspace. The flexible floor plan includes a gracious first floor primary suite with sitting area, elegant bath and newly designed dressing room with custom millwork. The home boasts an additional first floor bedroom with en-suite bath. Two newly remodeled powder rooms, thoughtfully designed mudroom and large laundry room with custom cabinetry, sink plus additional desk area, complete the first floor. The staircase with leathered handrail leads to a large recreation/bonus room with charming dormer windows. Ideal space for all ages to relax or play games. The second floor is comprised of two large bedrooms, two updated bathrooms, enormous cedar closet and tons of additional storage. Perfection abounds, Mariani designed and installed new blue stone paths which connect outdoor spaces, stone retaining walls, a superb garden shed, garden beds, designated grilling area with gas line, lush lawn, and fire pit area. Additional unique features include an attached 3 car heated garage, 3 fireplaces, generator, lawn sprinkler system and more!
Property Specifics
| Single Family | |
| — | |
| — | |
| 1963 | |
| — | |
| — | |
| No | |
| 1.33 |
| Lake | |
| — | |
| 0 / Not Applicable | |
| — | |
| — | |
| — | |
| 11734013 | |
| 12284100060000 |
Nearby Schools
| NAME: | DISTRICT: | DISTANCE: | |
|---|---|---|---|
|
Grade School
Sheridan Elementary School |
67 | — | |
|
Middle School
Deer Path Middle School |
67 | Not in DB | |
|
High School
Lake Forest High School |
115 | Not in DB | |
Property History
| DATE: | EVENT: | PRICE: | SOURCE: |
|---|---|---|---|
| 8 Sep, 2020 | Sold | $1,600,000 | MRED MLS |
| 5 Jun, 2020 | Under contract | $1,695,000 | MRED MLS |
| — | Last price change | $1,795,000 | MRED MLS |
| 29 Jan, 2020 | Listed for sale | $1,795,000 | MRED MLS |
| 7 Jul, 2022 | Listed for sale | $0 | MRED MLS |
| 18 Jul, 2023 | Sold | $2,150,000 | MRED MLS |
| 19 May, 2023 | Under contract | $2,375,000 | MRED MLS |
| — | Last price change | $2,495,000 | MRED MLS |
| 9 Mar, 2023 | Listed for sale | $2,495,000 | MRED MLS |







































Room Specifics
Total Bedrooms: 4
Bedrooms Above Ground: 4
Bedrooms Below Ground: 0
Dimensions: —
Floor Type: —
Dimensions: —
Floor Type: —
Dimensions: —
Floor Type: —
Full Bathrooms: 6
Bathroom Amenities: Whirlpool,Separate Shower,Double Sink
Bathroom in Basement: 0
Rooms: —
Basement Description: Unfinished
Other Specifics
| 3 | |
| — | |
| Asphalt | |
| — | |
| — | |
| 177 X 319 X 175 X 343 | |
| Unfinished | |
| — | |
| — | |
| — | |
| Not in DB | |
| — | |
| — | |
| — | |
| — |
Tax History
| Year | Property Taxes |
|---|---|
| 2020 | $28,456 |
| 2023 | $30,638 |
Contact Agent
Nearby Similar Homes
Nearby Sold Comparables
Contact Agent
Listing Provided By
@properties Christie's International Real Estate








