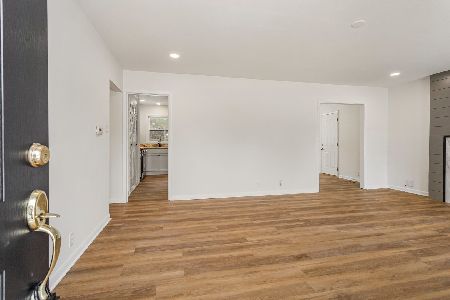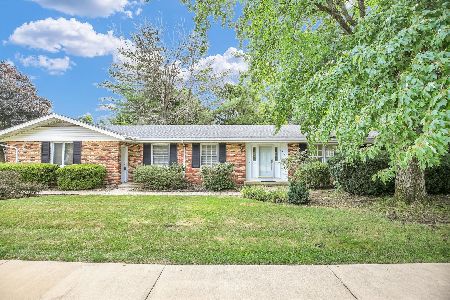901 Kent Drive, Champaign, Illinois 61821
$285,000
|
Sold
|
|
| Status: | Closed |
| Sqft: | 2,490 |
| Cost/Sqft: | $116 |
| Beds: | 4 |
| Baths: | 3 |
| Year Built: | 1980 |
| Property Taxes: | $5,516 |
| Days On Market: | 2707 |
| Lot Size: | 0,38 |
Description
Very Spacious and Gracious Ranch in Devonshire South. Kitchen is open to the Family Room which has wood laminate floors and a corner fireplace. It offers lovely yard views. There are 2 patio areas, a deck as well as a screened porch. The formal living and dining rooms will allow you to host all the holiday events. This is an excellent floor plan for some separation in bedroom areas. Three bedrooms are on the west end of the home and one is on the east end. Three of the bedrooms open to an office, the screened porch or a patio. This home has been very well-maintained and is ready to welcome a new owner. (Central air/furnace 2004, roof 2003, water heater 2016, security system, exterior painted 2018, 2 sump pumps either end of home.)
Property Specifics
| Single Family | |
| — | |
| Ranch | |
| 1980 | |
| None | |
| — | |
| No | |
| 0.38 |
| Champaign | |
| — | |
| 0 / Not Applicable | |
| None | |
| Public | |
| Public Sewer | |
| 10076859 | |
| 462026231001 |
Nearby Schools
| NAME: | DISTRICT: | DISTANCE: | |
|---|---|---|---|
|
Grade School
Unit 4 School Of Choice Elementa |
4 | — | |
|
Middle School
Champaign Junior/middle Call Uni |
4 | Not in DB | |
|
High School
Central High School |
4 | Not in DB | |
Property History
| DATE: | EVENT: | PRICE: | SOURCE: |
|---|---|---|---|
| 22 Oct, 2018 | Sold | $285,000 | MRED MLS |
| 28 Sep, 2018 | Under contract | $289,900 | MRED MLS |
| 7 Sep, 2018 | Listed for sale | $289,900 | MRED MLS |
Room Specifics
Total Bedrooms: 4
Bedrooms Above Ground: 4
Bedrooms Below Ground: 0
Dimensions: —
Floor Type: Carpet
Dimensions: —
Floor Type: Carpet
Dimensions: —
Floor Type: Carpet
Full Bathrooms: 3
Bathroom Amenities: —
Bathroom in Basement: 0
Rooms: Office
Basement Description: Crawl
Other Specifics
| 2.5 | |
| Block | |
| Concrete | |
| Deck, Patio, Porch Screened, Brick Paver Patio | |
| Corner Lot | |
| 129.32X76.04X130X110 | |
| — | |
| Full | |
| Wood Laminate Floors, First Floor Bedroom, In-Law Arrangement, First Floor Laundry, First Floor Full Bath | |
| Range, Dishwasher, Refrigerator, Washer, Dryer, Disposal | |
| Not in DB | |
| — | |
| — | |
| — | |
| — |
Tax History
| Year | Property Taxes |
|---|---|
| 2018 | $5,516 |
Contact Agent
Nearby Similar Homes
Nearby Sold Comparables
Contact Agent
Listing Provided By
KELLER WILLIAMS-TREC







