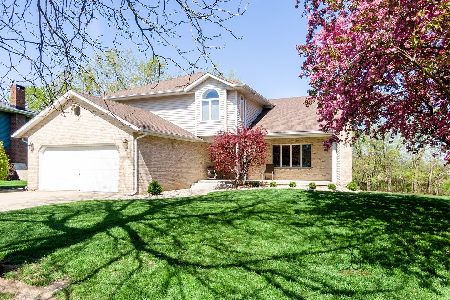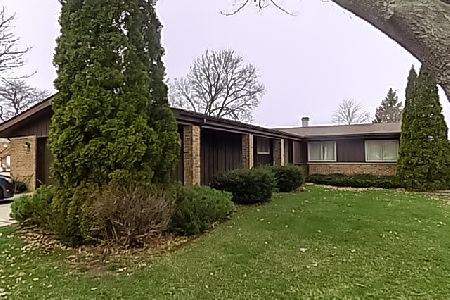861 Knottingham Drive, Ottawa, Illinois 61350
$210,000
|
Sold
|
|
| Status: | Closed |
| Sqft: | 2,760 |
| Cost/Sqft: | $80 |
| Beds: | 5 |
| Baths: | 4 |
| Year Built: | 1988 |
| Property Taxes: | $10,316 |
| Days On Market: | 2111 |
| Lot Size: | 0,67 |
Description
Spacious 5-bedroom, 3.5-bath home with 2 car attached garage. Features include classic welcoming entry with winding staircase, large living room with 9' ceiling & gas fireplace, open to separate dining room. Huge eat-in kitchen with plenty of cabinets, pantry closet, breakfast bar with seating, all appliances included. Kitchen opens to family room and off of kitchen & family room is a lovely screened in porch. Main level also features an office with built in cabinetry & wet sink. Main level laundry. Upper level has master suite with closet & master bathroom, as well as 3 good sized bedrooms. Lower level has family room, rec room, bedroom, & storage area. Walkout to big backyard with tiered deck, above ground pool, & tree lined boundary. Special financing incentives available on this property from Sirva Mortgage. See info in additional information.
Property Specifics
| Single Family | |
| — | |
| — | |
| 1988 | |
| — | |
| — | |
| No | |
| 0.67 |
| — | |
| — | |
| — / Not Applicable | |
| — | |
| — | |
| — | |
| 10686419 | |
| 2214337015 |
Nearby Schools
| NAME: | DISTRICT: | DISTANCE: | |
|---|---|---|---|
|
Grade School
Mckinley Elementary: K-4th Grade |
141 | — | |
|
Middle School
Shepherd Middle School |
141 | Not in DB | |
|
High School
Ottawa Township High School |
140 | Not in DB | |
Property History
| DATE: | EVENT: | PRICE: | SOURCE: |
|---|---|---|---|
| 9 Aug, 2019 | Sold | $245,000 | MRED MLS |
| 13 Jul, 2019 | Under contract | $259,000 | MRED MLS |
| — | Last price change | $279,900 | MRED MLS |
| 7 May, 2019 | Listed for sale | $279,900 | MRED MLS |
| 29 May, 2020 | Sold | $210,000 | MRED MLS |
| 12 May, 2020 | Under contract | $220,000 | MRED MLS |
| — | Last price change | $225,000 | MRED MLS |
| 7 Apr, 2020 | Listed for sale | $225,000 | MRED MLS |
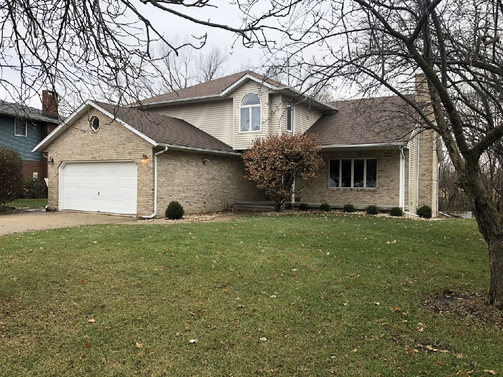
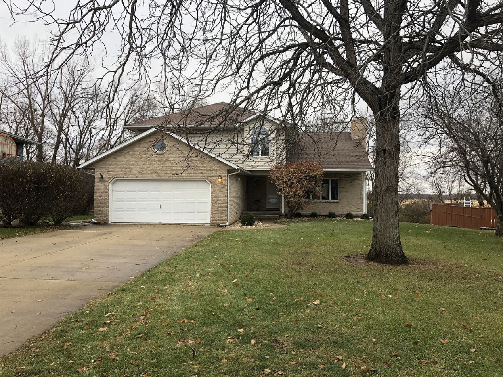
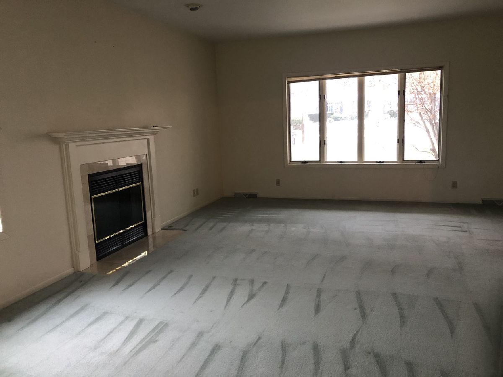
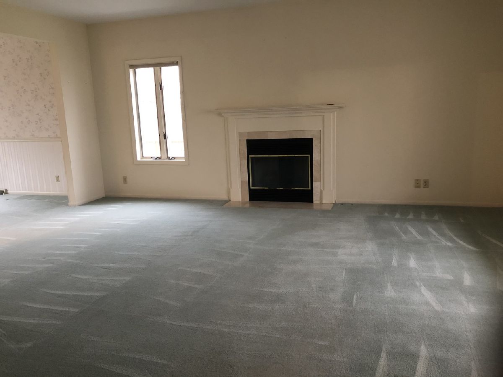
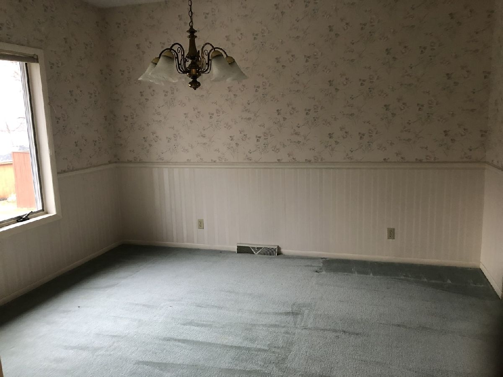
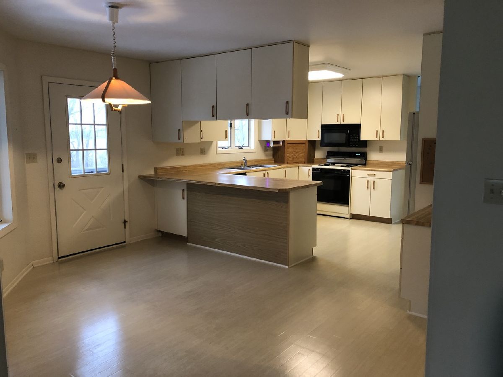
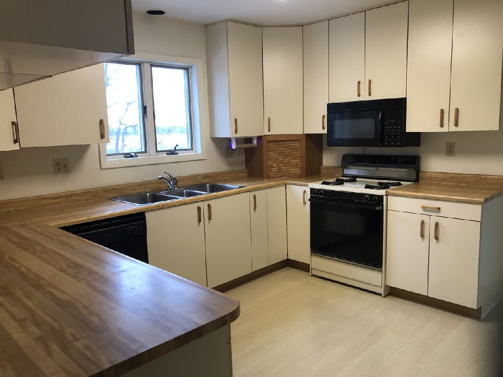
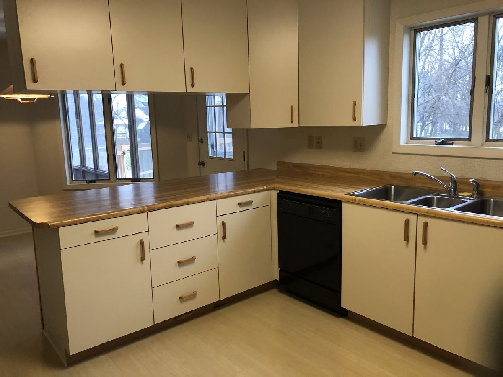
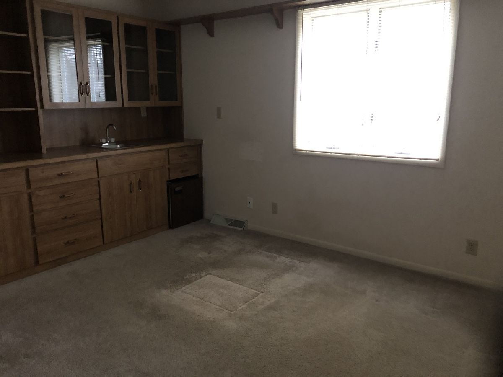
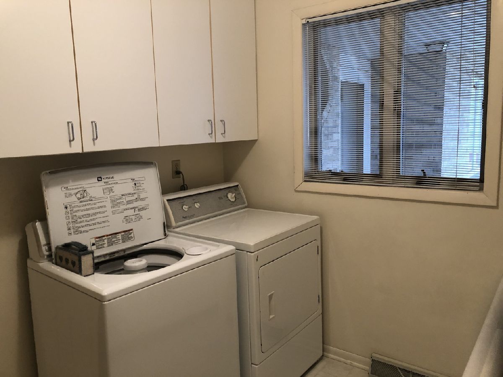
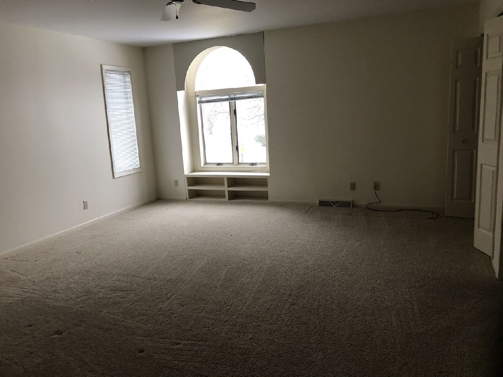
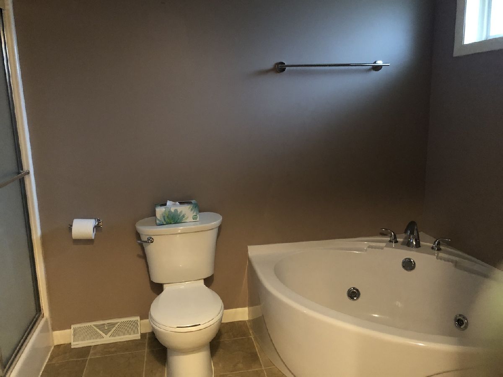
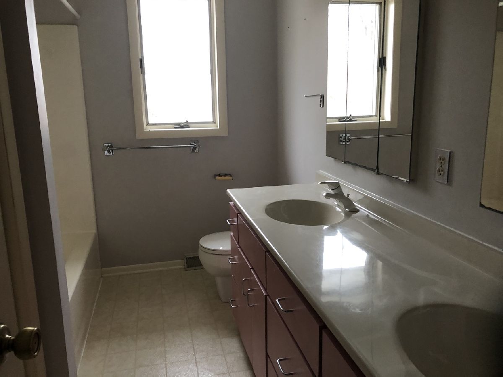
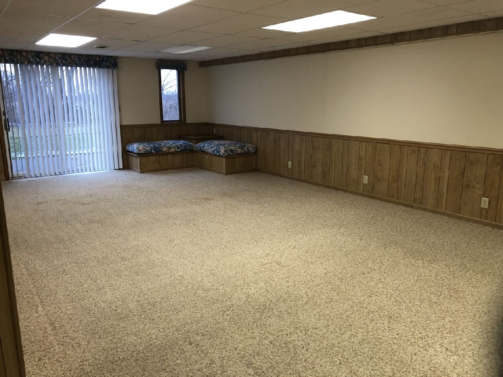
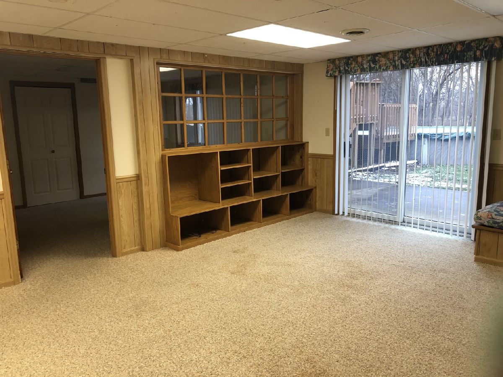
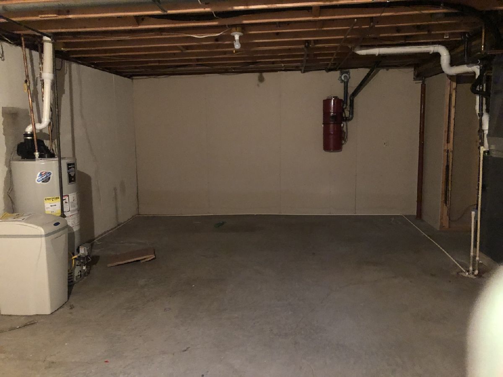
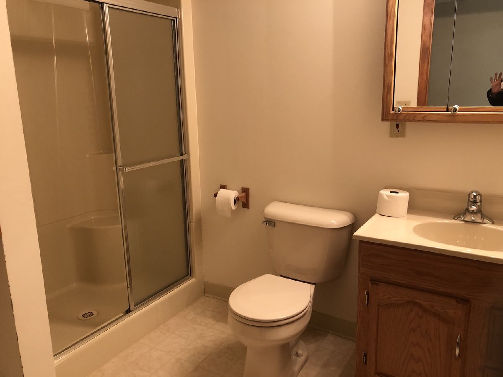
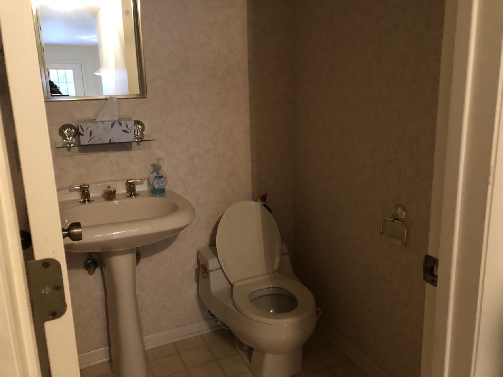
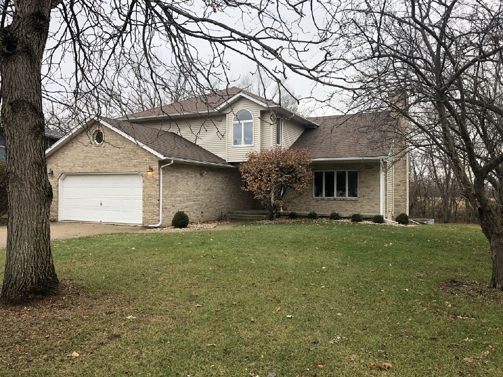
Room Specifics
Total Bedrooms: 5
Bedrooms Above Ground: 5
Bedrooms Below Ground: 0
Dimensions: —
Floor Type: —
Dimensions: —
Floor Type: —
Dimensions: —
Floor Type: —
Dimensions: —
Floor Type: —
Full Bathrooms: 4
Bathroom Amenities: Whirlpool,Separate Shower,Steam Shower
Bathroom in Basement: 1
Rooms: —
Basement Description: Partially Finished,Exterior Access
Other Specifics
| 2 | |
| — | |
| Concrete | |
| — | |
| — | |
| 56X123X218X199X202 | |
| Unfinished | |
| — | |
| — | |
| — | |
| Not in DB | |
| — | |
| — | |
| — | |
| — |
Tax History
| Year | Property Taxes |
|---|---|
| 2019 | $10,026 |
| 2020 | $10,316 |
Contact Agent
Nearby Similar Homes
Nearby Sold Comparables
Contact Agent
Listing Provided By
Coldwell Banker Today's, Realtors







