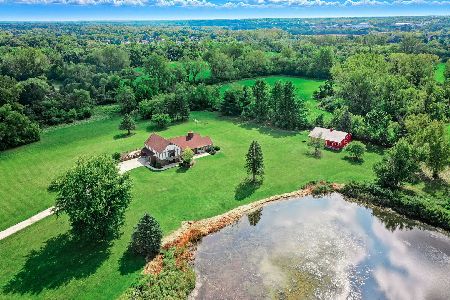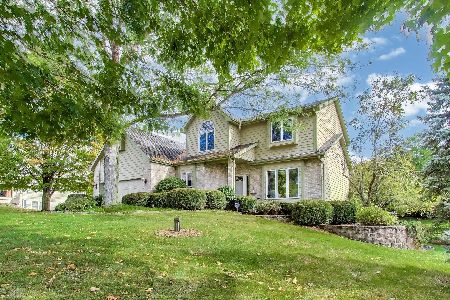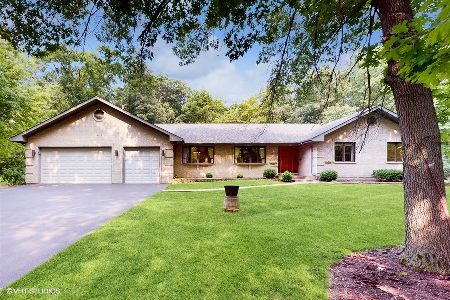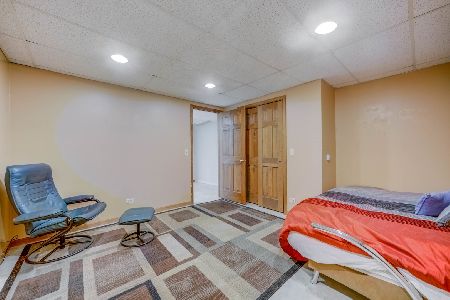9105 Carmel Court, Spring Grove, Illinois 60081
$395,000
|
Sold
|
|
| Status: | Closed |
| Sqft: | 2,300 |
| Cost/Sqft: | $176 |
| Beds: | 3 |
| Baths: | 4 |
| Year Built: | 2004 |
| Property Taxes: | $9,899 |
| Days On Market: | 2608 |
| Lot Size: | 1,25 |
Description
Welcome Home! This sprawling all brick ranch home has every luxury you can imagine, nestled within a private wooded lot. Enjoy expansive outdoor deck space that surrounds the large heated pool. Relax on the patio that leads into the large walkout basement featuring a wet bar, heated floors and space for an office and guests. Hardwood floors, vaulted ceilings and a large kitchen make the living space in this home ideal for entertaining. You won't lack space in this home, every bedroom has a walk-in closet to tuck away your treasures. Walking trails and park nearby. Original owners of this custom-built home have meticulously maintained and loved every inch, but it is time for a new set of memories to grow within these sturdy walls! Come see this house while you still have the chance to make it your home!
Property Specifics
| Single Family | |
| — | |
| — | |
| 2004 | |
| Full,Walkout | |
| CUSTOM | |
| No | |
| 1.25 |
| Mc Henry | |
| Oak Valley Estates | |
| 0 / Not Applicable | |
| None | |
| Private Well | |
| Septic-Private | |
| 10121077 | |
| 0413351003 |
Nearby Schools
| NAME: | DISTRICT: | DISTANCE: | |
|---|---|---|---|
|
Grade School
Spring Grove Elementary School |
2 | — | |
|
Middle School
Nippersink Middle School |
2 | Not in DB | |
|
High School
Richmond-burton Community High S |
157 | Not in DB | |
Property History
| DATE: | EVENT: | PRICE: | SOURCE: |
|---|---|---|---|
| 6 Dec, 2018 | Sold | $395,000 | MRED MLS |
| 6 Nov, 2018 | Under contract | $405,000 | MRED MLS |
| 23 Oct, 2018 | Listed for sale | $405,000 | MRED MLS |
Room Specifics
Total Bedrooms: 3
Bedrooms Above Ground: 3
Bedrooms Below Ground: 0
Dimensions: —
Floor Type: Carpet
Dimensions: —
Floor Type: Carpet
Full Bathrooms: 4
Bathroom Amenities: Whirlpool,Separate Shower,Double Sink
Bathroom in Basement: 1
Rooms: Den,Office,Recreation Room,Foyer,Utility Room-Lower Level,Walk In Closet
Basement Description: Finished
Other Specifics
| 3 | |
| — | |
| Asphalt | |
| Deck, Patio, Above Ground Pool | |
| Wooded | |
| 115X341X76X145X339 | |
| — | |
| Full | |
| Vaulted/Cathedral Ceilings, Hardwood Floors, Heated Floors, First Floor Bedroom, First Floor Laundry, First Floor Full Bath | |
| Range, Microwave, Dishwasher, Refrigerator, Washer, Dryer | |
| Not in DB | |
| — | |
| — | |
| — | |
| — |
Tax History
| Year | Property Taxes |
|---|---|
| 2018 | $9,899 |
Contact Agent
Nearby Similar Homes
Nearby Sold Comparables
Contact Agent
Listing Provided By
RE/MAX Plaza








