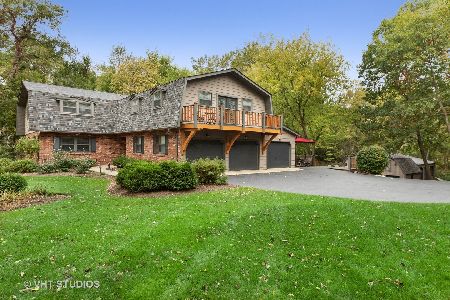902 Bridle Lane, Cary, Illinois 60013
$655,000
|
Sold
|
|
| Status: | Closed |
| Sqft: | 5,600 |
| Cost/Sqft: | $118 |
| Beds: | 5 |
| Baths: | 5 |
| Year Built: | 1999 |
| Property Taxes: | $15,058 |
| Days On Market: | 1385 |
| Lot Size: | 1,15 |
Description
Located on a spectacular 1+ acre wooded lot with privacy and nature surrounding it, this custom-built Verseman brick front home in prestigious Saddle Oaks is a rare find. With a fantastic floor plan including 2 story foyer and family room, the open concept living will satisfy your every need. Over 5,600 sq. ft. of living space is included with a finished walk-out basement overlooking a spectacular FLAT wooded backyard with mature trees and open space to roam. There are 5 bedrooms and 4.1 baths in this spacious home. Enter to a grand 2 story foyer with a stunning overlook to the 2 story family room beyond, the beautiful staircase includes a bridge overlook. The kitchen, breakfast, and family room are one flowing open space for everyday living. The kitchen includes solid wood cabinetry with a custom stain, granite countertops, and a large prep island, and flows easily into the breakfast room which is light and spacious and has French doors opening to the large wood deck. The family room is a large, light-filled room with a stunning floor-to-ceiling brick fireplace with a gas starter, and walls of windows overlooking the stunning views. The nearby office is a convenient work-from-home spot and has plenty of room with windows overlooking the woods. The living room and dining room with butler's pantry welcome entertaining and have a circular flow to the rest of the first floor. A nearby powder room, and convenient mud/laundry room with exits to the deck and 3 car garage, complete the first floor. Head upstairs to the most peaceful and tranquil primary suite, including a bedroom with tray ceiling and windows on 2 sides, an enormous walk-in closet, and a remodeled primary bath. The primary bathroom is a spa experience in itself, with upgraded tile flooring, spa soaker tub, quartz countertops, and a newly tiled shower. There is also a princess ensuite bedroom with its own bath and two additional large bedrooms that share the hall bath which has 2 sinks and a skylight. When you are ready for more, the walk-out lower level is another level of living. It includes a fantastic office/study area with built-in desks, a 5th bedroom, and 4th full bathroom, and a spectacular open space across the back of the house with a recreation room, a fireplace, walls of windows, and a wonderful built-in bar complete with cabinetry and bar height counters. A large storage room includes plenty of room for storage. The stone patio outside the basement doors welcomes serene views of the flat wooded space, there is a large open space great for gathering or children's play area. Stone steps lead to the driveway and 3 car garage. Surrounded by trees and open space, this home is in a great location. Located near the Metra train line, shopping, golf courses, and in the wonderful Cary school district. Newer mechanicals. Don't miss this opportunity!
Property Specifics
| Single Family | |
| — | |
| — | |
| 1999 | |
| — | |
| CUSTOM | |
| No | |
| 1.15 |
| Mc Henry | |
| Saddle Oaks | |
| — / Not Applicable | |
| — | |
| — | |
| — | |
| 11362288 | |
| 2008152007 |
Nearby Schools
| NAME: | DISTRICT: | DISTANCE: | |
|---|---|---|---|
|
Grade School
Deer Path Elementary School |
26 | — | |
|
Middle School
Cary Junior High School |
26 | Not in DB | |
|
High School
Cary-grove Community High School |
155 | Not in DB | |
Property History
| DATE: | EVENT: | PRICE: | SOURCE: |
|---|---|---|---|
| 27 May, 2022 | Sold | $655,000 | MRED MLS |
| 10 Apr, 2022 | Under contract | $660,000 | MRED MLS |
| 8 Apr, 2022 | Listed for sale | $660,000 | MRED MLS |
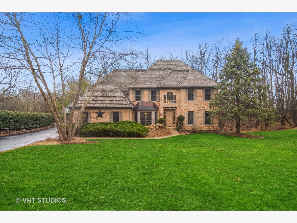
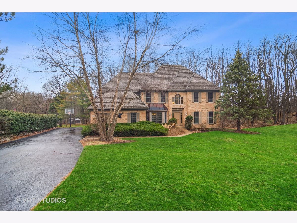
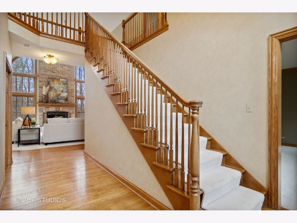
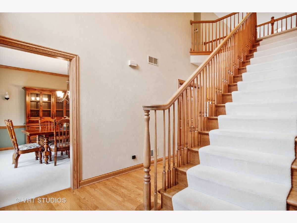
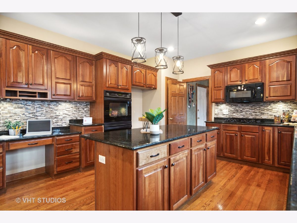
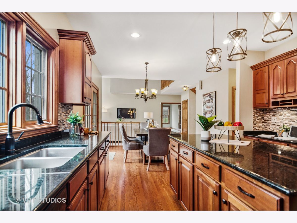
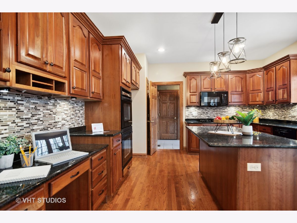
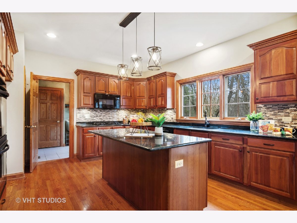
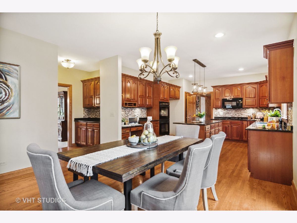
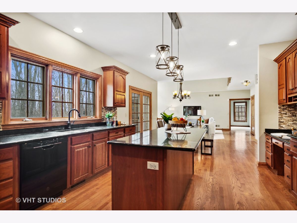
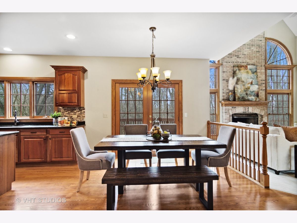
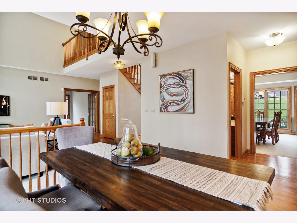
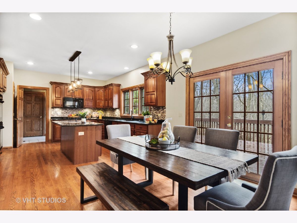
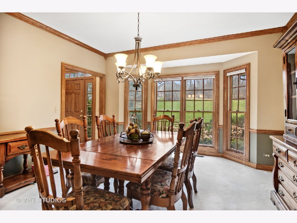
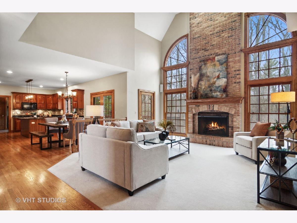
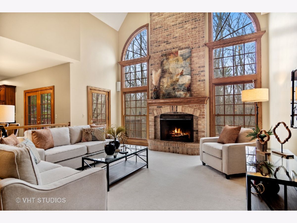
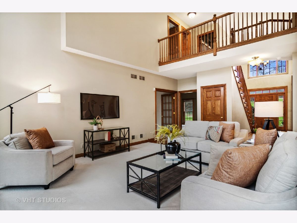
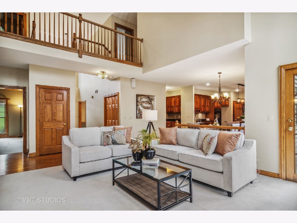
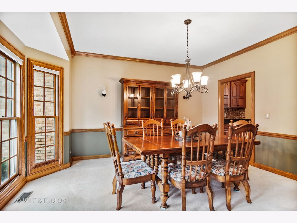
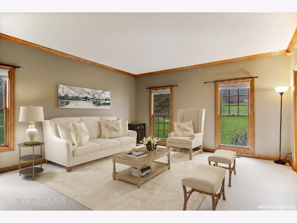
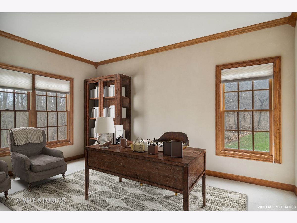
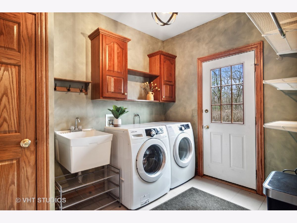
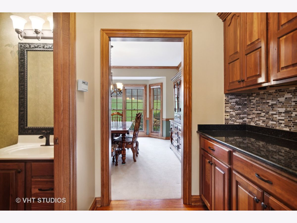
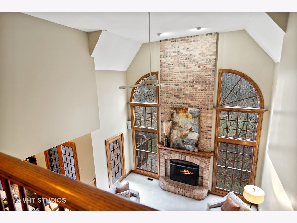
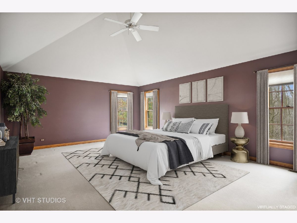
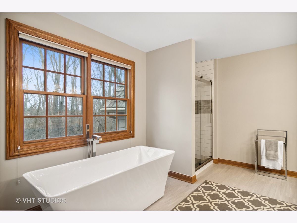
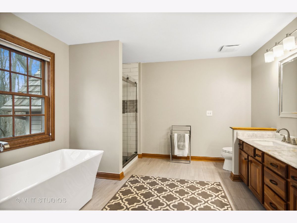
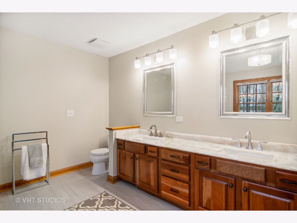
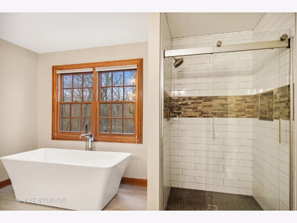
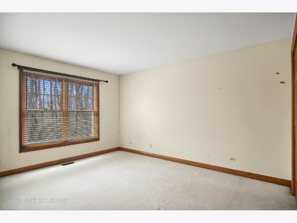
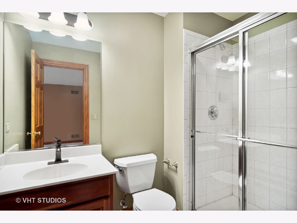
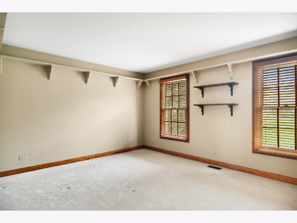
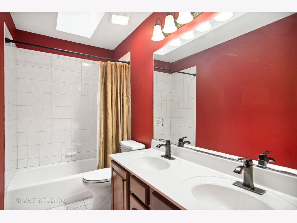
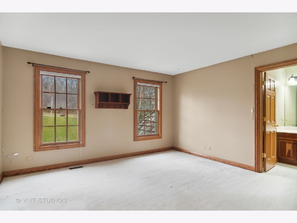
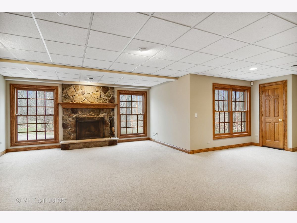
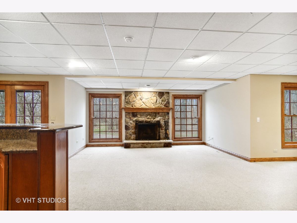
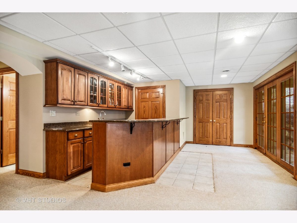
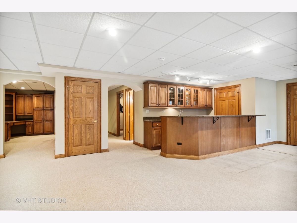
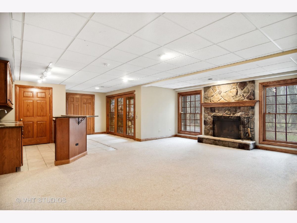
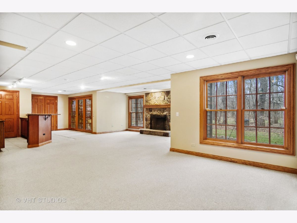
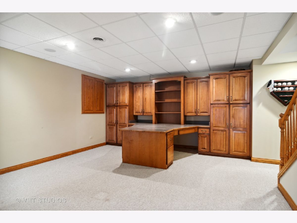
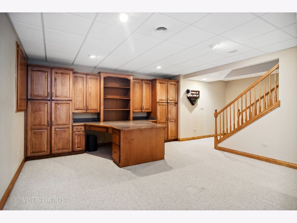
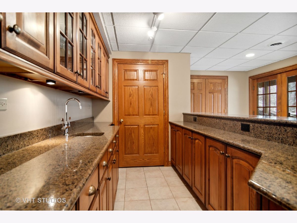
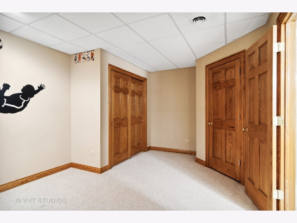
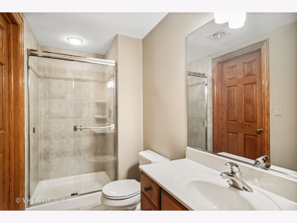
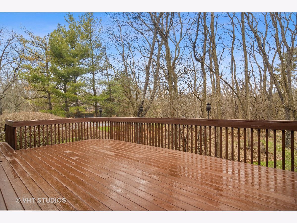
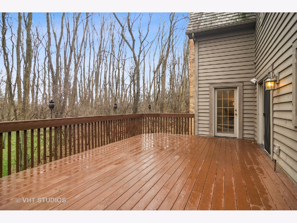
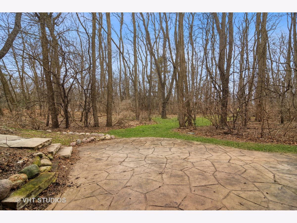
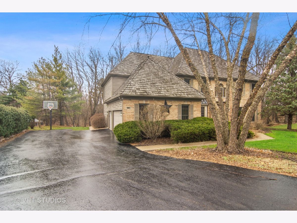
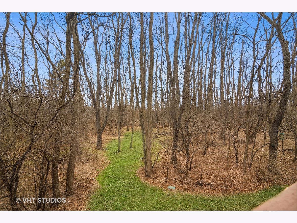
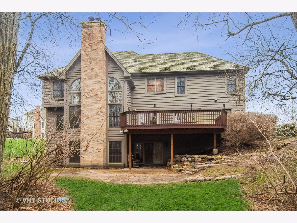
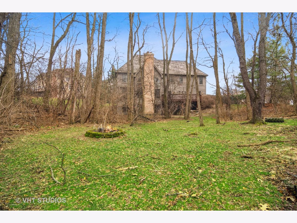
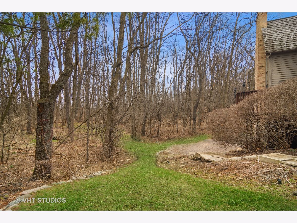
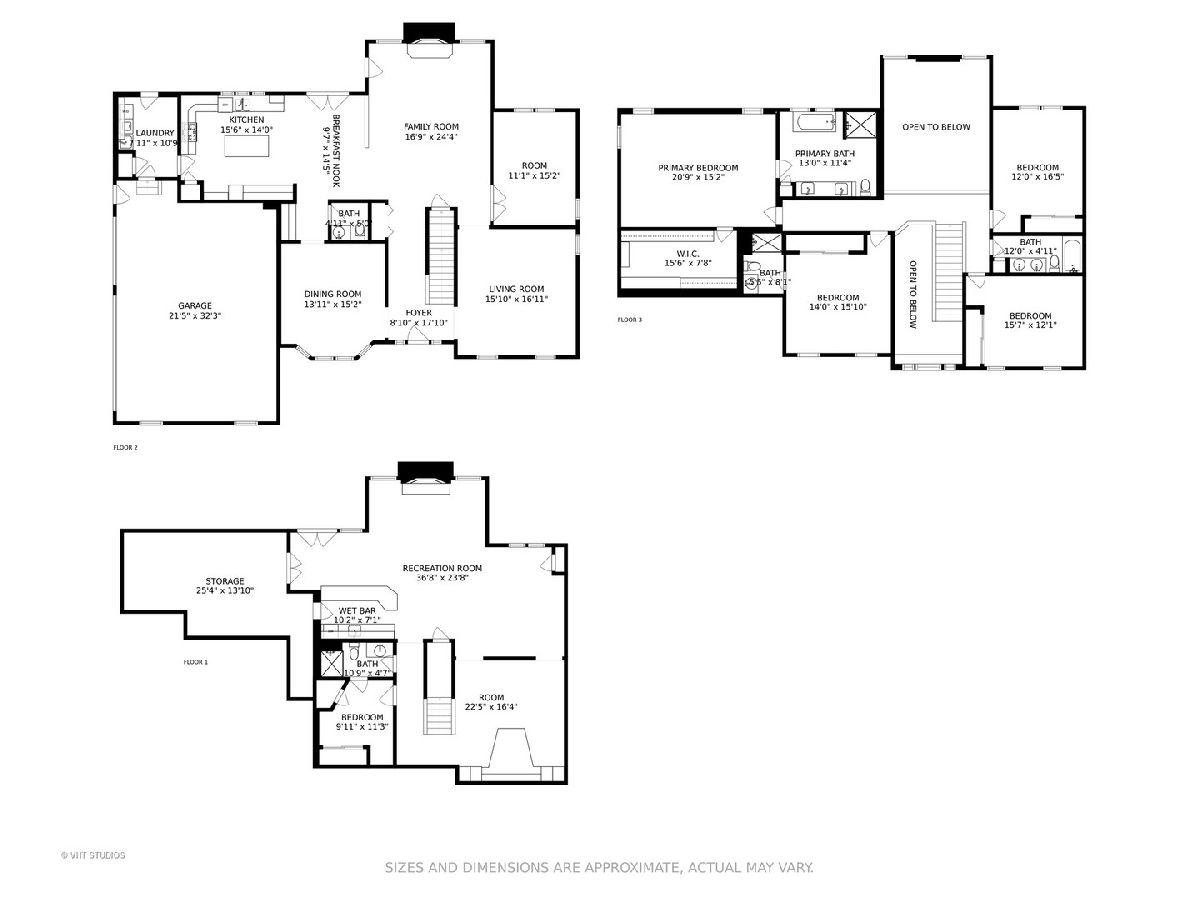
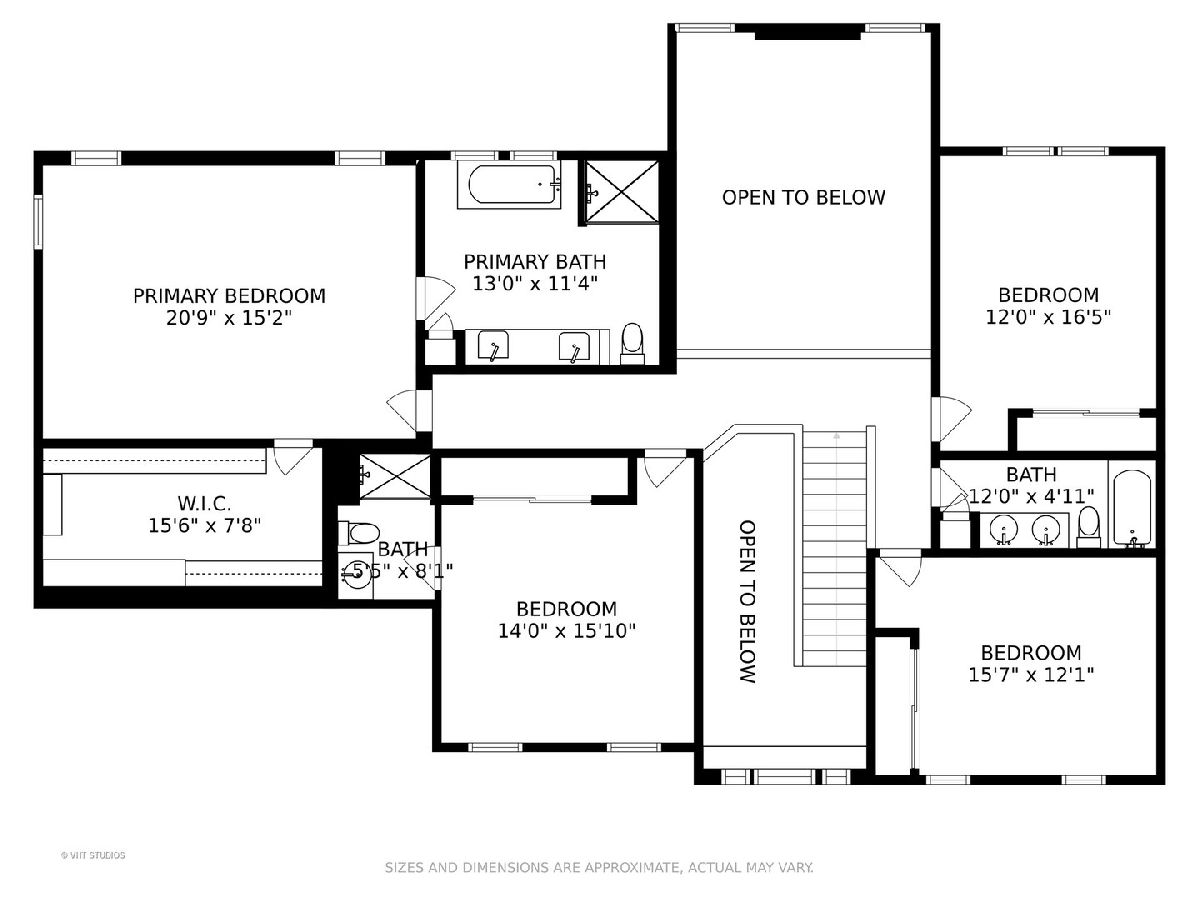
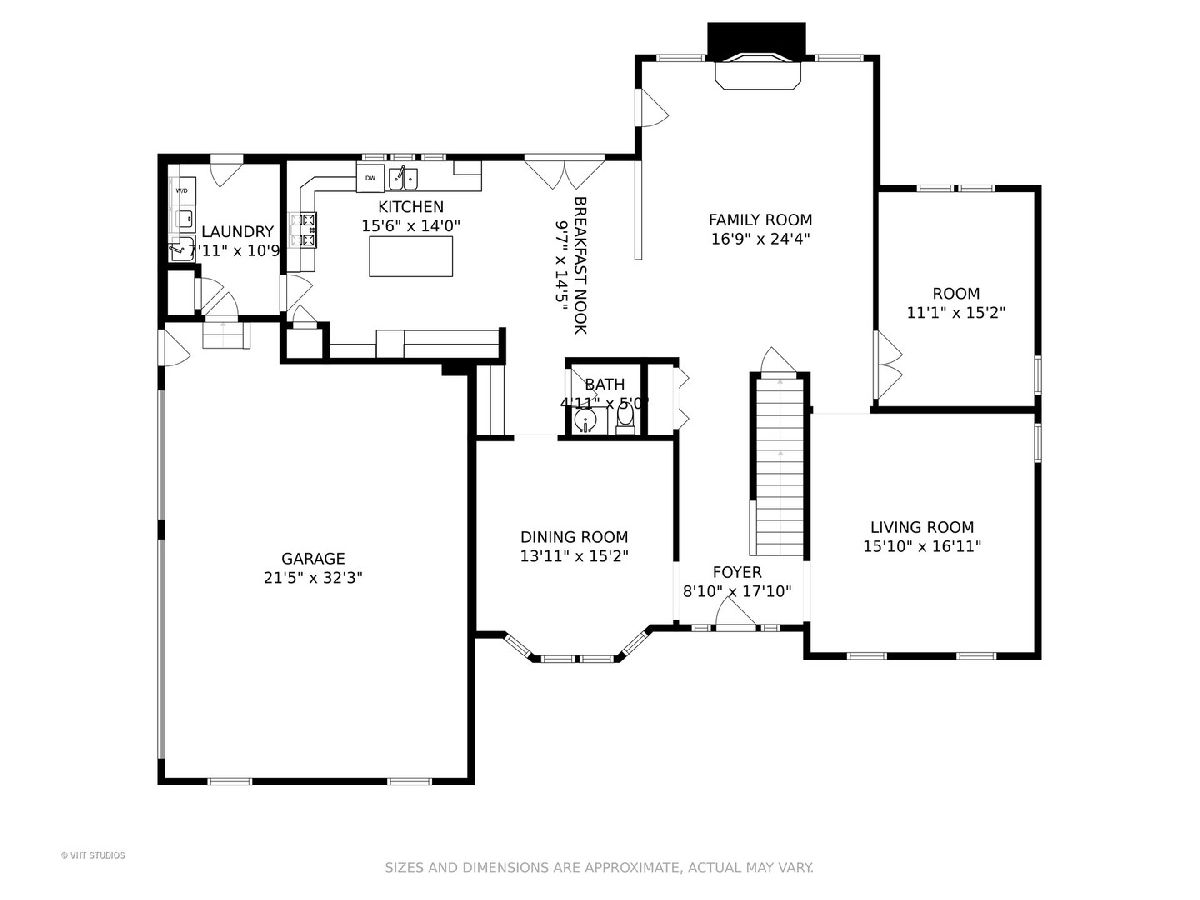
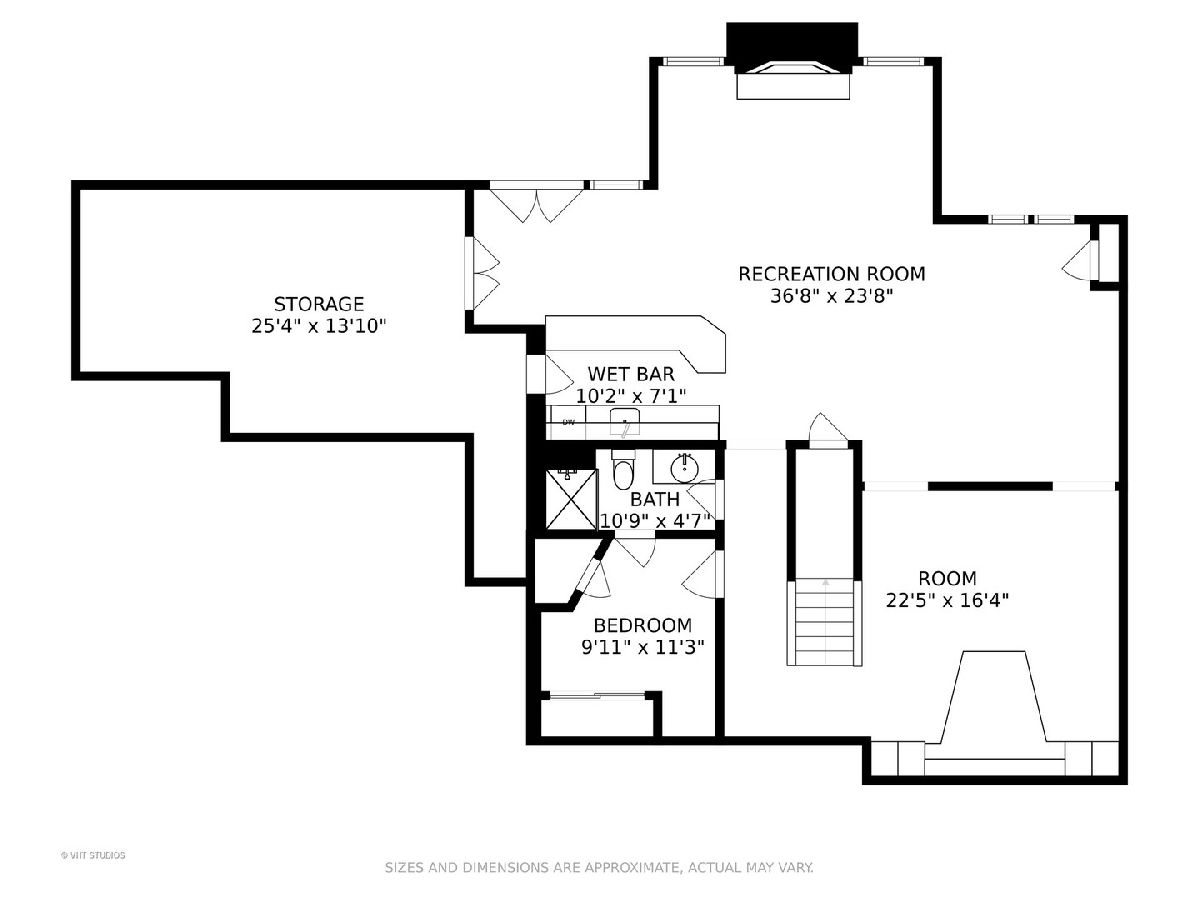
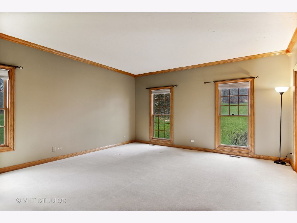
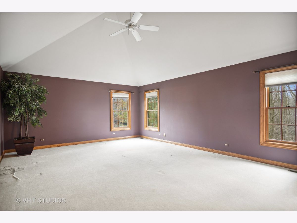
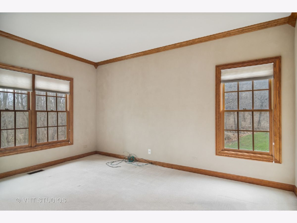
Room Specifics
Total Bedrooms: 5
Bedrooms Above Ground: 5
Bedrooms Below Ground: 0
Dimensions: —
Floor Type: —
Dimensions: —
Floor Type: —
Dimensions: —
Floor Type: —
Dimensions: —
Floor Type: —
Full Bathrooms: 5
Bathroom Amenities: —
Bathroom in Basement: 1
Rooms: —
Basement Description: Finished,Exterior Access
Other Specifics
| 3 | |
| — | |
| Asphalt | |
| — | |
| — | |
| 90X314X179X389 | |
| Unfinished | |
| — | |
| — | |
| — | |
| Not in DB | |
| — | |
| — | |
| — | |
| — |
Tax History
| Year | Property Taxes |
|---|---|
| 2022 | $15,058 |
Contact Agent
Nearby Similar Homes
Nearby Sold Comparables
Contact Agent
Listing Provided By
Compass




