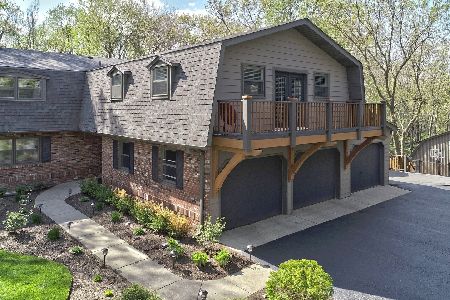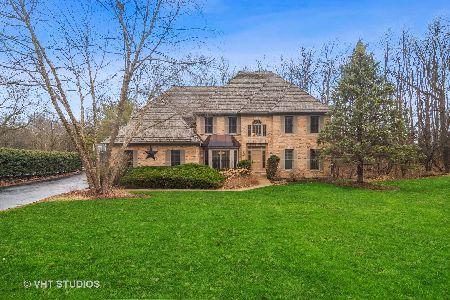906 Bridle Lane, Cary, Illinois 60013
$610,000
|
Sold
|
|
| Status: | Closed |
| Sqft: | 3,894 |
| Cost/Sqft: | $162 |
| Beds: | 6 |
| Baths: | 6 |
| Year Built: | 1974 |
| Property Taxes: | $15,250 |
| Days On Market: | 1776 |
| Lot Size: | 1,67 |
Description
Spectacular Saddle Oaks two story situated on a 1.67 acre wooded home site! This one of a kind property is the only home in Saddle Oaks with an out-building lending itself perfect for hobbyists. Boasting nearly 3,900 sq/ft of updated living space, this home offers a walk-out basement, three tiered outdoor entertaining areas complete with custom fire pit and a huge yard absolutely perfect for entertaining. Located minutes from METRA, highly ranked schools, and virtually endless outdoor activities makes this home a great choice. Features include a gorgeous master suite with double walk-in closets, spa-like bath, and three additional ensuite bedrooms. You will love the completely updated kitchen with stainless steel appliances and large center island with additional seating. The dining room is adjacent to the kitchen providing an open flow between rooms which is perfect for large gatherings. The walk-out basement could be a great space for a home business with easy access without required entry from the main home. For the hobbyist's the out-building is a dream come true! This 2,163 sq/ft building (including loft) is heated with a 31' x 21' workshop, 24' x 21' finished loft area which could be perfect for a studio, and three bay garage 36' x 29'. The three bay section of the building has 16' ceilings with 10 x 10 double overhead doors, heat, and even a car lift. Work related relocation is forcing the sellers to leave this beautiful home, many recent updates have been done (updates and improvements in attached documents). This is truly a one of a kind property with amenities galore! You will not be disappointed!
Property Specifics
| Single Family | |
| — | |
| — | |
| 1974 | |
| Full,Walkout | |
| VERSEMAN CUSTOM BUILT | |
| No | |
| 1.67 |
| Mc Henry | |
| Saddle Oaks | |
| 0 / Not Applicable | |
| None | |
| Public | |
| Public Sewer | |
| 10988893 | |
| 2008152006 |
Nearby Schools
| NAME: | DISTRICT: | DISTANCE: | |
|---|---|---|---|
|
Grade School
Deer Path Elementary School |
26 | — | |
|
Middle School
Cary Junior High School |
26 | Not in DB | |
|
High School
Cary-grove Community High School |
155 | Not in DB | |
Property History
| DATE: | EVENT: | PRICE: | SOURCE: |
|---|---|---|---|
| 18 May, 2015 | Sold | $444,750 | MRED MLS |
| 5 May, 2015 | Under contract | $479,000 | MRED MLS |
| 8 Aug, 2014 | Listed for sale | $479,000 | MRED MLS |
| 18 Oct, 2019 | Sold | $583,000 | MRED MLS |
| 18 Aug, 2019 | Under contract | $599,000 | MRED MLS |
| — | Last price change | $609,000 | MRED MLS |
| 28 Jun, 2019 | Listed for sale | $650,000 | MRED MLS |
| 1 Apr, 2021 | Sold | $610,000 | MRED MLS |
| 15 Feb, 2021 | Under contract | $629,000 | MRED MLS |
| 6 Feb, 2021 | Listed for sale | $629,000 | MRED MLS |
| 3 Apr, 2023 | Sold | $765,000 | MRED MLS |
| 21 Feb, 2023 | Under contract | $750,000 | MRED MLS |
| 8 Feb, 2023 | Listed for sale | $750,000 | MRED MLS |
| 7 Oct, 2025 | Sold | $825,000 | MRED MLS |
| 10 Sep, 2025 | Under contract | $824,900 | MRED MLS |
| 5 Sep, 2025 | Listed for sale | $824,900 | MRED MLS |
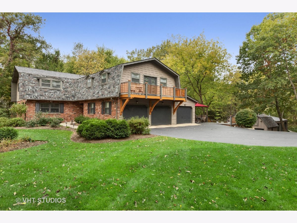
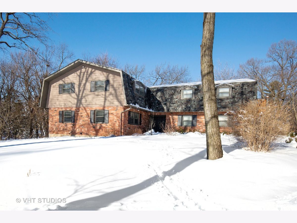
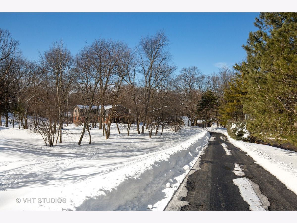
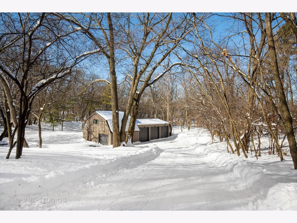
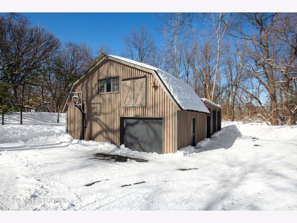
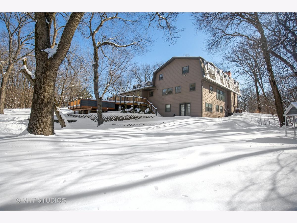
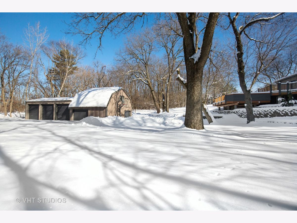
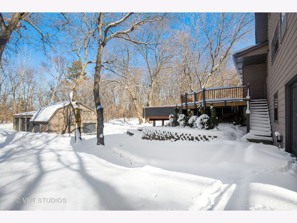
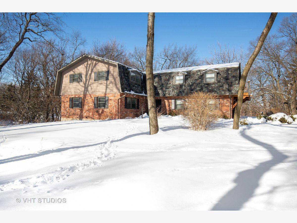
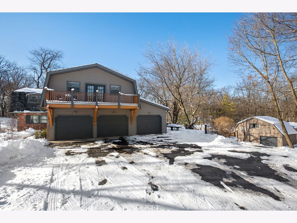
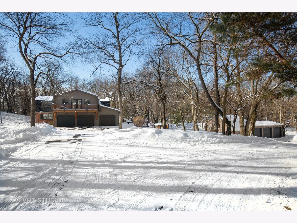
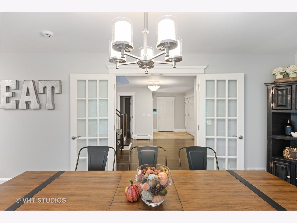
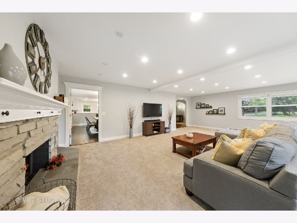
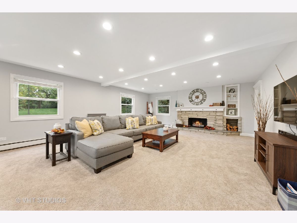
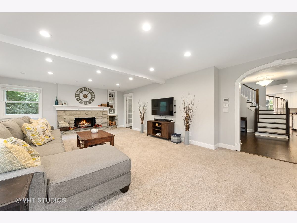
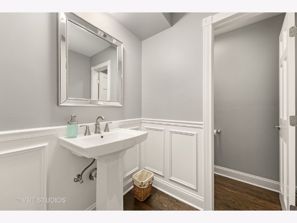
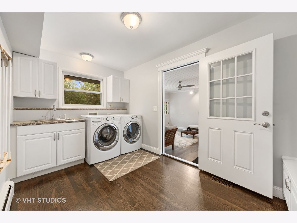
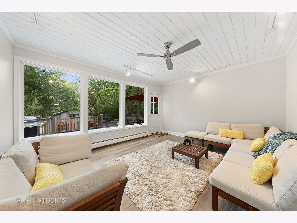
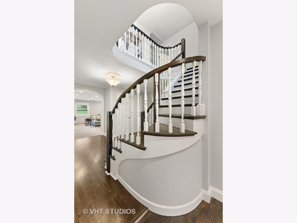
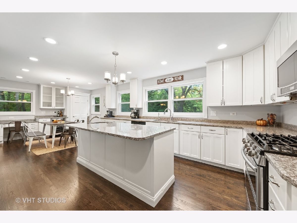
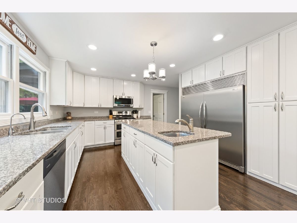
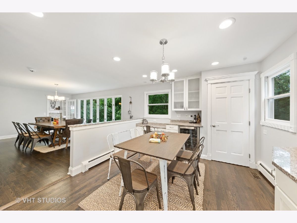
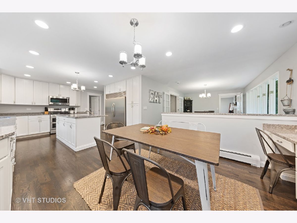
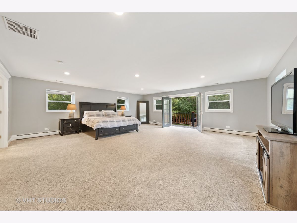
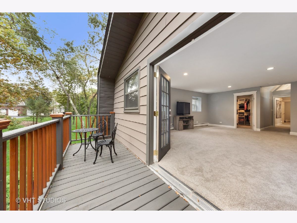
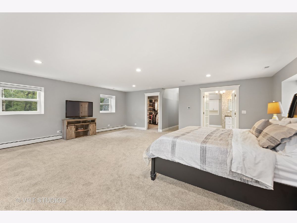
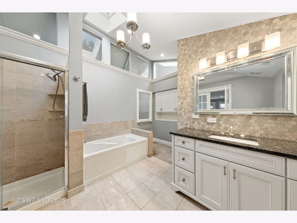
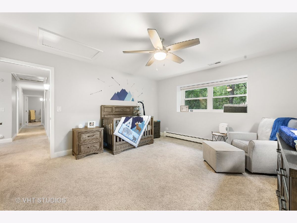
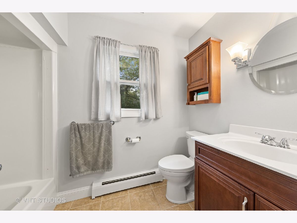
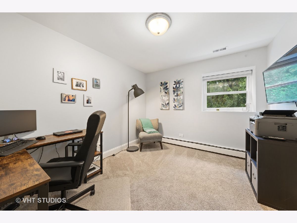
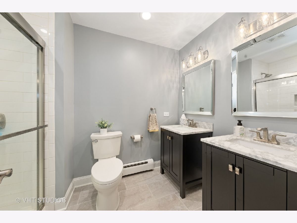
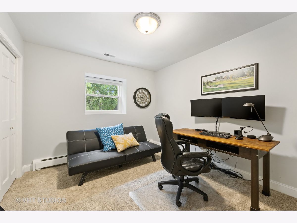
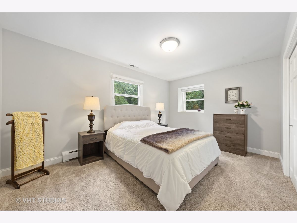
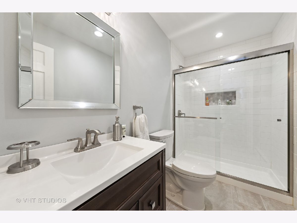
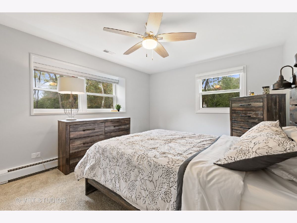
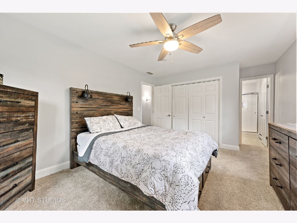
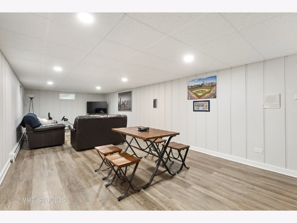
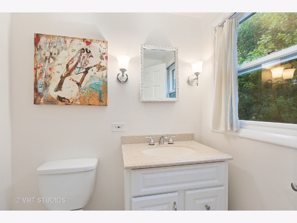
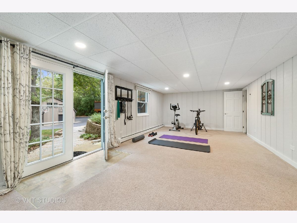
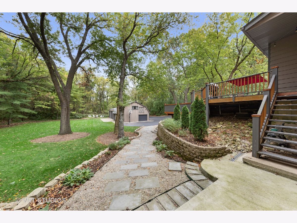
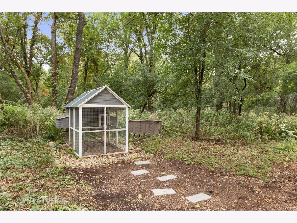
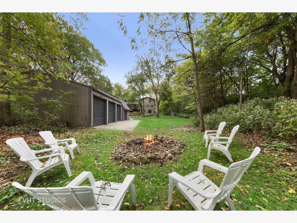
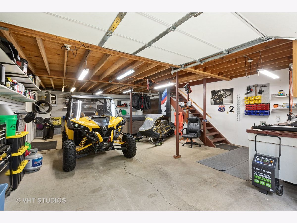
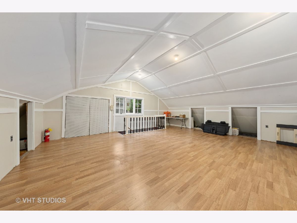
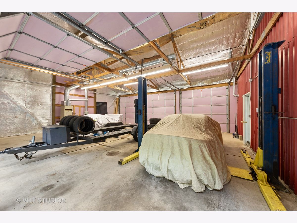
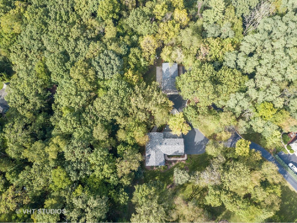
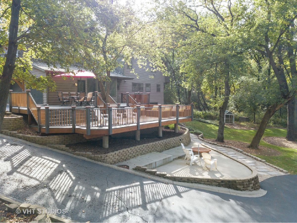
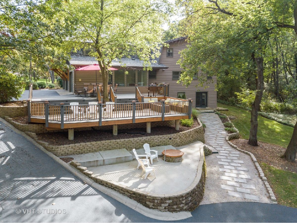
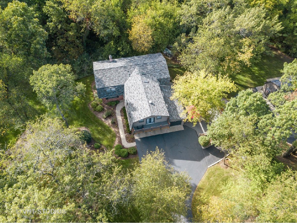
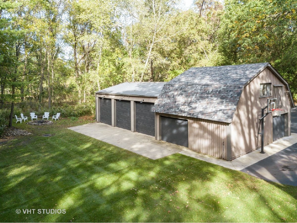
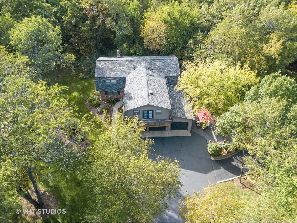
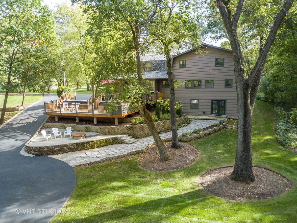
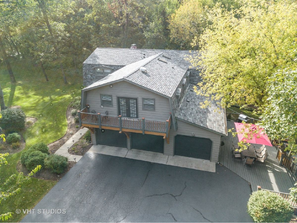
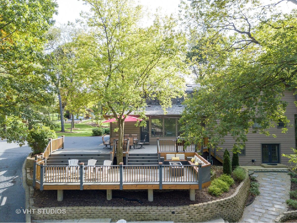
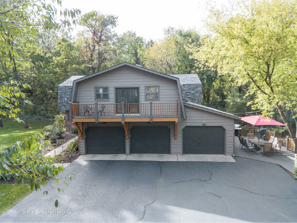
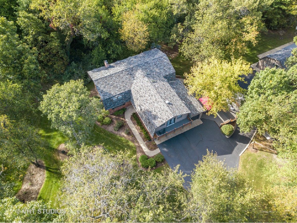
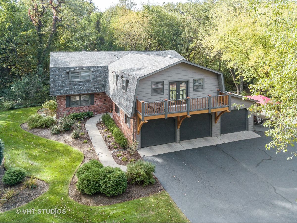
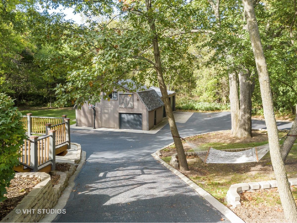
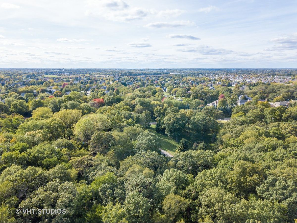
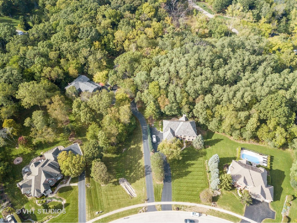
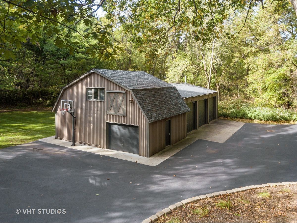
Room Specifics
Total Bedrooms: 6
Bedrooms Above Ground: 6
Bedrooms Below Ground: 0
Dimensions: —
Floor Type: Carpet
Dimensions: —
Floor Type: Carpet
Dimensions: —
Floor Type: Carpet
Dimensions: —
Floor Type: —
Dimensions: —
Floor Type: —
Full Bathrooms: 6
Bathroom Amenities: Whirlpool,Separate Shower,Double Sink
Bathroom in Basement: 1
Rooms: Bedroom 5,Bedroom 6,Foyer,Sun Room,Den,Gallery,Play Room,Recreation Room,Storage,Utility Room-Lower Level
Basement Description: Finished,Exterior Access
Other Specifics
| 3 | |
| Concrete Perimeter | |
| Asphalt,Circular,Side Drive | |
| Balcony, Deck, Patio, Porch, Fire Pit, Workshop | |
| Nature Preserve Adjacent,Landscaped,Wooded | |
| 217X100X271X45X393X163 | |
| Full,Unfinished | |
| Full | |
| Skylight(s), Bar-Dry, Hardwood Floors, Heated Floors, In-Law Arrangement, Walk-In Closet(s) | |
| Range, Microwave, Dishwasher, Refrigerator, High End Refrigerator, Washer, Dryer, Disposal, Stainless Steel Appliance(s), Wine Refrigerator | |
| Not in DB | |
| Curbs, Sidewalks, Street Paved | |
| — | |
| — | |
| Gas Log, Gas Starter |
Tax History
| Year | Property Taxes |
|---|---|
| 2015 | $14,956 |
| 2019 | $16,612 |
| 2021 | $15,250 |
| 2023 | $3,409 |
| 2025 | $21,230 |
Contact Agent
Nearby Similar Homes
Nearby Sold Comparables
Contact Agent
Listing Provided By
Baird & Warner





