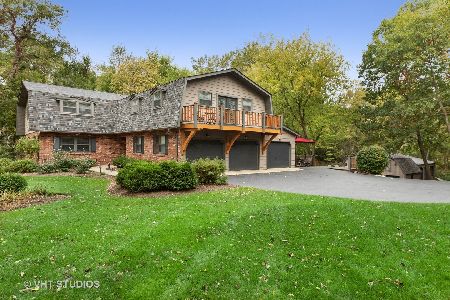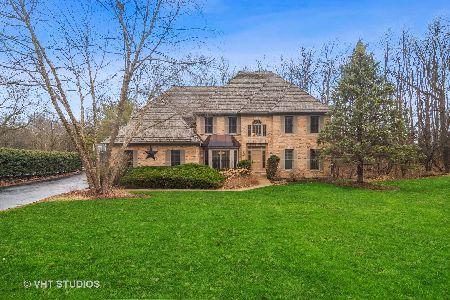906 Bridle Lane, Cary, Illinois 60013
$765,000
|
Sold
|
|
| Status: | Closed |
| Sqft: | 3,894 |
| Cost/Sqft: | $193 |
| Beds: | 6 |
| Baths: | 6 |
| Year Built: | 1974 |
| Property Taxes: | $3,409 |
| Days On Market: | 1043 |
| Lot Size: | 1,67 |
Description
Beautifully unique home situated in Saddle Oaks on 1.67 of an acre wooded lot. With 6 bedrooms, 4 full bathrooms, and 2 half baths be prepared to fall in love with this property. With wondrous features and plentiful updates, you will not want to miss touring this 3,900 square foot home! On trend kitchen includes white cabinets, black hardware, stainless steel appliances, and quartz countertops. Generous counter space to prep, cook, and entertain. Natural flow from the kitchen to dining spaces make hosting effortless and enjoyable. Steps away, the oversized family room is a comfy place to unwind or watch the game. Spacious primary bedroom, located upstairs, has two size-able walk-in closets and a luxurious primary ensuite featuring a soaker tub, walk-in shower, two vanities and generous storage. There are five other bedrooms on the second floor, two of them to include an ensuite. A walk out basement has incredible multi-purpose spaces. To cater to any need, whether it be a recreational space, exercise room, movie theater, or even to host large gatherings. Conveniently located in the basement is a half bath. Immerse yourself in the quiet and serene views of nature when you step outside. Multi-level deck ideal for outdoor entertaining and serenity is complete with a hot tub, custom fire pit, and even space for a pool. Dream come true outbuilding located to the rear of the property has over 2,000 heated square feet. Within the space you will find a workshop, finished loft area, 3 bay garage spaces, 16' ceilings with 10x10 double overhead doors, and a car lift. Bountiful storage available. Workshop 31' x 21', finished loft 24' x 21', and three bay garage space 36' x 29'. For every hobbyist, collector, tradesman, or business owner- what a treasure this addition is to the home!
Property Specifics
| Single Family | |
| — | |
| — | |
| 1974 | |
| — | |
| — | |
| No | |
| 1.67 |
| Mc Henry | |
| — | |
| — / Not Applicable | |
| — | |
| — | |
| — | |
| 11712552 | |
| 2008152006 |
Nearby Schools
| NAME: | DISTRICT: | DISTANCE: | |
|---|---|---|---|
|
Grade School
Deer Path Elementary School |
26 | — | |
|
Middle School
Cary Junior High School |
26 | Not in DB | |
|
High School
Cary-grove Community High School |
155 | Not in DB | |
Property History
| DATE: | EVENT: | PRICE: | SOURCE: |
|---|---|---|---|
| 18 May, 2015 | Sold | $444,750 | MRED MLS |
| 5 May, 2015 | Under contract | $479,000 | MRED MLS |
| 8 Aug, 2014 | Listed for sale | $479,000 | MRED MLS |
| 18 Oct, 2019 | Sold | $583,000 | MRED MLS |
| 18 Aug, 2019 | Under contract | $599,000 | MRED MLS |
| — | Last price change | $609,000 | MRED MLS |
| 28 Jun, 2019 | Listed for sale | $650,000 | MRED MLS |
| 1 Apr, 2021 | Sold | $610,000 | MRED MLS |
| 15 Feb, 2021 | Under contract | $629,000 | MRED MLS |
| 6 Feb, 2021 | Listed for sale | $629,000 | MRED MLS |
| 3 Apr, 2023 | Sold | $765,000 | MRED MLS |
| 21 Feb, 2023 | Under contract | $750,000 | MRED MLS |
| 8 Feb, 2023 | Listed for sale | $750,000 | MRED MLS |
| 7 Oct, 2025 | Sold | $825,000 | MRED MLS |
| 10 Sep, 2025 | Under contract | $824,900 | MRED MLS |
| 5 Sep, 2025 | Listed for sale | $824,900 | MRED MLS |
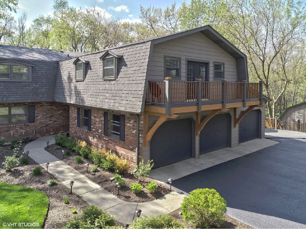
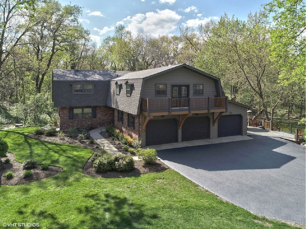
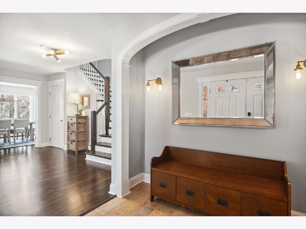
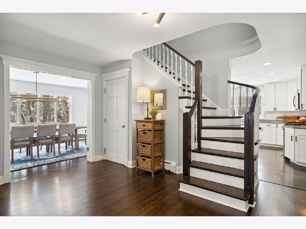
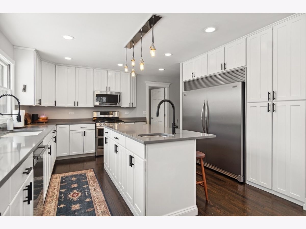
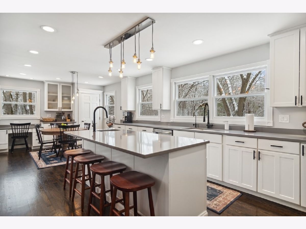
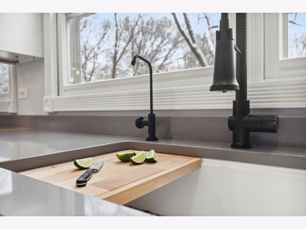
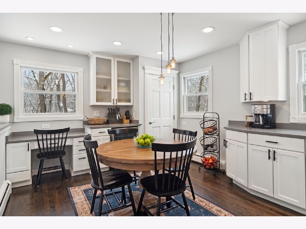
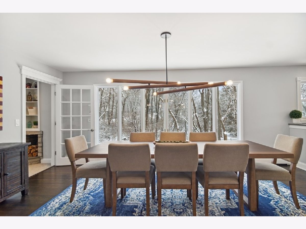
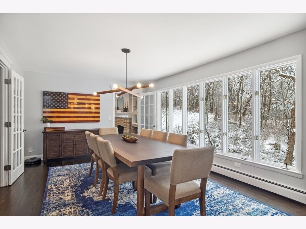
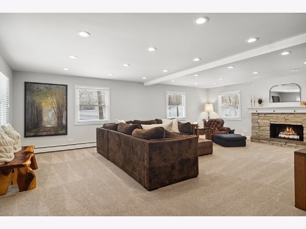
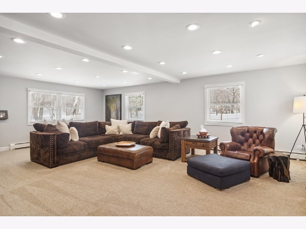
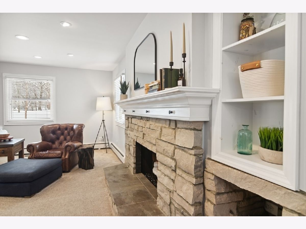
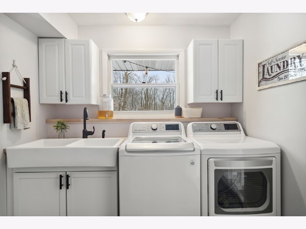
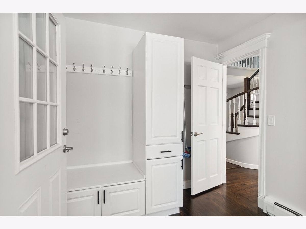
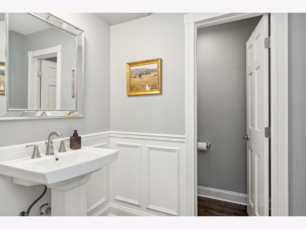
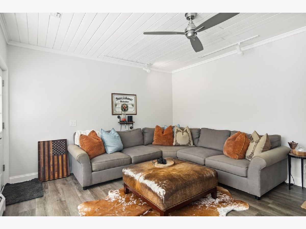
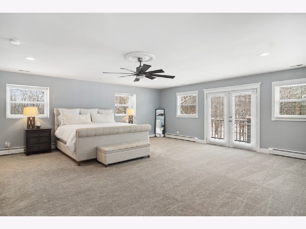
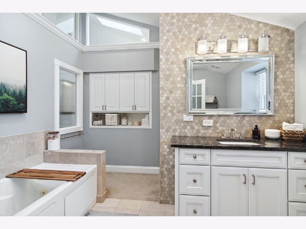
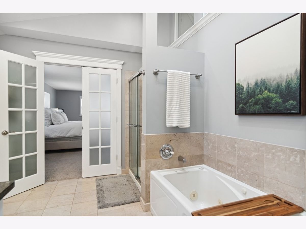
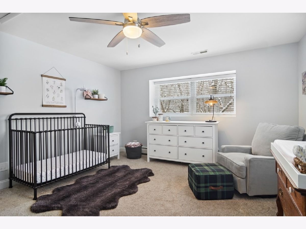
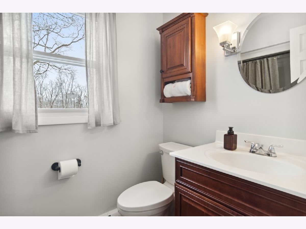
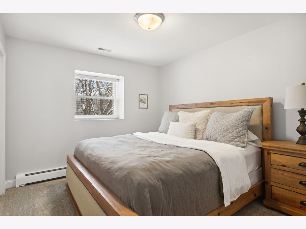
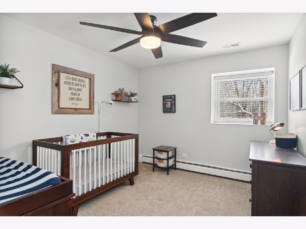
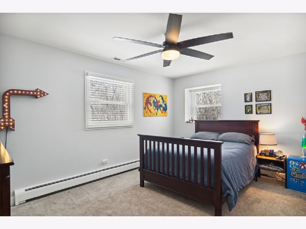
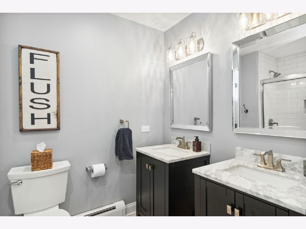
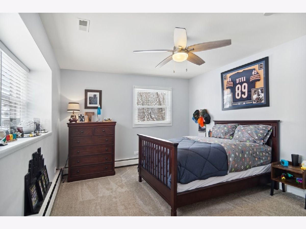
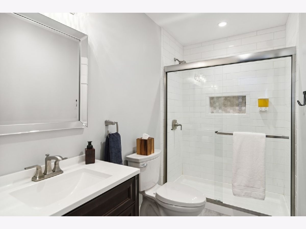
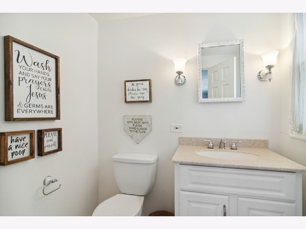
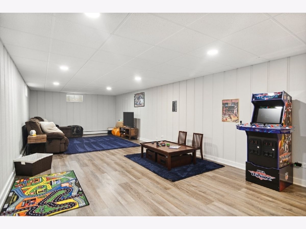
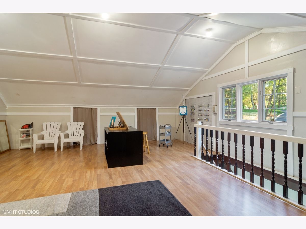
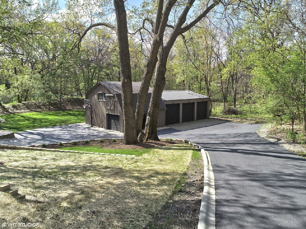
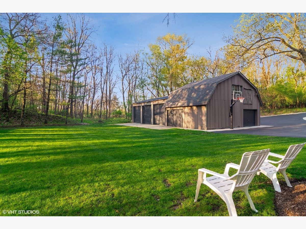
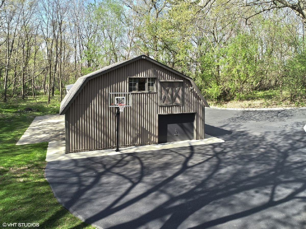
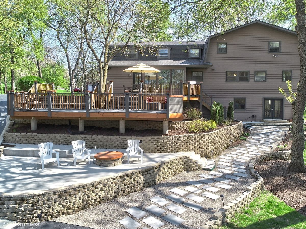
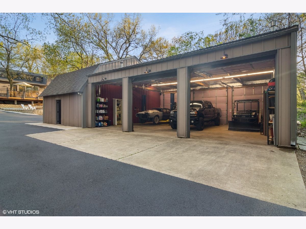
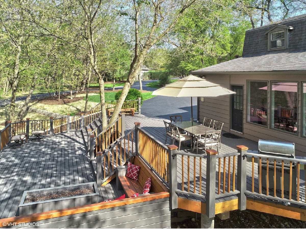
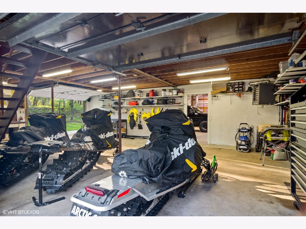
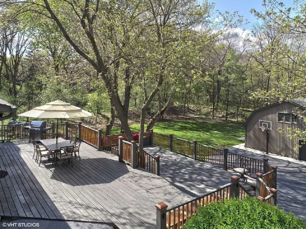
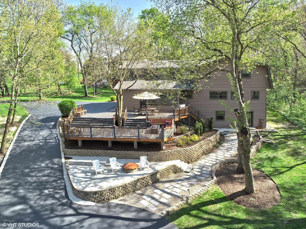
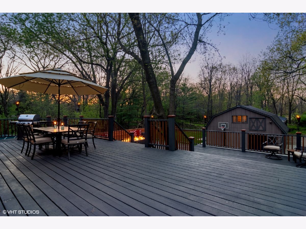
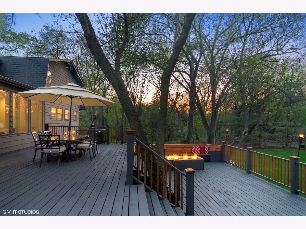
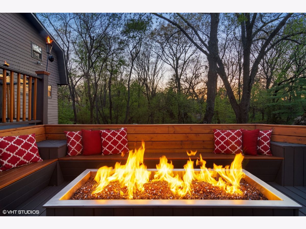
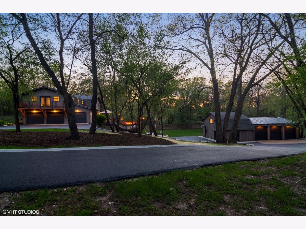
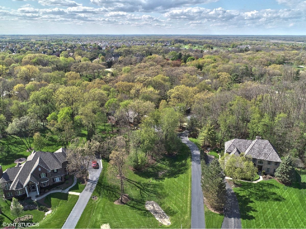
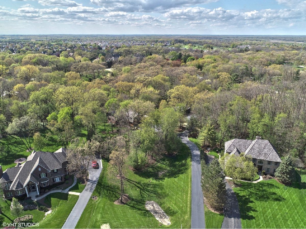
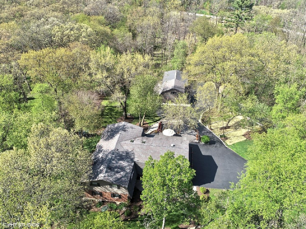
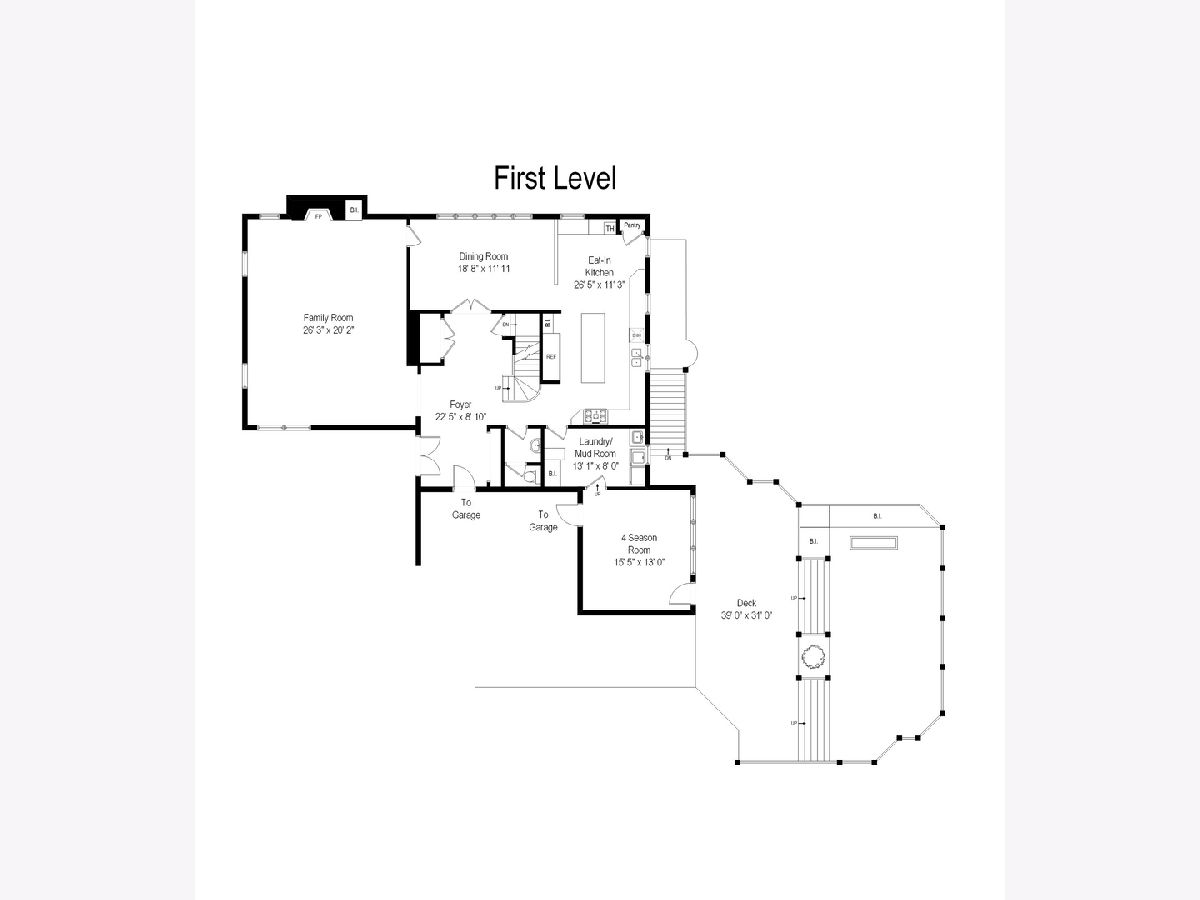
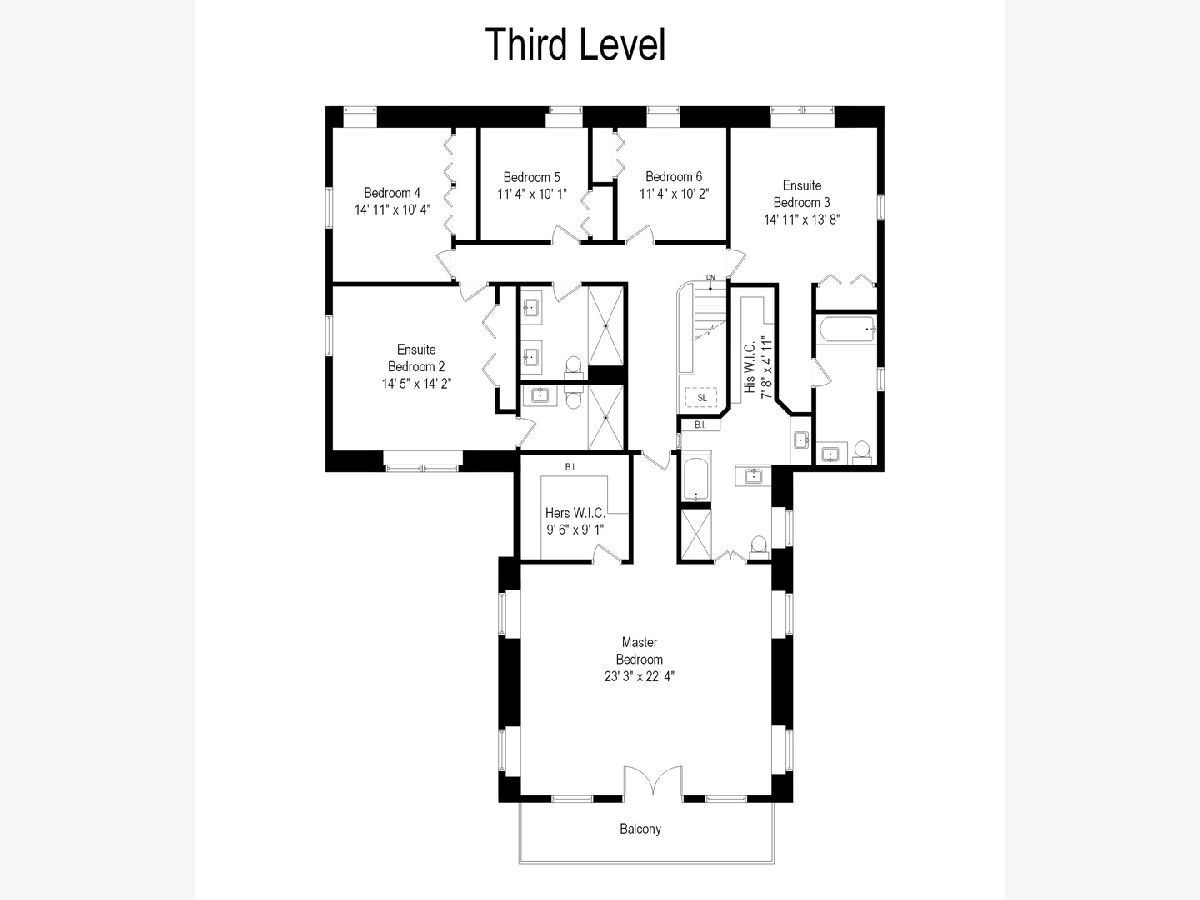
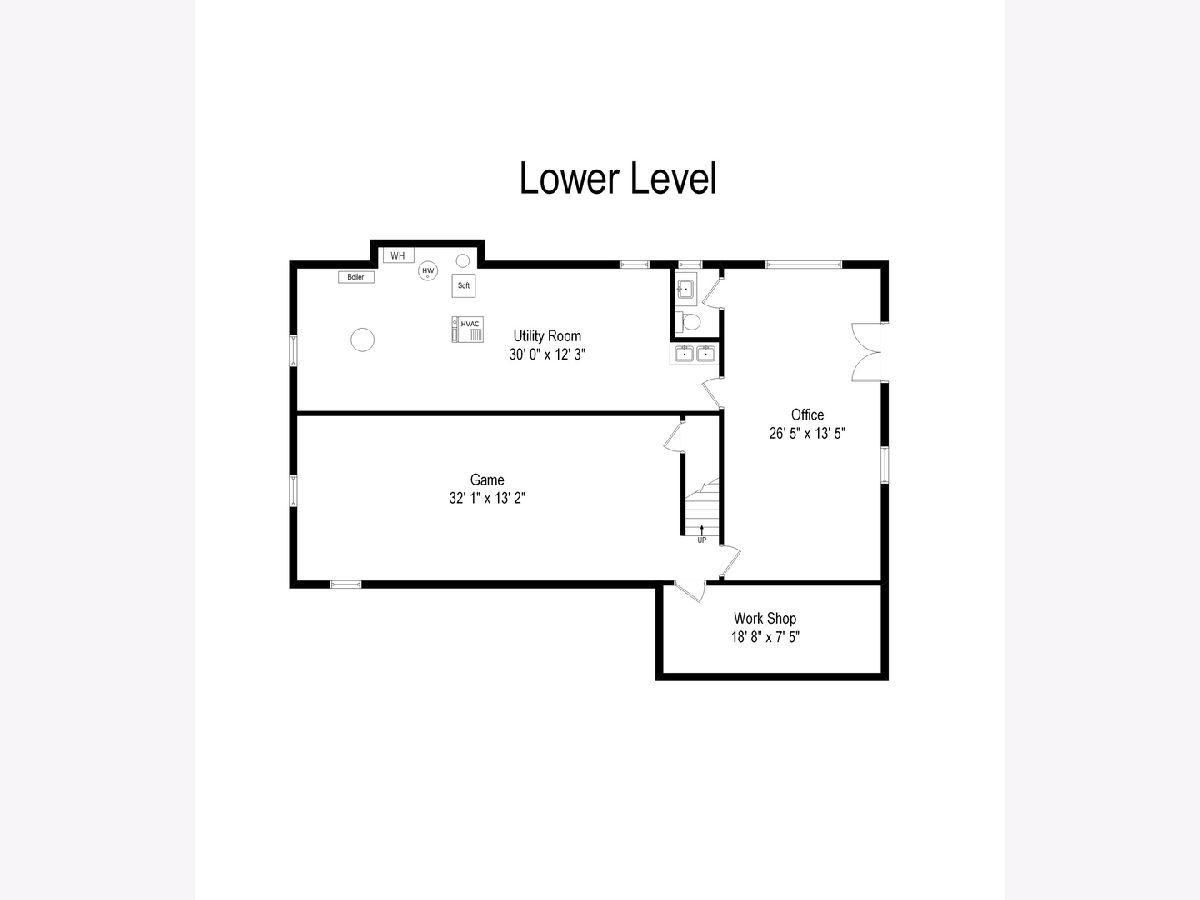
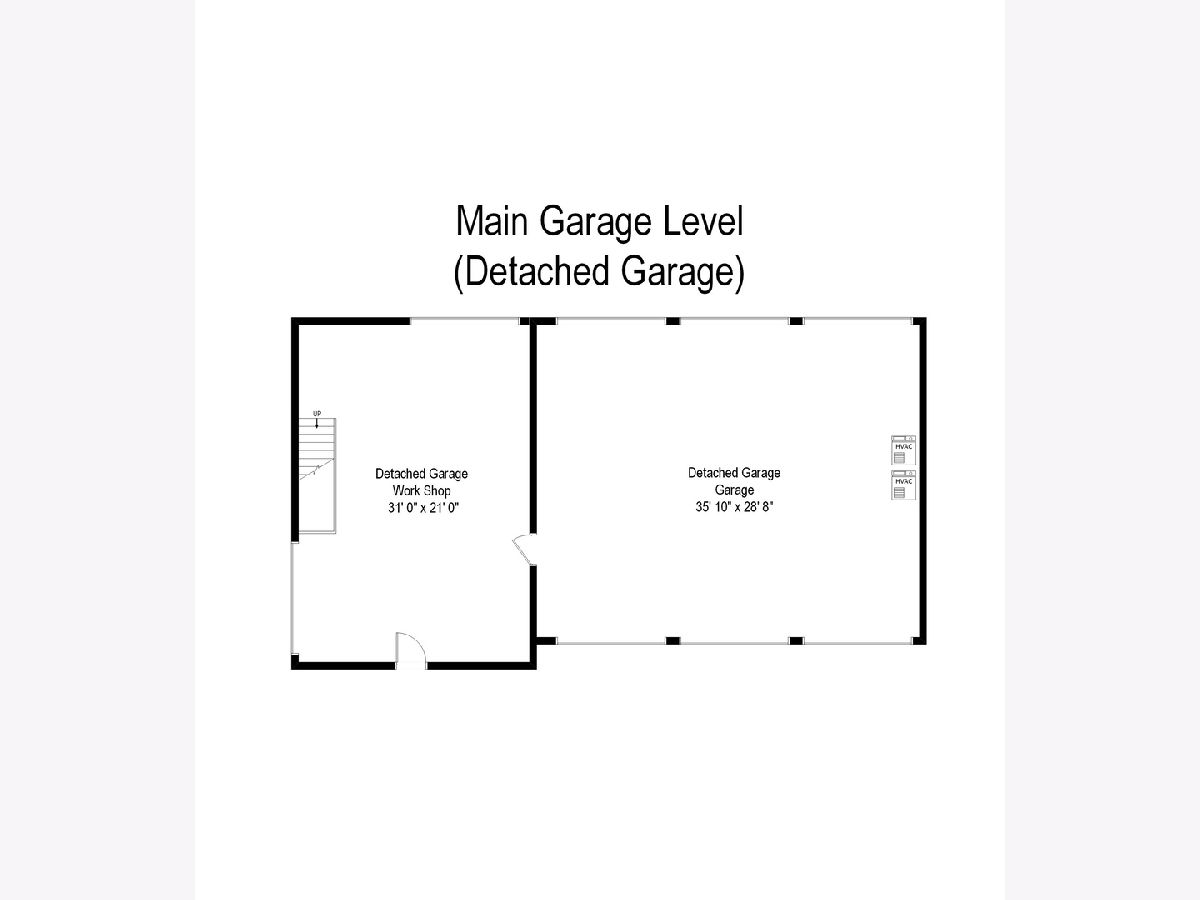
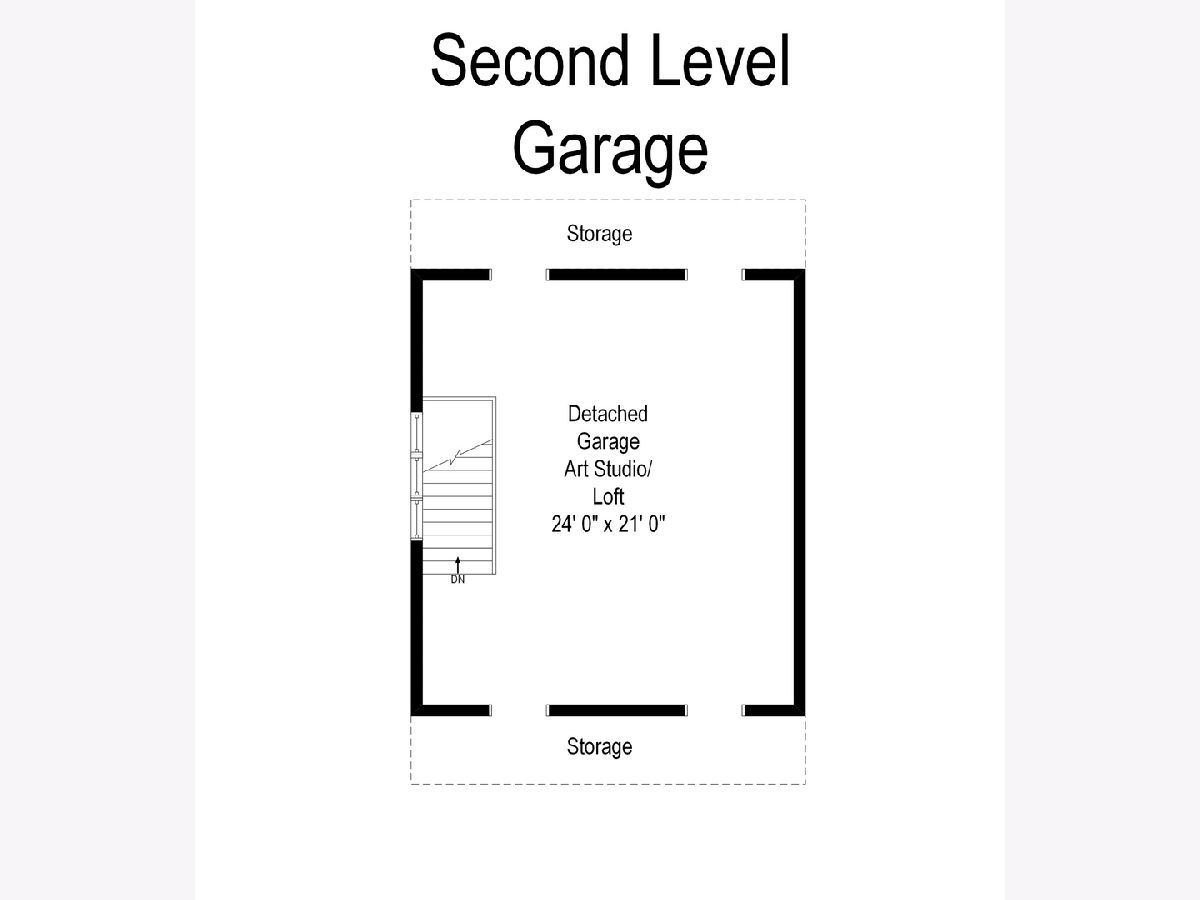
Room Specifics
Total Bedrooms: 6
Bedrooms Above Ground: 6
Bedrooms Below Ground: 0
Dimensions: —
Floor Type: —
Dimensions: —
Floor Type: —
Dimensions: —
Floor Type: —
Dimensions: —
Floor Type: —
Dimensions: —
Floor Type: —
Full Bathrooms: 6
Bathroom Amenities: —
Bathroom in Basement: 1
Rooms: —
Basement Description: Finished,Walk-Up Access
Other Specifics
| 3 | |
| — | |
| Asphalt | |
| — | |
| — | |
| 217X100X271X45X393X163 | |
| — | |
| — | |
| — | |
| — | |
| Not in DB | |
| — | |
| — | |
| — | |
| — |
Tax History
| Year | Property Taxes |
|---|---|
| 2015 | $14,956 |
| 2019 | $16,612 |
| 2021 | $15,250 |
| 2023 | $3,409 |
| 2025 | $21,230 |
Contact Agent
Nearby Similar Homes
Nearby Sold Comparables
Contact Agent
Listing Provided By
@properties Christie's International Real Estate





