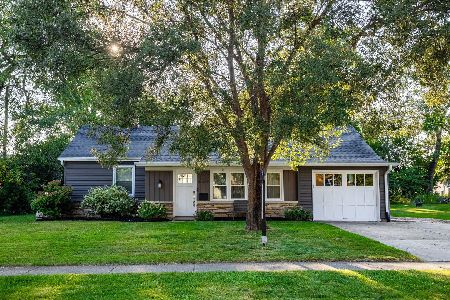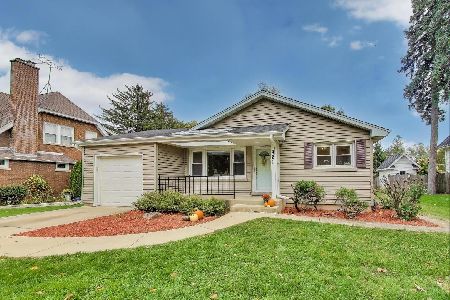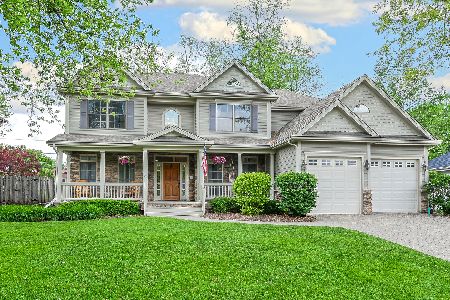902 Crest Street, Wheaton, Illinois 60189
$710,000
|
Sold
|
|
| Status: | Closed |
| Sqft: | 3,219 |
| Cost/Sqft: | $225 |
| Beds: | 4 |
| Baths: | 5 |
| Year Built: | 2013 |
| Property Taxes: | $18,041 |
| Days On Market: | 2258 |
| Lot Size: | 0,34 |
Description
This house will check off all the items on your wish list. Five bedrooms, 4.5 baths, open floor plan, gourmet kitchen with breakfast bar, mudroom with cubbies, loft with built-ins, Jack and Jill bathroom, second floor laundry, finished basement with a wet bar, front porch and a large (for the area) fenced in backyard with custom stone patio with a gas start wood burning fire pit and children's play set. 3 CAR TANDEM GARAGE room for another car or lots of storage. Built in 2013, this home is located on a quiet cul-de-sac and is convenient to Roosevelt Rd., train and downtown Wheaton.
Property Specifics
| Single Family | |
| — | |
| — | |
| 2013 | |
| Full,English | |
| — | |
| No | |
| 0.34 |
| Du Page | |
| — | |
| — / Not Applicable | |
| None | |
| Public | |
| Public Sewer | |
| 10520287 | |
| 0520209032 |
Nearby Schools
| NAME: | DISTRICT: | DISTANCE: | |
|---|---|---|---|
|
Grade School
Madison Elementary School |
200 | — | |
|
Middle School
Edison Middle School |
200 | Not in DB | |
|
High School
Wheaton Warrenville South H S |
200 | Not in DB | |
Property History
| DATE: | EVENT: | PRICE: | SOURCE: |
|---|---|---|---|
| 7 Feb, 2014 | Sold | $710,000 | MRED MLS |
| 8 Jan, 2014 | Under contract | $754,900 | MRED MLS |
| — | Last price change | $759,900 | MRED MLS |
| 9 Aug, 2013 | Listed for sale | $765,000 | MRED MLS |
| 18 Oct, 2019 | Sold | $710,000 | MRED MLS |
| 23 Sep, 2019 | Under contract | $725,000 | MRED MLS |
| 17 Sep, 2019 | Listed for sale | $725,000 | MRED MLS |
Room Specifics
Total Bedrooms: 5
Bedrooms Above Ground: 4
Bedrooms Below Ground: 1
Dimensions: —
Floor Type: Carpet
Dimensions: —
Floor Type: Carpet
Dimensions: —
Floor Type: Carpet
Dimensions: —
Floor Type: —
Full Bathrooms: 5
Bathroom Amenities: Separate Shower,Double Sink,Soaking Tub
Bathroom in Basement: 1
Rooms: Den,Loft,Foyer,Mud Room,Bedroom 5,Bonus Room,Recreation Room
Basement Description: Finished
Other Specifics
| 3 | |
| Concrete Perimeter | |
| Brick | |
| Patio, Porch, Fire Pit | |
| — | |
| 75X193 | |
| — | |
| Full | |
| Bar-Wet, Hardwood Floors, Second Floor Laundry, Built-in Features, Walk-In Closet(s) | |
| Range, Microwave, Dishwasher, Refrigerator, Bar Fridge, Disposal, Stainless Steel Appliance(s), Cooktop | |
| Not in DB | |
| Sidewalks, Street Paved | |
| — | |
| — | |
| Wood Burning, Attached Fireplace Doors/Screen, Gas Starter |
Tax History
| Year | Property Taxes |
|---|---|
| 2019 | $18,041 |
Contact Agent
Nearby Similar Homes
Nearby Sold Comparables
Contact Agent
Listing Provided By
Berkshire Hathaway HomeServices KoenigRubloff










