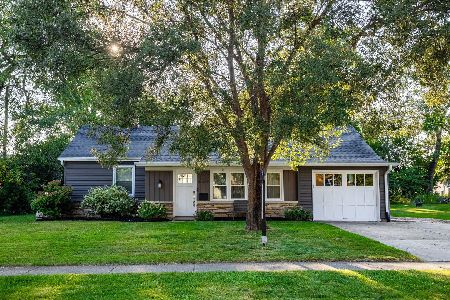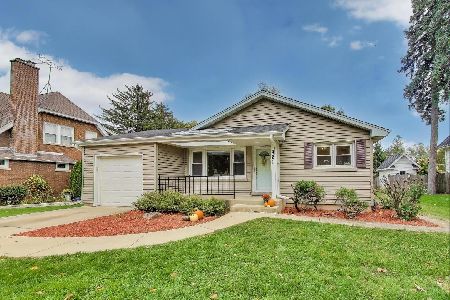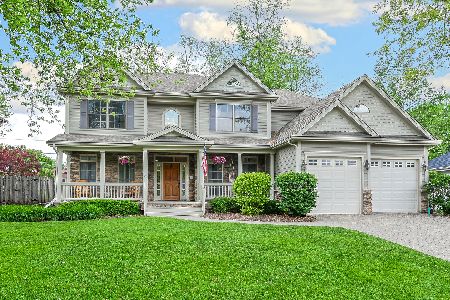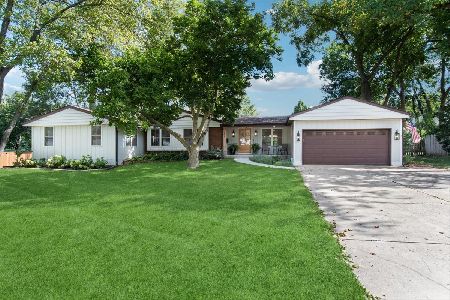908 Crest Street, Wheaton, Illinois 60189
$325,000
|
Sold
|
|
| Status: | Closed |
| Sqft: | 1,426 |
| Cost/Sqft: | $224 |
| Beds: | 3 |
| Baths: | 2 |
| Year Built: | 1955 |
| Property Taxes: | $6,099 |
| Days On Market: | 3342 |
| Lot Size: | 0,33 |
Description
Perfectly located! This trendy (think Crate & Barrel) ranch is situated on a 1/3 acre lot near the end of a culdesac in a fab neighborhood surrounded by large newer homes. Inside super-sharp amenities await: hardwood floors throughout, remodeled eat-in Kitchen with stainless steel appliances, solid surface counter tops, remodeled Baths, and high dry basement. Master Bath can be easily expanded. New windows throughout, new A/C, new upgraded electrical panel. Front entry has great curb appeal with brick paver front stoop and sidewalk; wonderful huge back yard with brick paver patio is fully fenced in. Bigger than it looks!!! Just a few blocks to a park/playground and Prairie Path walking/bike trail; minutes to downtown Wheaton and train station.
Property Specifics
| Single Family | |
| — | |
| Ranch | |
| 1955 | |
| Full | |
| — | |
| No | |
| 0.33 |
| Du Page | |
| — | |
| 0 / Not Applicable | |
| None | |
| Lake Michigan,Public | |
| Public Sewer | |
| 09353958 | |
| 0520209017 |
Nearby Schools
| NAME: | DISTRICT: | DISTANCE: | |
|---|---|---|---|
|
Grade School
Madison Elementary School |
200 | — | |
|
Middle School
Edison Middle School |
200 | Not in DB | |
|
High School
Wheaton Warrenville South H S |
200 | Not in DB | |
Property History
| DATE: | EVENT: | PRICE: | SOURCE: |
|---|---|---|---|
| 19 Nov, 2012 | Sold | $285,500 | MRED MLS |
| 16 Oct, 2012 | Under contract | $299,500 | MRED MLS |
| 4 Oct, 2012 | Listed for sale | $299,500 | MRED MLS |
| 7 Nov, 2016 | Sold | $325,000 | MRED MLS |
| 29 Sep, 2016 | Under contract | $319,000 | MRED MLS |
| 28 Sep, 2016 | Listed for sale | $319,000 | MRED MLS |
Room Specifics
Total Bedrooms: 3
Bedrooms Above Ground: 3
Bedrooms Below Ground: 0
Dimensions: —
Floor Type: Hardwood
Dimensions: —
Floor Type: Hardwood
Full Bathrooms: 2
Bathroom Amenities: —
Bathroom in Basement: 0
Rooms: No additional rooms
Basement Description: Unfinished
Other Specifics
| 1 | |
| Concrete Perimeter | |
| Asphalt | |
| Brick Paver Patio, Storms/Screens | |
| Cul-De-Sac | |
| 75 X 197 X 75 X 186 | |
| Unfinished | |
| Half | |
| Hardwood Floors, First Floor Bedroom, First Floor Full Bath | |
| Range, Microwave, Dishwasher, Refrigerator, Washer, Dryer, Disposal | |
| Not in DB | |
| Sidewalks, Street Lights, Street Paved | |
| — | |
| — | |
| — |
Tax History
| Year | Property Taxes |
|---|---|
| 2012 | $5,559 |
| 2016 | $6,099 |
Contact Agent
Nearby Similar Homes
Nearby Sold Comparables
Contact Agent
Listing Provided By
Baird & Warner











