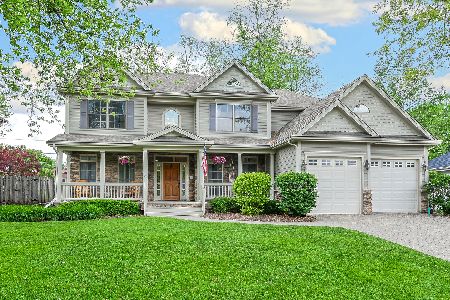922 Crest Street, Wheaton, Illinois 60189
$559,000
|
Sold
|
|
| Status: | Closed |
| Sqft: | 3,058 |
| Cost/Sqft: | $183 |
| Beds: | 4 |
| Baths: | 4 |
| Year Built: | — |
| Property Taxes: | $13,037 |
| Days On Market: | 2840 |
| Lot Size: | 0,28 |
Description
Great price for Custom Quality Built Home w/Incredible Design.Original Transferred owners hate to leave! Gorgeous 4-6 beds, 4 bath home in cul-de-sac location. Hand crafted cabinets throughout. Energy Eff windows/doors & R30+ insulation. Waterproofed Basement. Zoned HVAC. Elfa systems. 700SF garage w/18' wide door & Bonus Room over the garage.Professional Hardscaping. Full Bath and Den or BR on first. Fully Fenced Yard. Sun Drenched rooms, dramatic stone corner FP, French drs, Huge Patio. Mudrm w/lockers off garage. 2nd Floor Laundry. Kitchen w/walls of cabinets, granite ct's, ss appls, Big island. Huge Master Ste w/tray ceiling, luxury bath, WIC/dressing area. Fin Bsmt w/FP 2nd FR, Full Bath, Office & BR. All materials to finish 400SF over garage will be conveyed.Wide Gutters/Gutter guards.All upgraded electric,water & sewer.Custom Millwork,Hardwood on 1st, Freshly painted,Huge yard. Great Family Home! A 10+
Property Specifics
| Single Family | |
| — | |
| Traditional | |
| — | |
| Full | |
| — | |
| No | |
| 0.28 |
| Du Page | |
| — | |
| 0 / Not Applicable | |
| None | |
| Lake Michigan | |
| Public Sewer | |
| 09926147 | |
| 0520209019 |
Nearby Schools
| NAME: | DISTRICT: | DISTANCE: | |
|---|---|---|---|
|
Grade School
Madison Elementary School |
200 | — | |
|
Middle School
Edison Middle School |
200 | Not in DB | |
|
High School
Wheaton Warrenville South H S |
200 | Not in DB | |
Property History
| DATE: | EVENT: | PRICE: | SOURCE: |
|---|---|---|---|
| 14 Jun, 2018 | Sold | $559,000 | MRED MLS |
| 25 Apr, 2018 | Under contract | $559,000 | MRED MLS |
| 23 Apr, 2018 | Listed for sale | $559,000 | MRED MLS |
Room Specifics
Total Bedrooms: 5
Bedrooms Above Ground: 4
Bedrooms Below Ground: 1
Dimensions: —
Floor Type: Carpet
Dimensions: —
Floor Type: Carpet
Dimensions: —
Floor Type: Carpet
Dimensions: —
Floor Type: —
Full Bathrooms: 4
Bathroom Amenities: Whirlpool,Double Sink,European Shower,Full Body Spray Shower,Double Shower
Bathroom in Basement: 1
Rooms: Workshop,Den,Walk In Closet,Office,Recreation Room,Bedroom 5,Bonus Room,Foyer,Mud Room
Basement Description: Finished
Other Specifics
| 2.5 | |
| Concrete Perimeter | |
| Concrete | |
| Porch, Stamped Concrete Patio, Storms/Screens | |
| Cul-De-Sac,Fenced Yard,Landscaped | |
| 76 X 164 | |
| Unfinished | |
| Full | |
| Skylight(s), Hardwood Floors, Heated Floors, First Floor Bedroom, Second Floor Laundry, First Floor Full Bath | |
| Range, Microwave, Dishwasher, Refrigerator, Washer, Dryer, Disposal, Stainless Steel Appliance(s), Range Hood | |
| Not in DB | |
| Sidewalks, Street Lights, Street Paved | |
| — | |
| — | |
| Wood Burning, Attached Fireplace Doors/Screen, Gas Log, Gas Starter |
Tax History
| Year | Property Taxes |
|---|---|
| 2018 | $13,037 |
Contact Agent
Nearby Similar Homes
Nearby Sold Comparables
Contact Agent
Listing Provided By
Southwestern Real Estate, Inc.










