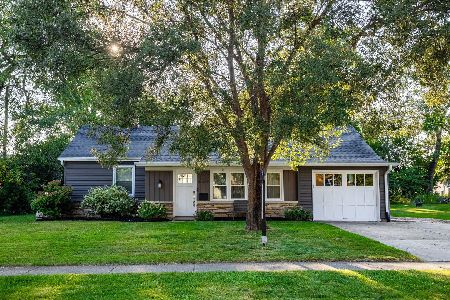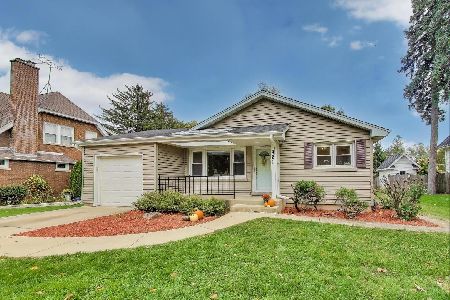914 Crest Street, Wheaton, Illinois 60189
$625,000
|
Sold
|
|
| Status: | Closed |
| Sqft: | 3,722 |
| Cost/Sqft: | $179 |
| Beds: | 4 |
| Baths: | 4 |
| Year Built: | 2005 |
| Property Taxes: | $15,993 |
| Days On Market: | 1985 |
| Lot Size: | 0,31 |
Description
NOTHING LIKE THIS ON THE MARKET! Gorgeous house, awesome location and move-in ready! Enjoy sitting on your front porch while watching the kids play safely since this house is located on a quiet cul-de-sac. The backyard is fully fenced and includes a beautiful stone patio and swing set. Walk inside and you'll fall in love with the 2-story foyer that connects to the formal dining room and living room. Open floor plan takes you to the family room with floor to ceiling stone gas fireplace. The family room opens up to your gourmet kitchen, which is perfect for entertaining. Kitchen offers a large island, butler's pantry with wine refrigerator, double oven, and a beautiful wood enclosed hood above the stovetop. First floor also has an office that is currently being used as a toy room... which could also make a great in-law suite since the room is right next to a full bathroom with a walk-in shower. Double staircase to the 2nd floor, with 4 large bedrooms, Jack and Jill bath, and tons of closet space. Open the French doors to your Master suite and enjoy the vaulted ceilings and spa like bathroom with a huge walk-in closet. 3 CAR TANDEM GARAGE and extra storage space above the garage and basement. Conveniently located to Roosevelt Road, shopping, train and Downtown Wheaton.
Property Specifics
| Single Family | |
| — | |
| Traditional | |
| 2005 | |
| Full | |
| — | |
| No | |
| 0.31 |
| Du Page | |
| — | |
| 0 / Not Applicable | |
| None | |
| Lake Michigan | |
| Public Sewer | |
| 10750793 | |
| 0520209018 |
Nearby Schools
| NAME: | DISTRICT: | DISTANCE: | |
|---|---|---|---|
|
Grade School
Madison Elementary School |
200 | — | |
|
Middle School
Edison Middle School |
200 | Not in DB | |
|
High School
Wheaton Warrenville South H S |
200 | Not in DB | |
Property History
| DATE: | EVENT: | PRICE: | SOURCE: |
|---|---|---|---|
| 31 Aug, 2020 | Sold | $625,000 | MRED MLS |
| 22 Jul, 2020 | Under contract | $665,000 | MRED MLS |
| — | Last price change | $675,000 | MRED MLS |
| 17 Jun, 2020 | Listed for sale | $665,000 | MRED MLS |
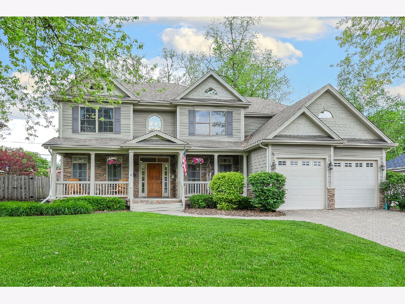
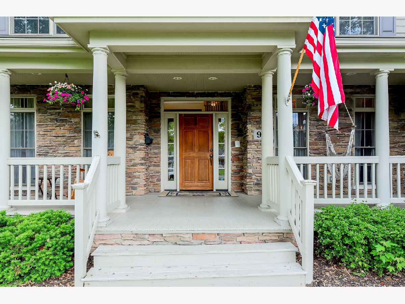
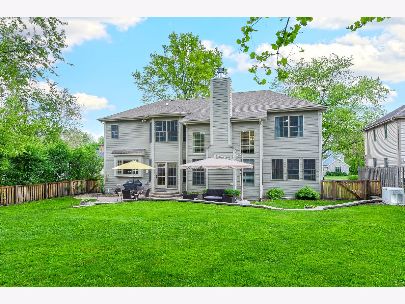
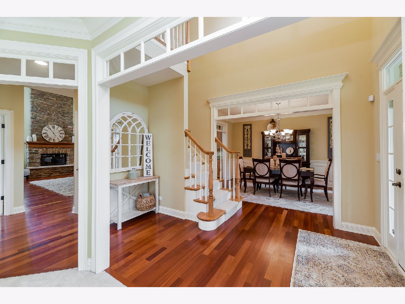
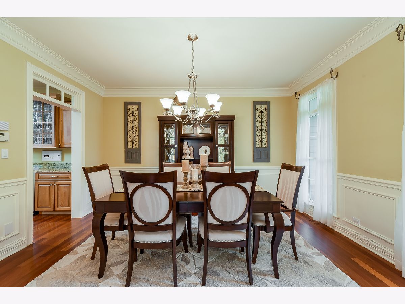
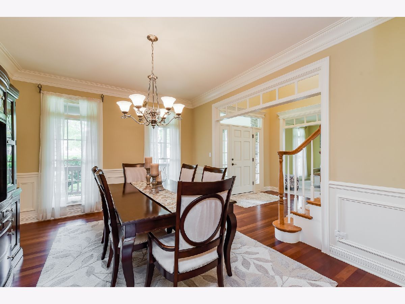
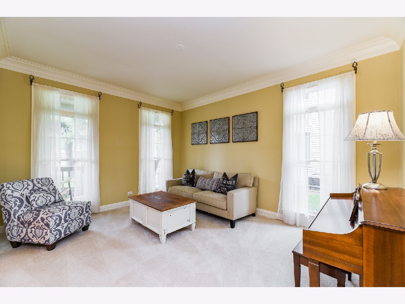
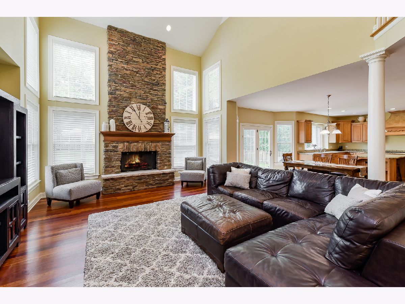
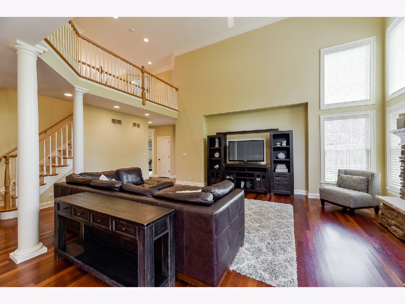
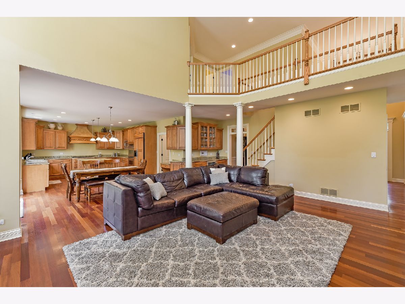
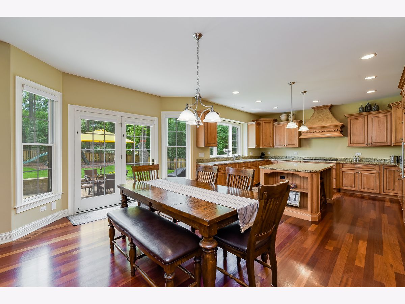
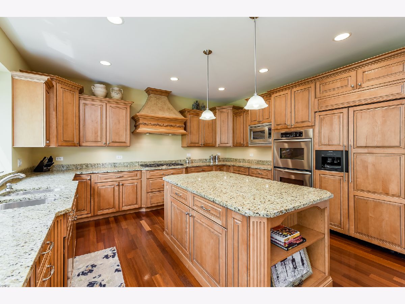
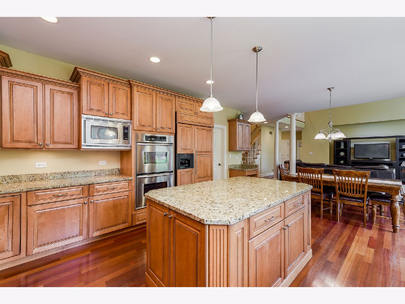
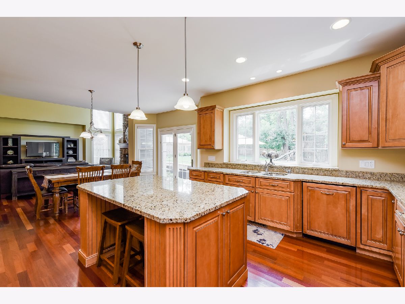
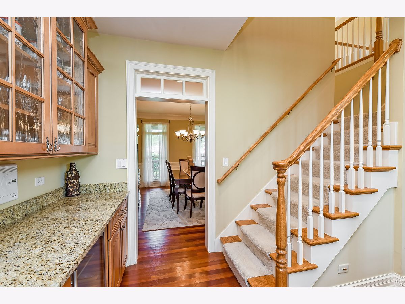
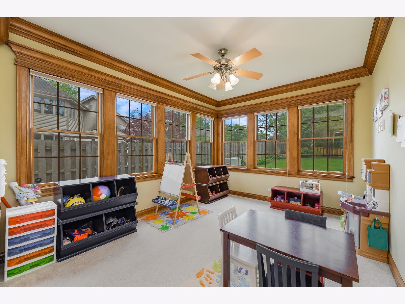
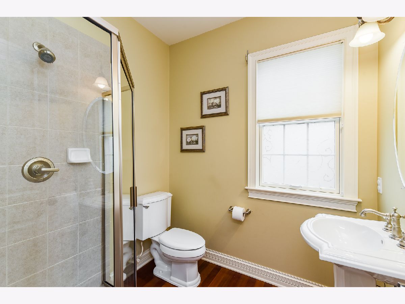
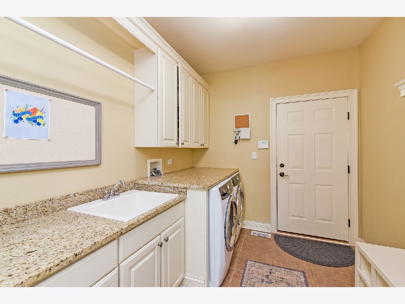
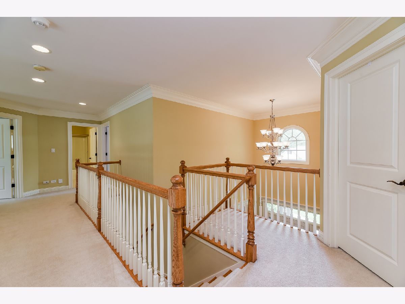
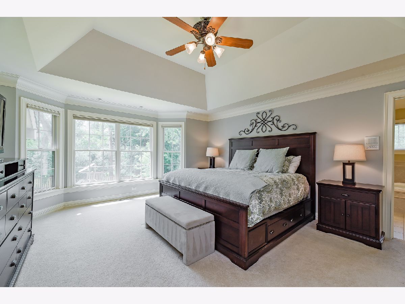
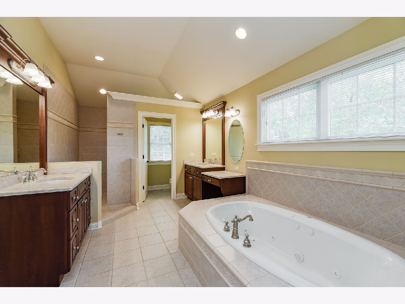
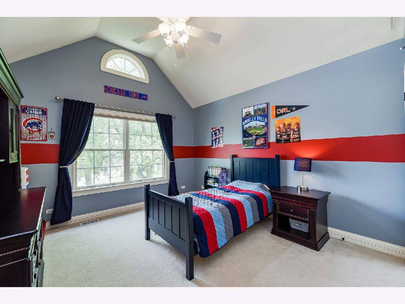
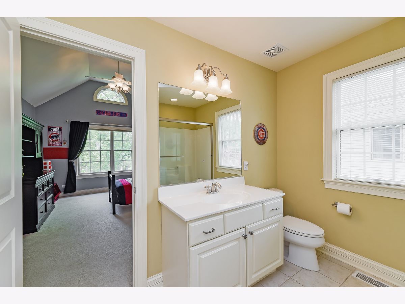
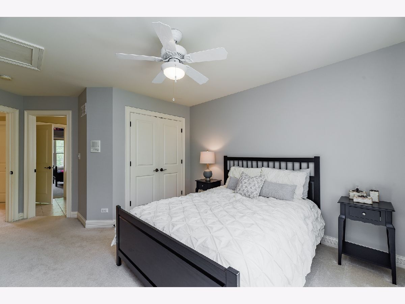
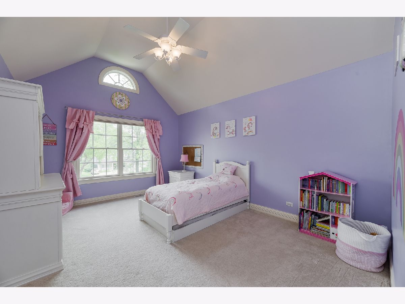
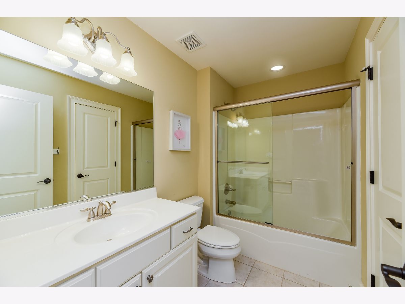
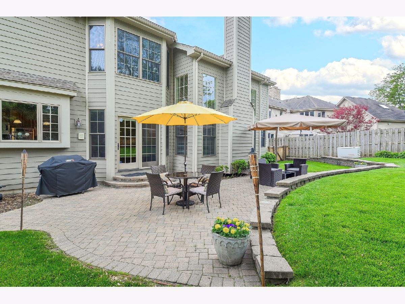
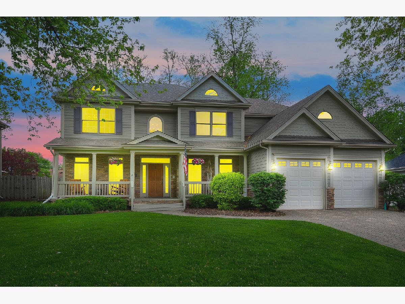
Room Specifics
Total Bedrooms: 4
Bedrooms Above Ground: 4
Bedrooms Below Ground: 0
Dimensions: —
Floor Type: Carpet
Dimensions: —
Floor Type: Carpet
Dimensions: —
Floor Type: Carpet
Full Bathrooms: 4
Bathroom Amenities: Whirlpool,Separate Shower,Double Sink,Double Shower
Bathroom in Basement: 0
Rooms: Eating Area,Office
Basement Description: Unfinished,Bathroom Rough-In
Other Specifics
| 3 | |
| Concrete Perimeter | |
| Brick | |
| Porch, Brick Paver Patio, Storms/Screens | |
| Cul-De-Sac,Landscaped | |
| 79X189X169X74 | |
| Unfinished | |
| Full | |
| Vaulted/Cathedral Ceilings, Bar-Dry, Hardwood Floors, In-Law Arrangement, First Floor Laundry, First Floor Full Bath, Built-in Features, Walk-In Closet(s) | |
| Double Oven, Microwave, Dishwasher, Refrigerator, Washer, Dryer, Disposal, Wine Refrigerator, Cooktop, Range Hood | |
| Not in DB | |
| Park, Curbs, Sidewalks, Street Lights, Street Paved | |
| — | |
| — | |
| Gas Log |
Tax History
| Year | Property Taxes |
|---|---|
| 2020 | $15,993 |
Contact Agent
Nearby Similar Homes
Nearby Sold Comparables
Contact Agent
Listing Provided By
Berkshire Hathaway HomeServices Chicago


