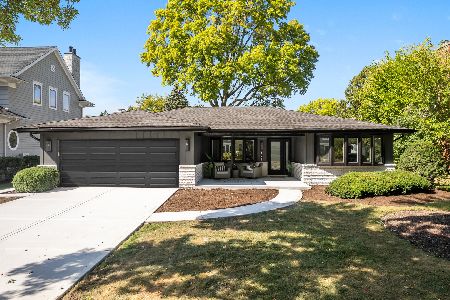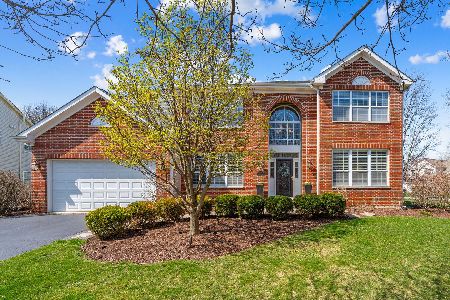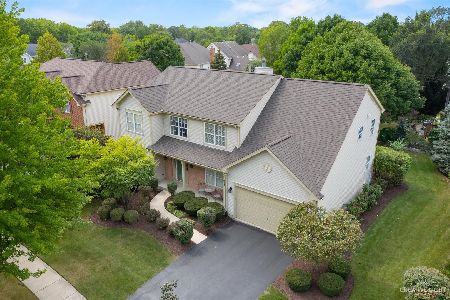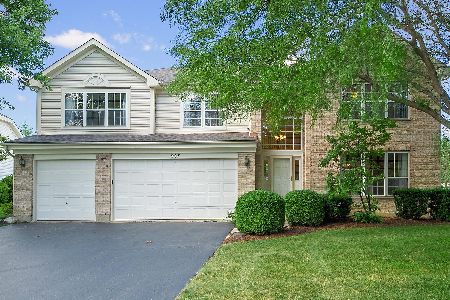903 Erb Farm Lane, Naperville, Illinois 60563
$695,000
|
Sold
|
|
| Status: | Closed |
| Sqft: | 2,921 |
| Cost/Sqft: | $238 |
| Beds: | 4 |
| Baths: | 4 |
| Year Built: | 1999 |
| Property Taxes: | $10,988 |
| Days On Market: | 1555 |
| Lot Size: | 0,31 |
Description
Went under contract while in the PLN. Inviting from the moment you walk up the stone front walk and stone entry porch... and it gets even better from there! Your first impression will be WOW and the details and finishes in each room, will take your breath away! From the hard wood flooring added, to the custom window treatments, amazing light fixtures, 2 story family room, crown moldings and wide base trim, upgraded baths, updated kitchen & high ceilings-it is as well done as you see in any higher price range! All 4 bedrooms have lofted ceilings, ceiling fan with light & customized closets. The primary bedroom offers a sitting area, newly redone luxury bath & customized walk-in closets with built-in drawers & shelving. For those that need multiple work-from homes spaces, there is an office and a study (or media room). All baths are so well done. The powder bath has travertine flooring, the family bath a heated floor & the primary bath, a jetted tub and separate walk-in shower. The bath vanity tops are marble or quartz. The kitchen remodel including adding a larger island with a quartz top, granite on the other counter, upgraded SS appliances & an Italian Travertine backsplash. Main level laundry/mudroom opening to a 2+ car garage. The fully excavated basement offers great versatility, potential & excellent storage. There is a casually completed rec/game room with a 1/2 bath adjacent. The deck is generously sized and with newer deck boards. Plenty of room to relax and entertain while enjoying the professionally landscaped yard that so well done, extremely private & has both landscape lighting & an inground irrigation system. The northside location is second to none for convenience to the train, I-88, downtown Naperville, parks & part of the award winning Naperville District 203 schools.
Property Specifics
| Single Family | |
| — | |
| Traditional | |
| 1999 | |
| Full | |
| — | |
| No | |
| 0.31 |
| Du Page | |
| Century Farms | |
| 350 / Annual | |
| Insurance | |
| Lake Michigan | |
| Public Sewer | |
| 11248416 | |
| 0712100004 |
Nearby Schools
| NAME: | DISTRICT: | DISTANCE: | |
|---|---|---|---|
|
Grade School
Mill Street Elementary School |
203 | — | |
|
Middle School
Jefferson Junior High School |
203 | Not in DB | |
|
High School
Naperville North High School |
203 | Not in DB | |
Property History
| DATE: | EVENT: | PRICE: | SOURCE: |
|---|---|---|---|
| 14 Jan, 2022 | Sold | $695,000 | MRED MLS |
| 16 Oct, 2021 | Under contract | $695,000 | MRED MLS |
| 16 Oct, 2021 | Listed for sale | $695,000 | MRED MLS |
| 15 Apr, 2024 | Sold | $855,000 | MRED MLS |
| 25 Mar, 2024 | Under contract | $849,000 | MRED MLS |
| 15 Mar, 2024 | Listed for sale | $849,000 | MRED MLS |
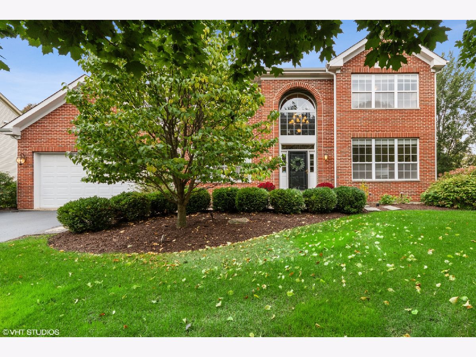
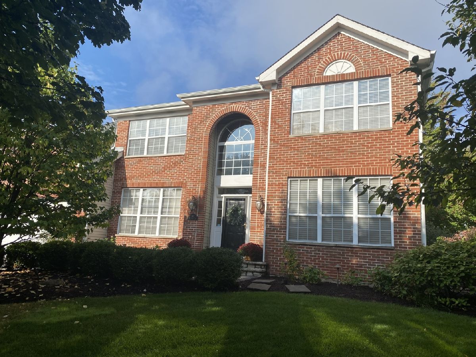
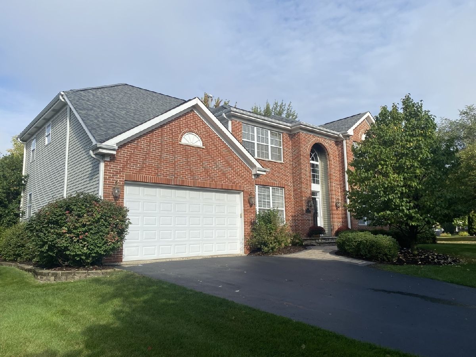
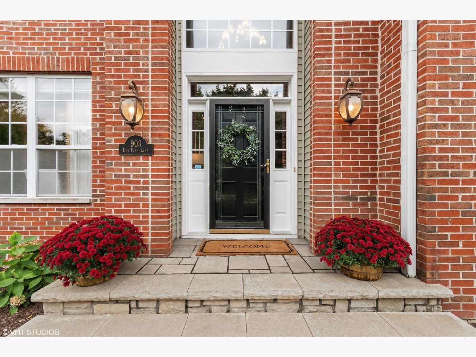
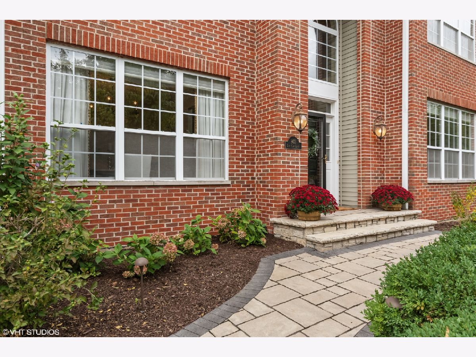
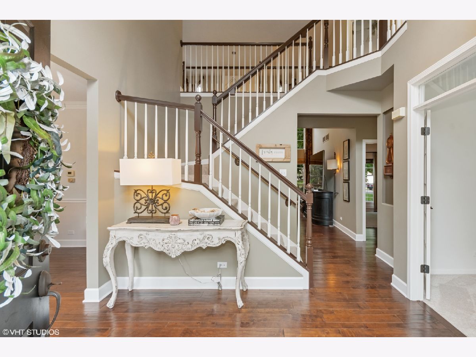
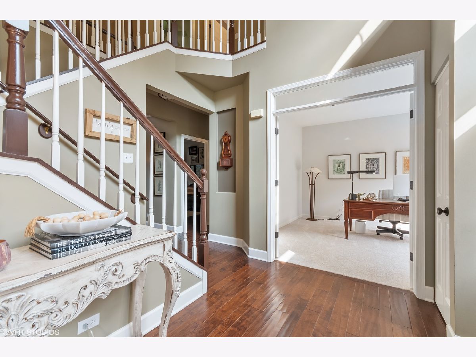
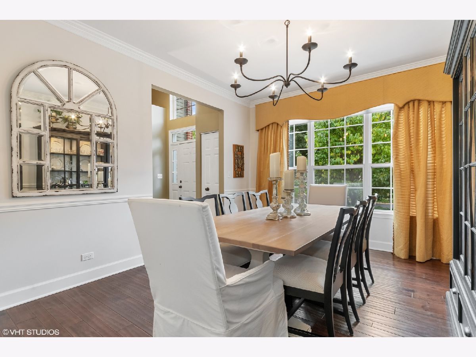

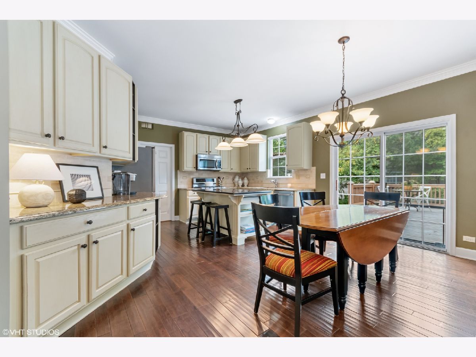
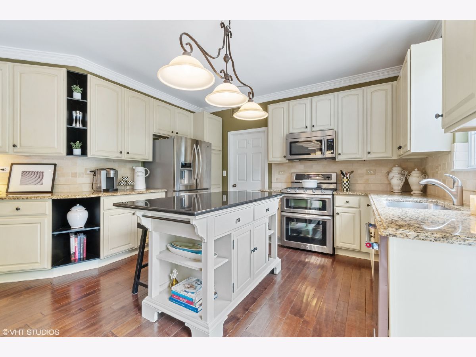
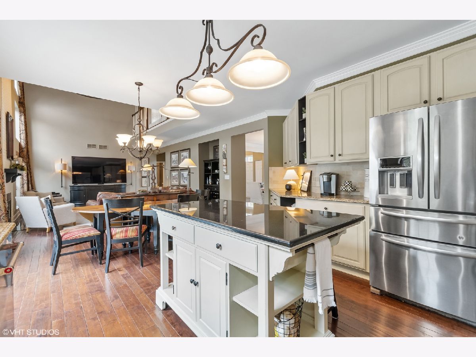
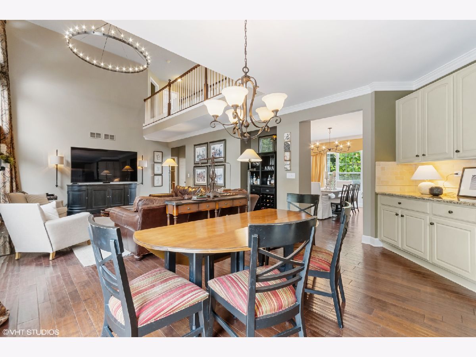

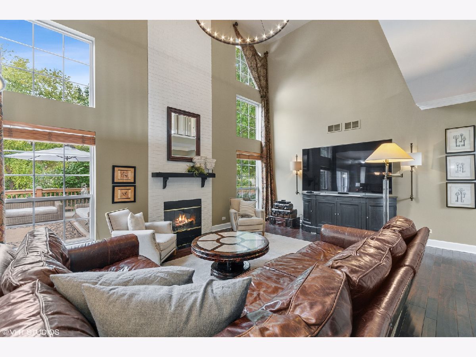
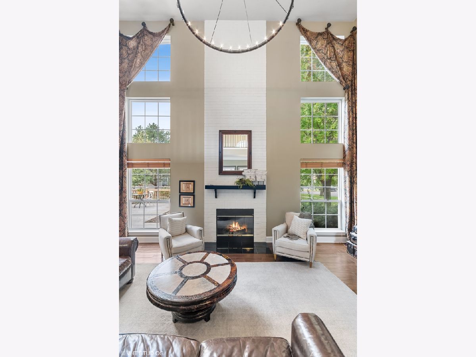
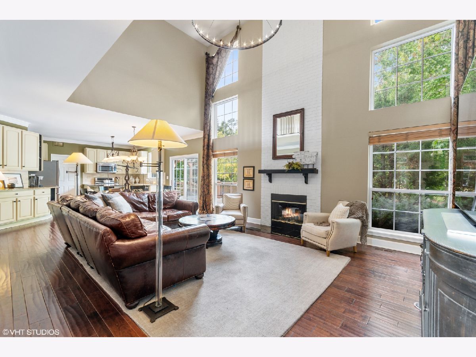

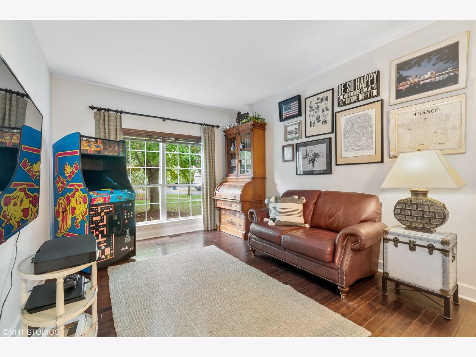

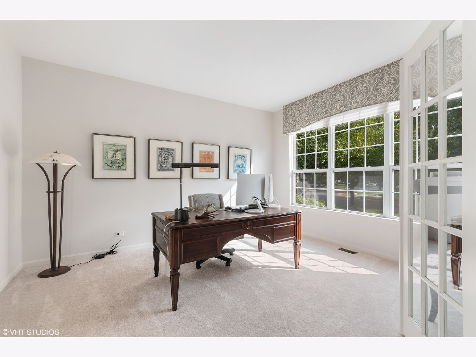

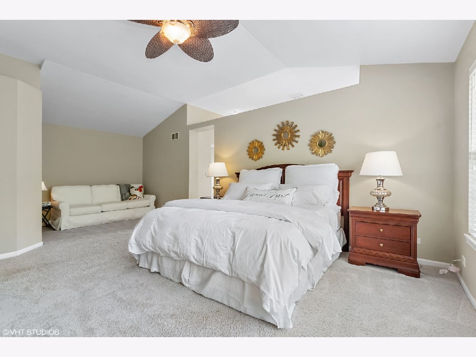


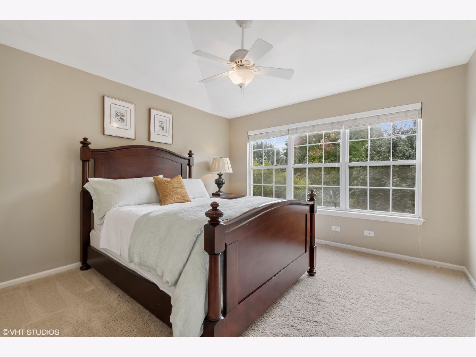

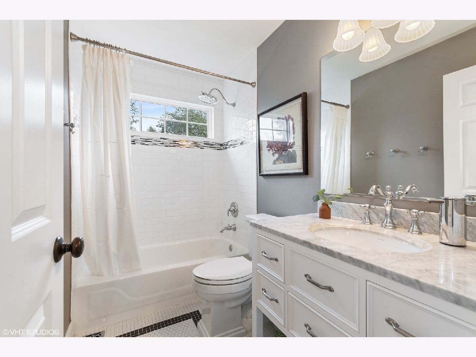


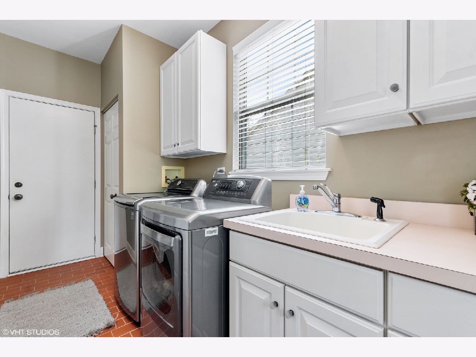



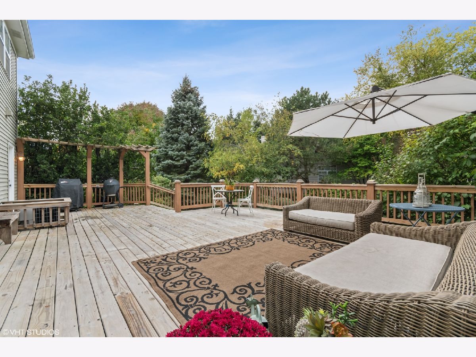


Room Specifics
Total Bedrooms: 4
Bedrooms Above Ground: 4
Bedrooms Below Ground: 0
Dimensions: —
Floor Type: Carpet
Dimensions: —
Floor Type: Carpet
Dimensions: —
Floor Type: Carpet
Full Bathrooms: 4
Bathroom Amenities: Whirlpool,Separate Shower,Double Sink
Bathroom in Basement: 1
Rooms: Office,Study,Game Room,Foyer
Basement Description: Partially Finished
Other Specifics
| 2 | |
| Concrete Perimeter | |
| Asphalt | |
| Deck, Porch | |
| Landscaped,Wooded,Mature Trees | |
| 100X111X94X160 | |
| Unfinished | |
| Full | |
| Vaulted/Cathedral Ceilings, Hardwood Floors, Heated Floors, First Floor Laundry, Built-in Features, Walk-In Closet(s), Ceiling - 9 Foot, Ceilings - 9 Foot, Open Floorplan, Drapes/Blinds | |
| Range, Microwave, Dishwasher, Disposal, Stainless Steel Appliance(s) | |
| Not in DB | |
| Park, Lake | |
| — | |
| — | |
| Wood Burning |
Tax History
| Year | Property Taxes |
|---|---|
| 2022 | $10,988 |
| 2024 | $11,424 |
Contact Agent
Nearby Similar Homes
Nearby Sold Comparables
Contact Agent
Listing Provided By
Baird & Warner




