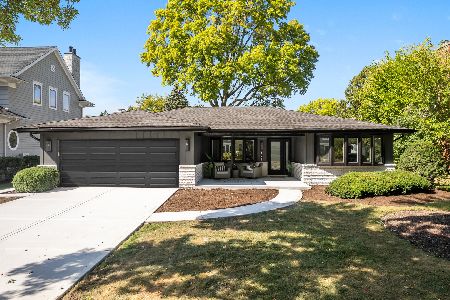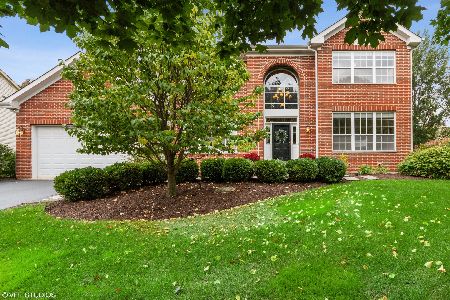907 Erb Farm Lane, Naperville, Illinois 60563
$690,000
|
Sold
|
|
| Status: | Closed |
| Sqft: | 2,934 |
| Cost/Sqft: | $234 |
| Beds: | 4 |
| Baths: | 4 |
| Year Built: | 1999 |
| Property Taxes: | $11,032 |
| Days On Market: | 1577 |
| Lot Size: | 0,24 |
Description
This one owner "Century Farms" home has so many custom features to enjoy and is versatile to adapt to your needs! Recently refreshed with just completed updates, the floor plan is open, with high ceilings, a full bath on the first floor to have the "flex" office easily become a bedroom, the updated "white" kitchen is open to the two-story family room, with stunning brand new quartz counters and a stainless steel appliance package which includes a brand new "smart" oven/range. The interior has just been professionally painted and the carpeting on the first and second floors is brand new as well. Plenty of extra trim and millwork detail enhances the substantial feel of many of the rooms. New bath mirrors and lighting (just completed) in the 3 full baths above grade (and there is also a 4th full bath in the finished basement). A versatile loft on the 2nd floor can easily be converted to a 5th bedroom (serving as another work from home space currently). The finished basement is spectacular with a media/theatre are with built in surround sound. there is a rec/game room, a wet bar area, storage and a full bath. It adds about 1350-1400 SF of comfortable space (to the 2934 SF above grade or a total of 4300 SF +/- on ALL 3 levels!). The location is superb with expansive views out the back. The custom deck is oversized, the landscaping is professionally done and there is an in-ground sprinkling system. ALL of the major components of the home; roof, HVAC, water heater and added insulation all new since 2014-2019. Minutes from top rated 203 schools, and 5 minutes from the train, downtown Naperville and I-88. Walk to the neighborhood Park & the McDowell Woods Forest Preserve. This home is "move-in-ready" and the convenience to EVERYTHING is 2nd to none! Its a great combination!
Property Specifics
| Single Family | |
| — | |
| — | |
| 1999 | |
| Full | |
| — | |
| No | |
| 0.24 |
| Du Page | |
| Century Farms | |
| 350 / Annual | |
| Insurance | |
| Lake Michigan | |
| Public Sewer | |
| 11228564 | |
| 0712100005 |
Nearby Schools
| NAME: | DISTRICT: | DISTANCE: | |
|---|---|---|---|
|
Grade School
Mill Street Elementary School |
203 | — | |
|
Middle School
Jefferson Junior High School |
203 | Not in DB | |
|
High School
Naperville North High School |
203 | Not in DB | |
Property History
| DATE: | EVENT: | PRICE: | SOURCE: |
|---|---|---|---|
| 19 Nov, 2021 | Sold | $690,000 | MRED MLS |
| 27 Sep, 2021 | Under contract | $687,000 | MRED MLS |
| 24 Sep, 2021 | Listed for sale | $687,000 | MRED MLS |
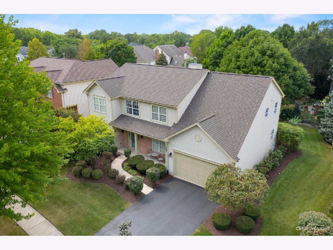
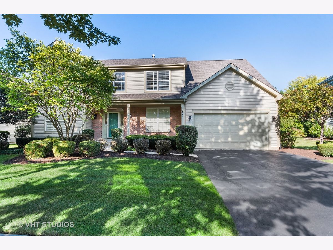
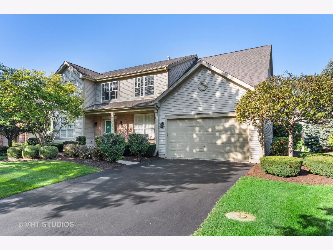
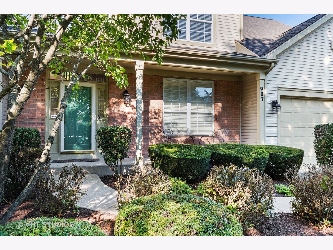
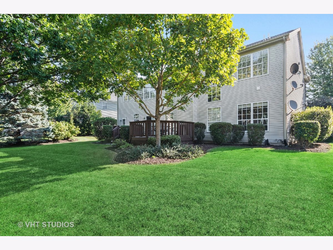
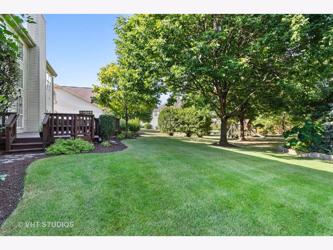
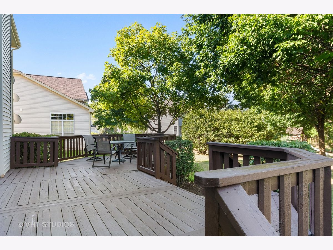
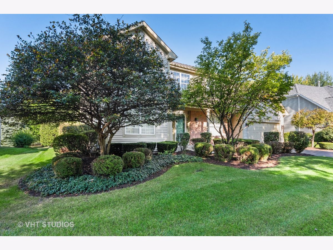
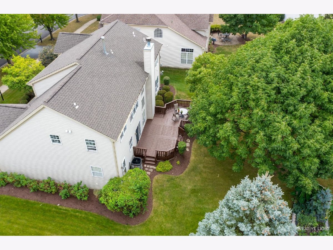
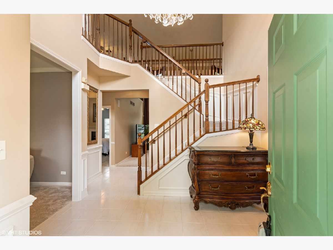
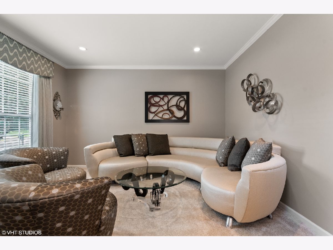
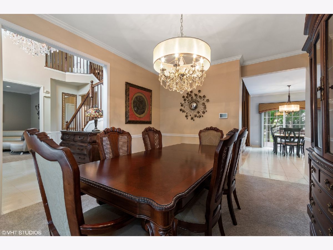
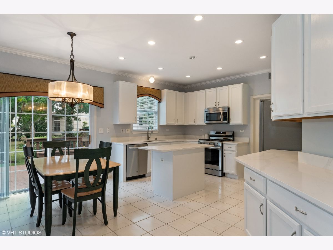
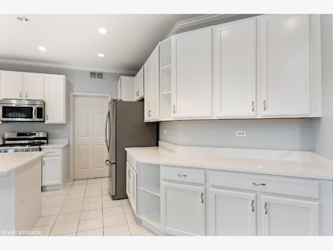
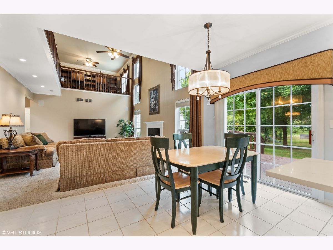
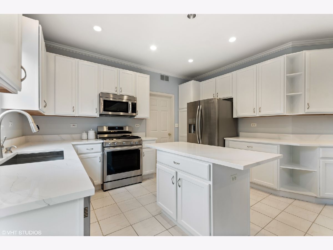

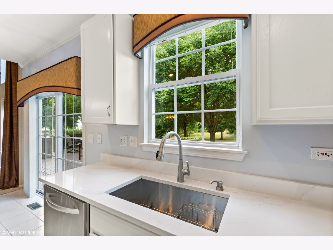
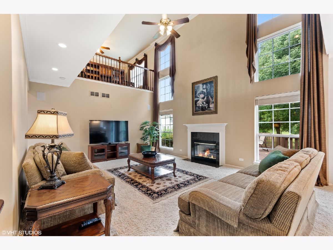
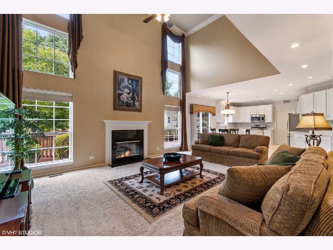
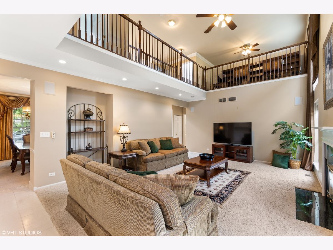
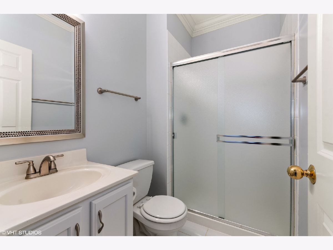
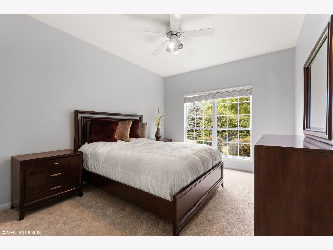
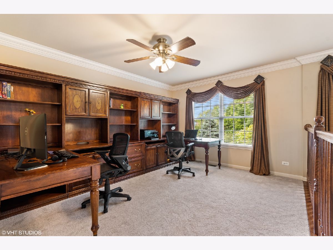
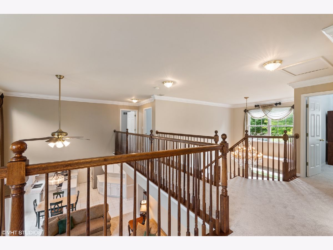
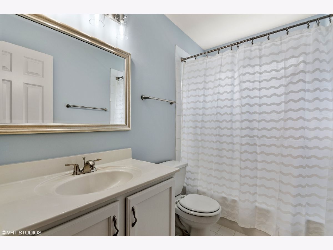
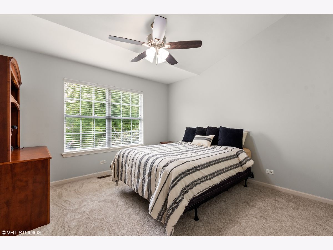
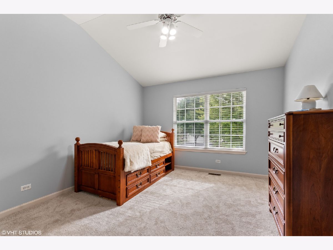
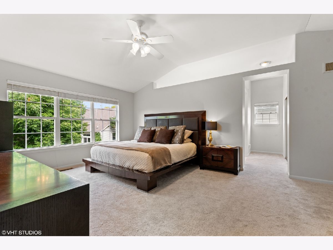
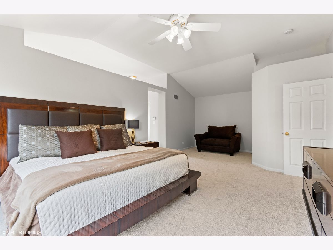
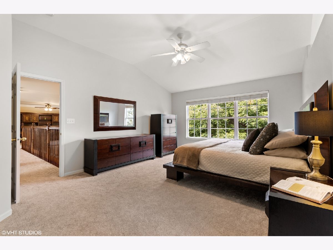
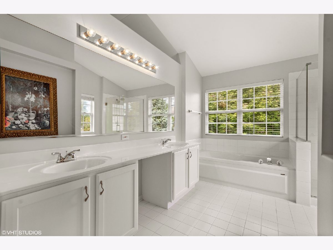
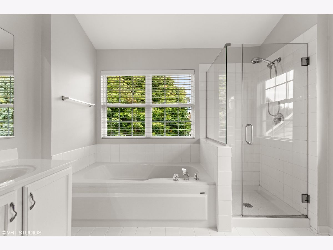
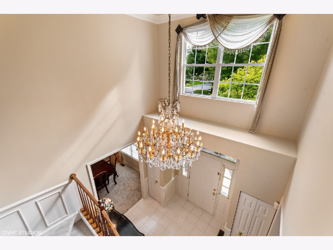
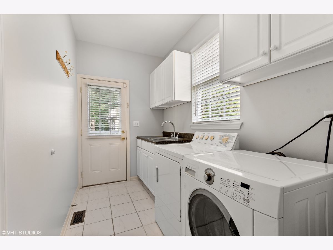
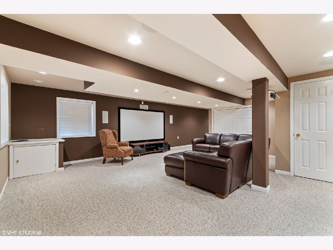
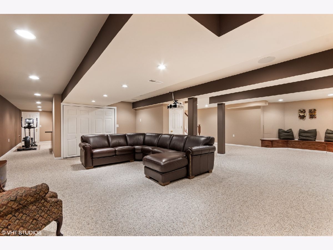
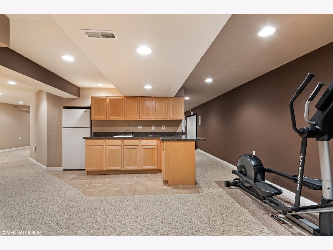
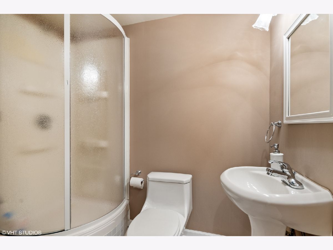
Room Specifics
Total Bedrooms: 4
Bedrooms Above Ground: 4
Bedrooms Below Ground: 0
Dimensions: —
Floor Type: Carpet
Dimensions: —
Floor Type: Carpet
Dimensions: —
Floor Type: Carpet
Full Bathrooms: 4
Bathroom Amenities: Separate Shower,Steam Shower,Soaking Tub
Bathroom in Basement: 1
Rooms: Deck,Loft,Recreation Room,Media Room,Foyer,Exercise Room
Basement Description: Finished
Other Specifics
| 2 | |
| Concrete Perimeter | |
| Asphalt | |
| Deck, Porch, Storms/Screens | |
| Landscaped,Wooded,Mature Trees | |
| 86X127 | |
| Unfinished | |
| Full | |
| Vaulted/Cathedral Ceilings, Bar-Wet, First Floor Bedroom, In-Law Arrangement, First Floor Laundry, First Floor Full Bath, Built-in Features, Walk-In Closet(s), Ceilings - 9 Foot, Open Floorplan, Some Carpeting, Drapes/Blinds | |
| Range, Microwave, Dishwasher, Refrigerator, Washer, Dryer, Disposal, Stainless Steel Appliance(s) | |
| Not in DB | |
| Park, Lake | |
| — | |
| — | |
| Gas Log, Gas Starter |
Tax History
| Year | Property Taxes |
|---|---|
| 2021 | $11,032 |
Contact Agent
Nearby Similar Homes
Nearby Sold Comparables
Contact Agent
Listing Provided By
Baird & Warner




