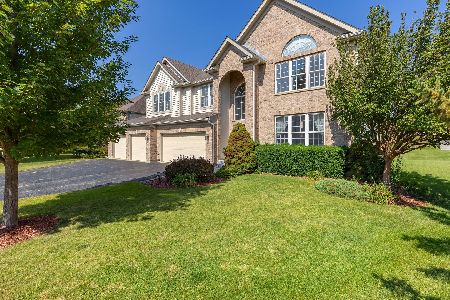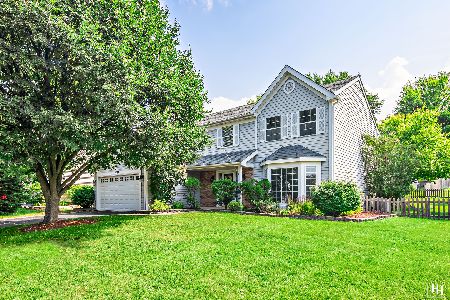903 Stone Creek Circle, Crystal Lake, Illinois 60014
$281,000
|
Sold
|
|
| Status: | Closed |
| Sqft: | 1,819 |
| Cost/Sqft: | $148 |
| Beds: | 4 |
| Baths: | 3 |
| Year Built: | 1990 |
| Property Taxes: | $6,265 |
| Days On Market: | 1761 |
| Lot Size: | 0,27 |
Description
MULTIPLE OFFERS RECEIVED. H & B DUE SUNDAY, APRIL 25 BY 7PM. ----Amazing location! Well maintained! Highly sought after in Hampton Hills of Crystal Lake. Rare find with 4 bedrooms (1 on the main floor currently used as an office), 2.1 baths. Kitchen with granite counters, custom cabinets, black appliances and ceramic floors. Six panel, solid wood interior doors and custom wood trim throughout. Spacious family room with sliders leading to the backyard with shed, deck and 24' pool/ 52" deep. Second floor offers 3 bedrooms including the master bedroom with private master bathroom featuring dual sinks, jetted soaking tub and walk in closet. Tankless water heater 2018, new screens in 2020, attic fan. Enjoy nearby Woodscreek park with fishing, basketball and tennis courts, SPLASH PAD, large picnic shelter, walk and bike paths, and minutes to the highly rated Woods Creek Elementary school. Close to a Randall Road shopping corridor, charming downtown, restaurants, 3 Oaks Recreation Area, shopping, entertainment, TRAIN, I-90.
Property Specifics
| Single Family | |
| — | |
| Traditional | |
| 1990 | |
| None | |
| CRESTVIEW | |
| No | |
| 0.27 |
| Mc Henry | |
| Hampton Hills | |
| — / Not Applicable | |
| None | |
| Public | |
| Public Sewer | |
| 11063343 | |
| 1824227002 |
Nearby Schools
| NAME: | DISTRICT: | DISTANCE: | |
|---|---|---|---|
|
Grade School
Woods Creek Elementary School |
47 | — | |
|
Middle School
Lundahl Middle School |
47 | Not in DB | |
|
High School
Crystal Lake South High School |
155 | Not in DB | |
Property History
| DATE: | EVENT: | PRICE: | SOURCE: |
|---|---|---|---|
| 4 Jun, 2021 | Sold | $281,000 | MRED MLS |
| 26 Apr, 2021 | Under contract | $269,000 | MRED MLS |
| 23 Apr, 2021 | Listed for sale | $269,000 | MRED MLS |

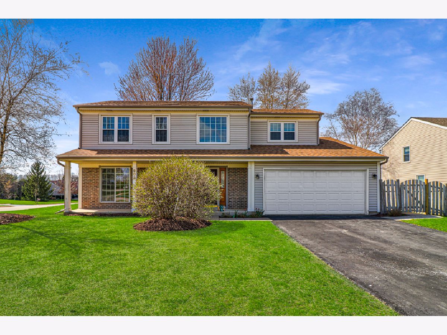
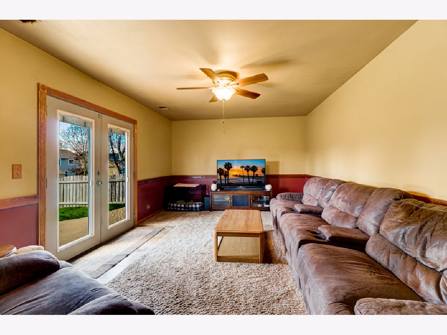
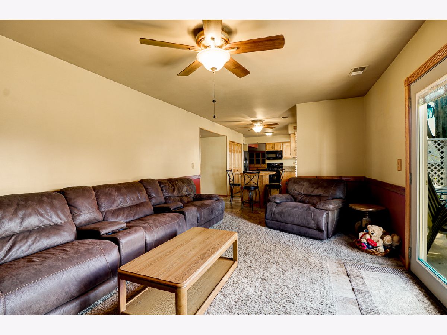
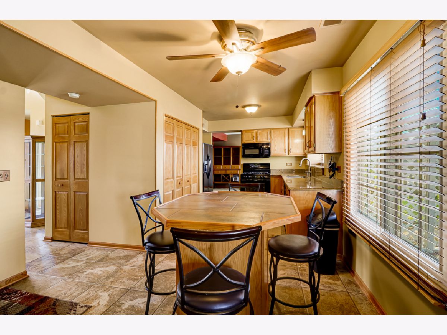
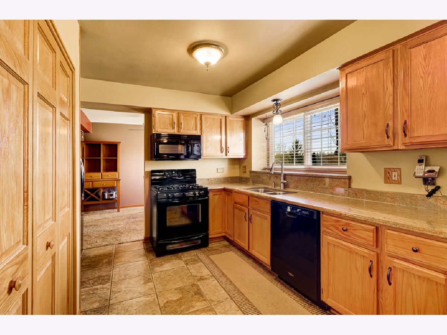
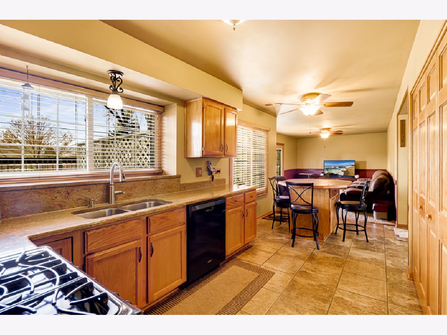
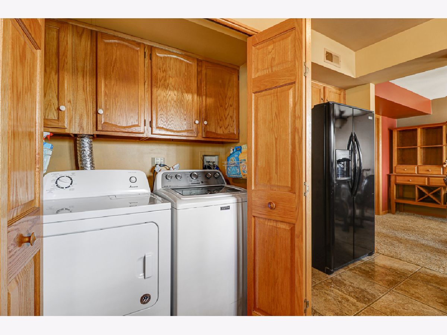
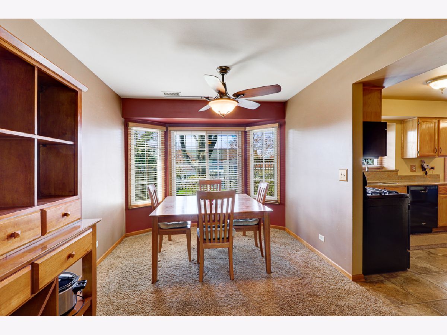
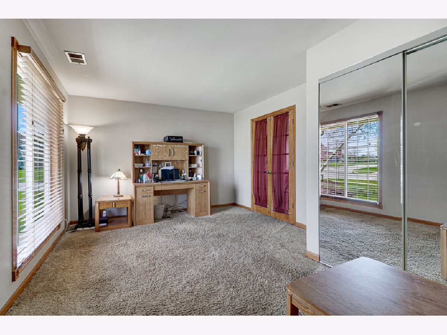
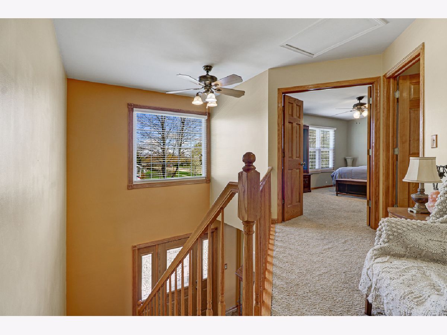
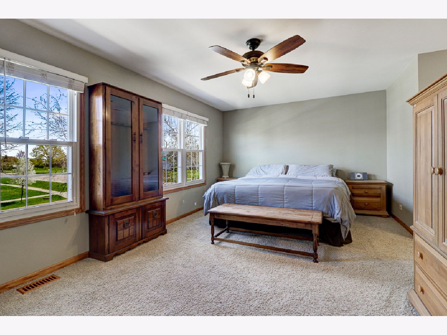
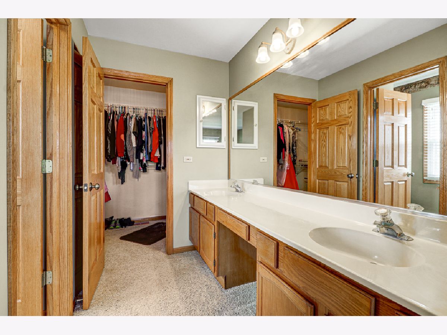
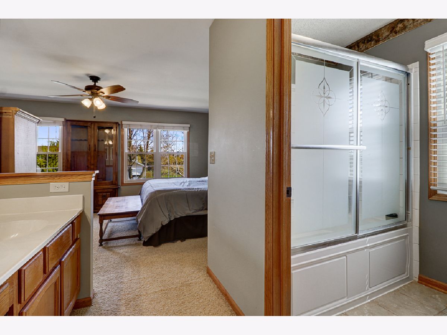
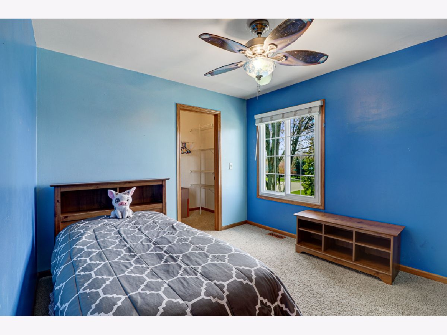
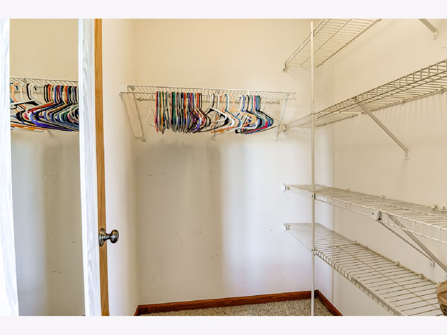
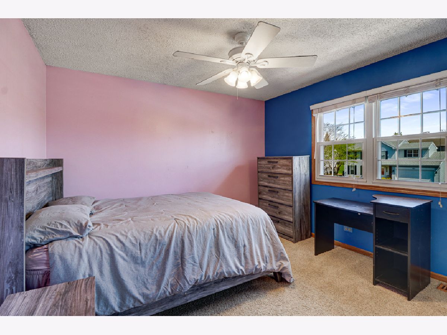
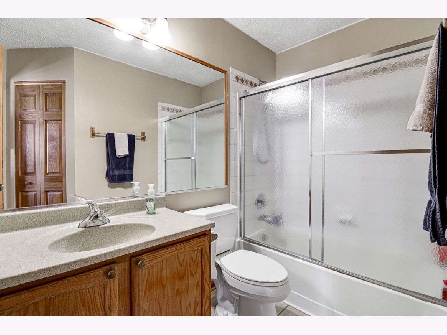
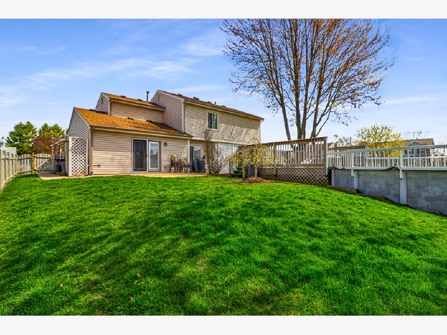
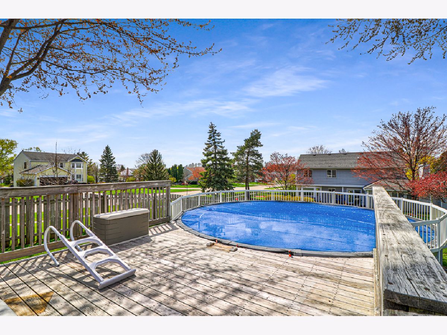
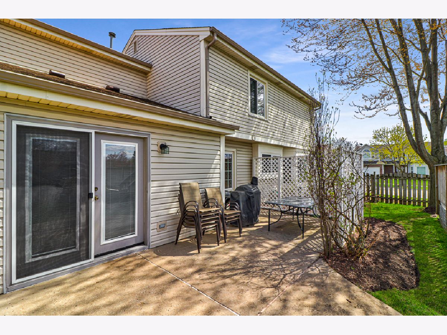
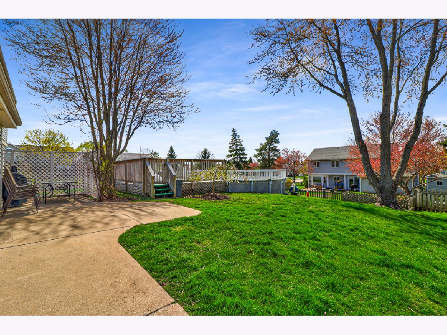
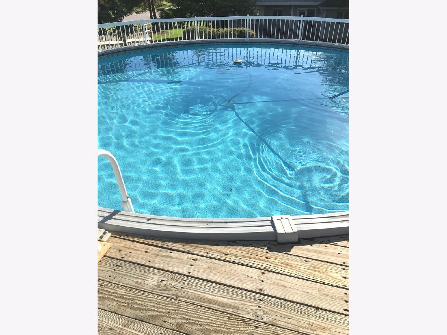
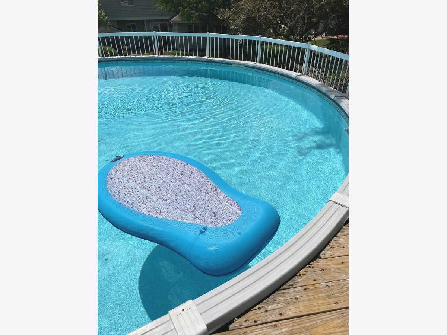
Room Specifics
Total Bedrooms: 4
Bedrooms Above Ground: 4
Bedrooms Below Ground: 0
Dimensions: —
Floor Type: Carpet
Dimensions: —
Floor Type: Carpet
Dimensions: —
Floor Type: Carpet
Full Bathrooms: 3
Bathroom Amenities: —
Bathroom in Basement: 0
Rooms: No additional rooms
Basement Description: Slab
Other Specifics
| 2 | |
| — | |
| Asphalt | |
| Deck, Porch, Above Ground Pool | |
| Corner Lot | |
| 90X134X91X134 | |
| — | |
| Full | |
| First Floor Bedroom, First Floor Laundry, Granite Counters, Separate Dining Room | |
| Microwave, Range, Dishwasher, Refrigerator | |
| Not in DB | |
| Curbs, Sidewalks, Street Lights | |
| — | |
| — | |
| — |
Tax History
| Year | Property Taxes |
|---|---|
| 2021 | $6,265 |
Contact Agent
Nearby Similar Homes
Nearby Sold Comparables
Contact Agent
Listing Provided By
Berkshire Hathaway HomeServices Starck Real Estate



