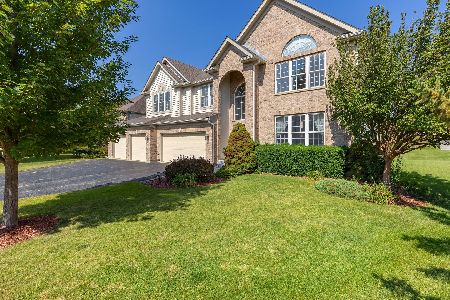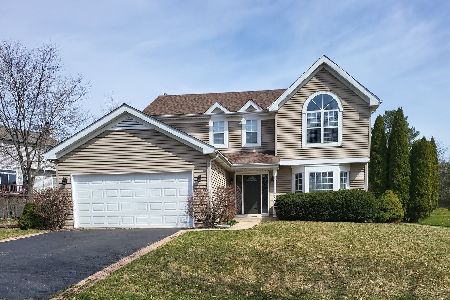953 Village Road, Crystal Lake, Illinois 60014
$214,500
|
Sold
|
|
| Status: | Closed |
| Sqft: | 3,006 |
| Cost/Sqft: | $76 |
| Beds: | 5 |
| Baths: | 4 |
| Year Built: | 1990 |
| Property Taxes: | $5,388 |
| Days On Market: | 4946 |
| Lot Size: | 0,00 |
Description
WOW! Spectacular 2 story with newly finished walk-out basement! H-U-G-E premium homesite with mature trees! Large corner lot with brand new fence! Brand new siding and most windows! Newer Roof! Great open floorplan with spacious rooms thruout! Country sized kitchen overlooks family room with fireplace! Hardwwod floors, new carpet and much more! Sought after Crystal Lake Schools! Great location close to everything!
Property Specifics
| Single Family | |
| — | |
| Colonial | |
| 1990 | |
| Full,Walkout | |
| EASTWOOD | |
| No | |
| — |
| Mc Henry | |
| Hampton Hills | |
| 0 / Not Applicable | |
| None | |
| Public | |
| Public Sewer | |
| 08130918 | |
| 1824279001 |
Nearby Schools
| NAME: | DISTRICT: | DISTANCE: | |
|---|---|---|---|
|
Grade School
Glacier Ridge Elementary School |
47 | — | |
|
Middle School
Lundahl Middle School |
47 | Not in DB | |
|
High School
Crystal Lake South High School |
155 | Not in DB | |
Property History
| DATE: | EVENT: | PRICE: | SOURCE: |
|---|---|---|---|
| 26 Aug, 2010 | Sold | $205,000 | MRED MLS |
| 25 Jul, 2010 | Under contract | $215,000 | MRED MLS |
| — | Last price change | $225,000 | MRED MLS |
| 13 Jun, 2010 | Listed for sale | $225,000 | MRED MLS |
| 25 Dec, 2012 | Sold | $214,500 | MRED MLS |
| 16 Oct, 2012 | Under contract | $229,800 | MRED MLS |
| — | Last price change | $236,900 | MRED MLS |
| 3 Aug, 2012 | Listed for sale | $239,900 | MRED MLS |
| 30 Oct, 2013 | Sold | $212,000 | MRED MLS |
| 23 Sep, 2013 | Under contract | $224,900 | MRED MLS |
| 9 Sep, 2013 | Listed for sale | $224,900 | MRED MLS |
Room Specifics
Total Bedrooms: 5
Bedrooms Above Ground: 5
Bedrooms Below Ground: 0
Dimensions: —
Floor Type: Carpet
Dimensions: —
Floor Type: Carpet
Dimensions: —
Floor Type: Carpet
Dimensions: —
Floor Type: —
Full Bathrooms: 4
Bathroom Amenities: Separate Shower,Garden Tub
Bathroom in Basement: 1
Rooms: Bedroom 5,Breakfast Room,Recreation Room
Basement Description: Finished,Exterior Access
Other Specifics
| 2 | |
| Concrete Perimeter | |
| Asphalt | |
| Deck, Patio, Brick Paver Patio | |
| Corner Lot,Fenced Yard,Landscaped | |
| 128X169X50X133 | |
| — | |
| Full | |
| Hardwood Floors, Second Floor Laundry | |
| — | |
| Not in DB | |
| Sidewalks, Street Lights, Street Paved | |
| — | |
| — | |
| Wood Burning, Gas Log |
Tax History
| Year | Property Taxes |
|---|---|
| 2010 | $6,821 |
| 2012 | $5,388 |
| 2013 | $7,360 |
Contact Agent
Nearby Similar Homes
Nearby Sold Comparables
Contact Agent
Listing Provided By
Coldwell Banker Residential Brokerage







