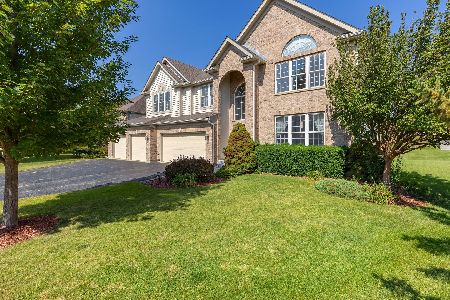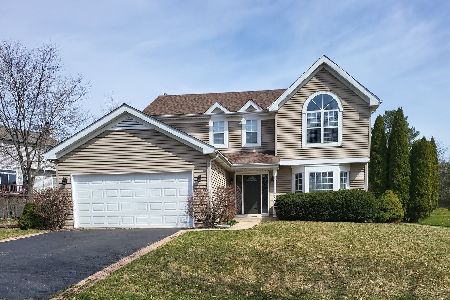953 Village Road, Crystal Lake, Illinois 60014
$205,000
|
Sold
|
|
| Status: | Closed |
| Sqft: | 0 |
| Cost/Sqft: | — |
| Beds: | 5 |
| Baths: | 4 |
| Year Built: | 1990 |
| Property Taxes: | $6,821 |
| Days On Market: | 5728 |
| Lot Size: | 0,00 |
Description
Five bedroom family home at a GREAT price! Walk to park, corner lot, MBR with full bath & walk-in closet. Very convenient 2nd floor laundry, finished walkout basement, 1st floorl hardwood floors & many newer windows. Close to shopping with Crystal Lake schools and well landscaped with mature trees. This is NOT a short sale!!! Priced to sell, home warranty included.
Property Specifics
| Single Family | |
| — | |
| Colonial | |
| 1990 | |
| Full,Walkout | |
| EASTWOOD | |
| No | |
| — |
| Mc Henry | |
| Hampton Hills | |
| 0 / Not Applicable | |
| None | |
| Public | |
| Public Sewer | |
| 07554270 | |
| 1824279001 |
Nearby Schools
| NAME: | DISTRICT: | DISTANCE: | |
|---|---|---|---|
|
Grade School
Glacier Ridge Elementary School |
47 | — | |
|
Middle School
Lundahl Middle School |
47 | Not in DB | |
|
High School
Crystal Lake South High School |
155 | Not in DB | |
Property History
| DATE: | EVENT: | PRICE: | SOURCE: |
|---|---|---|---|
| 26 Aug, 2010 | Sold | $205,000 | MRED MLS |
| 25 Jul, 2010 | Under contract | $215,000 | MRED MLS |
| — | Last price change | $225,000 | MRED MLS |
| 13 Jun, 2010 | Listed for sale | $225,000 | MRED MLS |
| 25 Dec, 2012 | Sold | $214,500 | MRED MLS |
| 16 Oct, 2012 | Under contract | $229,800 | MRED MLS |
| — | Last price change | $236,900 | MRED MLS |
| 3 Aug, 2012 | Listed for sale | $239,900 | MRED MLS |
| 30 Oct, 2013 | Sold | $212,000 | MRED MLS |
| 23 Sep, 2013 | Under contract | $224,900 | MRED MLS |
| 9 Sep, 2013 | Listed for sale | $224,900 | MRED MLS |
Room Specifics
Total Bedrooms: 5
Bedrooms Above Ground: 5
Bedrooms Below Ground: 0
Dimensions: —
Floor Type: Carpet
Dimensions: —
Floor Type: Carpet
Dimensions: —
Floor Type: Wood Laminate
Dimensions: —
Floor Type: —
Full Bathrooms: 4
Bathroom Amenities: —
Bathroom in Basement: 1
Rooms: Bedroom 5,Breakfast Room,Office,Recreation Room,Workshop
Basement Description: —
Other Specifics
| 2 | |
| Concrete Perimeter | |
| Asphalt | |
| Deck | |
| Corner Lot,Landscaped | |
| 128X169X50X133 | |
| — | |
| Full | |
| — | |
| — | |
| Not in DB | |
| Sidewalks | |
| — | |
| — | |
| Wood Burning |
Tax History
| Year | Property Taxes |
|---|---|
| 2010 | $6,821 |
| 2012 | $5,388 |
| 2013 | $7,360 |
Contact Agent
Nearby Similar Homes
Nearby Sold Comparables
Contact Agent
Listing Provided By
Baird & Warner







