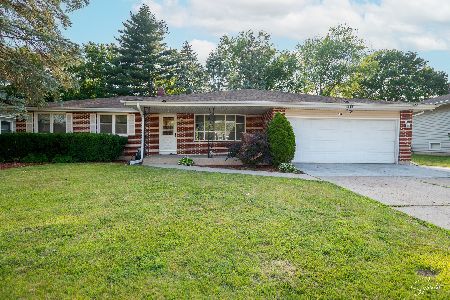923 Arthur Drive, Elgin, Illinois 60120
$250,000
|
Sold
|
|
| Status: | Closed |
| Sqft: | 1,792 |
| Cost/Sqft: | $153 |
| Beds: | 3 |
| Baths: | 3 |
| Year Built: | 1973 |
| Property Taxes: | $5,317 |
| Days On Market: | 3216 |
| Lot Size: | 0,00 |
Description
Gorgeous,remodeled 3 bedroom, 3 bath ranch with full, finished basement! Very open floor plan.Brand new kitchen cabinets,granite counter tops,stainless steel appliances,light & plumbing fixtures. Updated guest bathroom with new tub,vanity,granite,tile,fixtures. Master bedroom with private bath. New shower,vanity,granite,tile,fixtures. New furnace.Finished basement with huge familyroom,office,(could be used as a playroom or excersize room and bath with double shower!New carpet,interior doors,lights/fans,paint through-out. Private deck with 2 sets of sliding glass doors.Fenced backyard. Really a nice home that you could move right into!
Property Specifics
| Single Family | |
| — | |
| Ranch | |
| 1973 | |
| Full | |
| — | |
| No | |
| — |
| Cook | |
| Lords Park Manor | |
| 0 / Not Applicable | |
| None | |
| Public | |
| Public Sewer | |
| 09587606 | |
| 06071110140000 |
Property History
| DATE: | EVENT: | PRICE: | SOURCE: |
|---|---|---|---|
| 1 Jun, 2017 | Sold | $250,000 | MRED MLS |
| 9 Apr, 2017 | Under contract | $275,000 | MRED MLS |
| — | Last price change | $250,000 | MRED MLS |
| 6 Apr, 2017 | Listed for sale | $250,000 | MRED MLS |
Room Specifics
Total Bedrooms: 3
Bedrooms Above Ground: 3
Bedrooms Below Ground: 0
Dimensions: —
Floor Type: Carpet
Dimensions: —
Floor Type: Carpet
Full Bathrooms: 3
Bathroom Amenities: —
Bathroom in Basement: 1
Rooms: Breakfast Room,Den,Office,Mud Room
Basement Description: Finished
Other Specifics
| 2 | |
| Concrete Perimeter | |
| — | |
| Deck, Patio | |
| Fenced Yard | |
| 75X135 | |
| — | |
| Full | |
| First Floor Bedroom, First Floor Full Bath | |
| Range, Microwave, Dishwasher, Refrigerator, Stainless Steel Appliance(s) | |
| Not in DB | |
| Sidewalks, Street Lights, Street Paved | |
| — | |
| — | |
| — |
Tax History
| Year | Property Taxes |
|---|---|
| 2017 | $5,317 |
Contact Agent
Nearby Similar Homes
Nearby Sold Comparables
Contact Agent
Listing Provided By
CRIS REALTY









