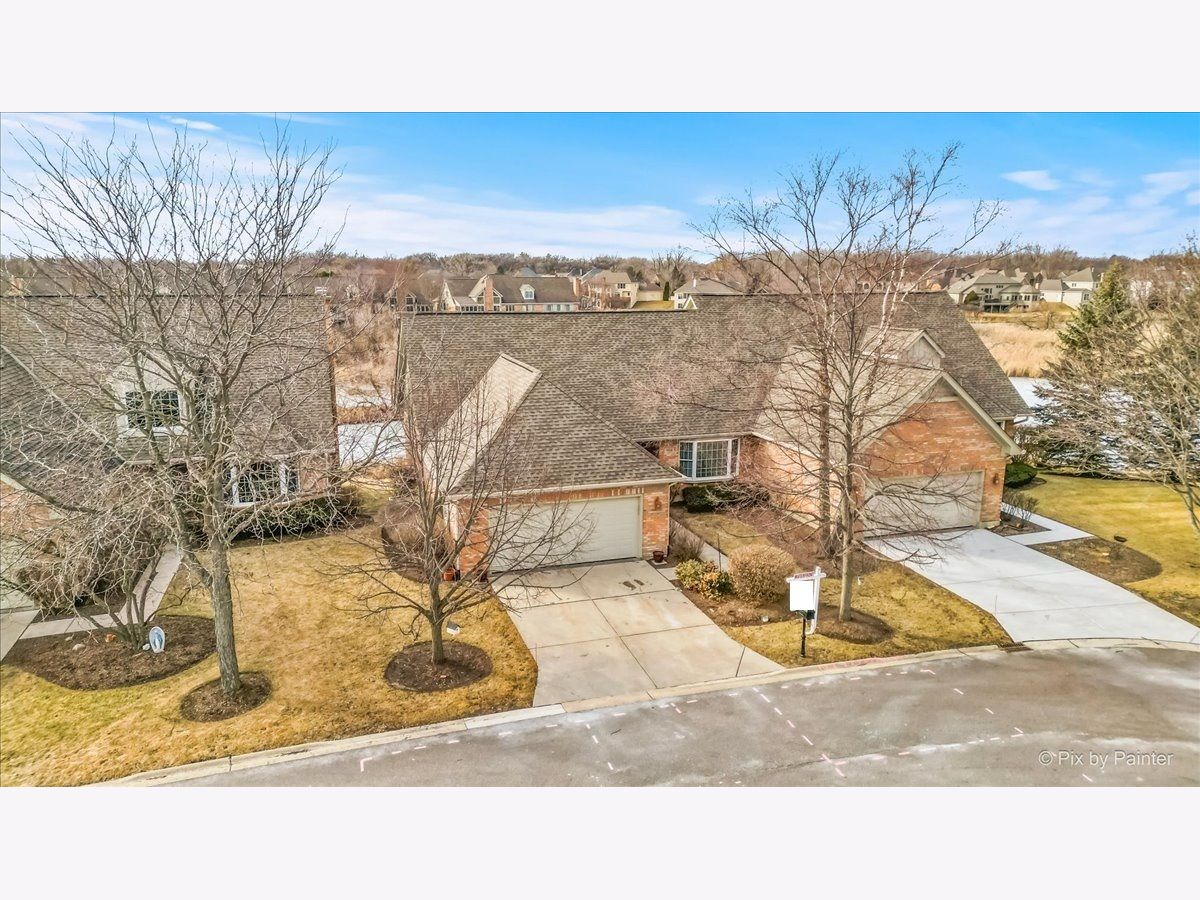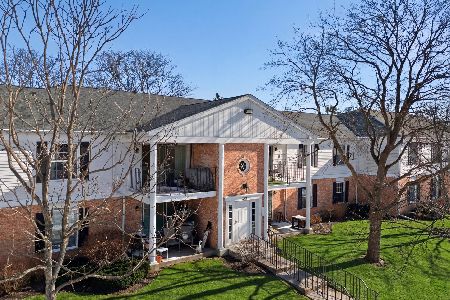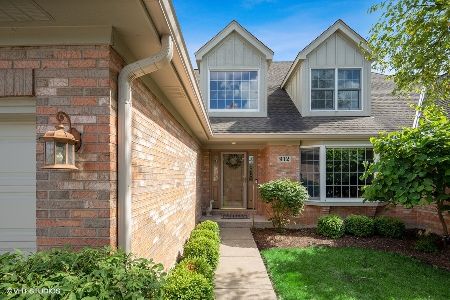904 Wedgewood Drive, Crystal Lake, Illinois 60014
$450,000
|
Sold
|
|
| Status: | Closed |
| Sqft: | 1,526 |
| Cost/Sqft: | $298 |
| Beds: | 2 |
| Baths: | 3 |
| Year Built: | 1999 |
| Property Taxes: | $5,712 |
| Days On Market: | 371 |
| Lot Size: | 0,00 |
Description
Stunning water views await you from this immaculate and beautifully maintained home featuring a thoughtfully designed open floor plan. This rare-find ranch duplex Villa has an easy-living floor plan with windows all across the back to maximize the views of the large pond with its cattails, island, trees, and abundance of wildlife (bald eagles, deer, ducks, geese, and birds of all varieties). Come inside and you'll be greeted by a two-story foyer that leads to the office/den/possible 3rd bedroom ; large great room with vaulted ceiling ; remodeled kitchen with breakfast room facing the water ; large master bedroom with vaulted ceiling, windows facing the water, walk-in closet and en-suite bathroom. The convenient first floor laundry room and second full bathroom complete the first floor. In addition to these rooms, there is a fully finished walk-out lower level with another bedroom, 3rd full bathroom, huge entertainment area, and a workshop with loads of storage. To complete the picture of enjoyable living here, I should mention that there is a west-facing screened porch - enjoy sunsets from here with a glass of wine or a glass of iced tea. Friendly neighborhood close to all of the happenings at The Dole Mansion (farmers market, music, etc..) and at the main beach of Crystal Lake. Less than 10 minutes to restaurants and shopping. Such a wonderful place to call home!
Property Specifics
| Condos/Townhomes | |
| 1 | |
| — | |
| 1999 | |
| — | |
| TOWN C (RANCH) | |
| Yes | |
| — |
| — | |
| Wedgewood | |
| 4000 / Annual | |
| — | |
| — | |
| — | |
| 12285760 | |
| 1812276035 |
Nearby Schools
| NAME: | DISTRICT: | DISTANCE: | |
|---|---|---|---|
|
Grade School
South Elementary School |
47 | — | |
|
Middle School
Richard F Bernotas Middle School |
47 | Not in DB | |
|
High School
Crystal Lake Central High School |
155 | Not in DB | |
Property History
| DATE: | EVENT: | PRICE: | SOURCE: |
|---|---|---|---|
| 21 Feb, 2014 | Sold | $263,000 | MRED MLS |
| 22 Dec, 2013 | Under contract | $269,500 | MRED MLS |
| 26 Oct, 2013 | Listed for sale | $269,500 | MRED MLS |
| 14 Apr, 2025 | Sold | $450,000 | MRED MLS |
| 10 Feb, 2025 | Under contract | $454,900 | MRED MLS |
| 10 Feb, 2025 | Listed for sale | $454,900 | MRED MLS |















































Room Specifics
Total Bedrooms: 2
Bedrooms Above Ground: 2
Bedrooms Below Ground: 0
Dimensions: —
Floor Type: —
Full Bathrooms: 3
Bathroom Amenities: Whirlpool,Separate Shower,Double Sink
Bathroom in Basement: 1
Rooms: —
Basement Description: —
Other Specifics
| 2 | |
| — | |
| — | |
| — | |
| — | |
| 50X100 | |
| — | |
| — | |
| — | |
| — | |
| Not in DB | |
| — | |
| — | |
| — | |
| — |
Tax History
| Year | Property Taxes |
|---|---|
| 2014 | $6,802 |
| 2025 | $5,712 |
Contact Agent
Nearby Similar Homes
Nearby Sold Comparables
Contact Agent
Listing Provided By
RE/MAX Suburban






