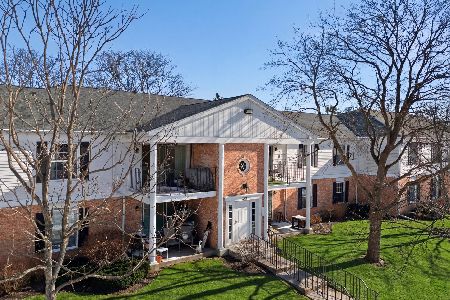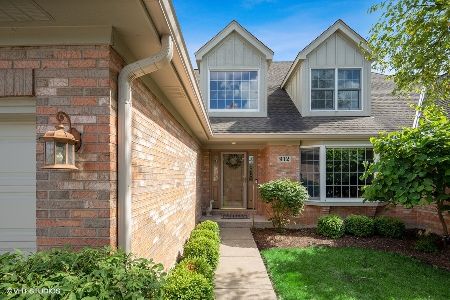904 Wedgewood Drive, Crystal Lake, Illinois 60014
$263,000
|
Sold
|
|
| Status: | Closed |
| Sqft: | 3,020 |
| Cost/Sqft: | $89 |
| Beds: | 3 |
| Baths: | 3 |
| Year Built: | 1999 |
| Property Taxes: | $6,802 |
| Days On Market: | 4496 |
| Lot Size: | 0,00 |
Description
RANCH VILLA BACKS TO CHANNEL AND NATURE PRESERVE FOR GORGEOUS VIEWS. LARGE VAULTED GREAT ROOM WITH DOOR TO DECK. 2ND BR CAN BE USED FOR AN OFFICE. FINISHED WALKOUT BMT HAS A LARGE REC ROOM, 3RD BEDROOM, FULL BATH, WET BAR AND WORKSHOP. 1ST FL MASTER BR IS VAULTED AND HAS WHIRLPOOL TUB AND SEP SHOWER. ALL APPLIANCES STAY. 3 FULL BATHS. CUL-DE-SAC LOCATION IN GREAT SUBDIVISION.
Property Specifics
| Condos/Townhomes | |
| 1 | |
| — | |
| 1999 | |
| Full,Walkout | |
| "C" - RANCH | |
| Yes | |
| — |
| Mc Henry | |
| Wedgewood | |
| 225 / Monthly | |
| Insurance,Exterior Maintenance,Lawn Care,Snow Removal | |
| Public | |
| Public Sewer, Sewer-Storm | |
| 08475903 | |
| 1812276035 |
Nearby Schools
| NAME: | DISTRICT: | DISTANCE: | |
|---|---|---|---|
|
Grade School
South Elementary School |
47 | — | |
|
Middle School
Richard F Bernotas Middle School |
47 | Not in DB | |
|
High School
Crystal Lake Central High School |
155 | Not in DB | |
Property History
| DATE: | EVENT: | PRICE: | SOURCE: |
|---|---|---|---|
| 21 Feb, 2014 | Sold | $263,000 | MRED MLS |
| 22 Dec, 2013 | Under contract | $269,500 | MRED MLS |
| 26 Oct, 2013 | Listed for sale | $269,500 | MRED MLS |
| 14 Apr, 2025 | Sold | $450,000 | MRED MLS |
| 10 Feb, 2025 | Under contract | $454,900 | MRED MLS |
| 10 Feb, 2025 | Listed for sale | $454,900 | MRED MLS |
Room Specifics
Total Bedrooms: 3
Bedrooms Above Ground: 3
Bedrooms Below Ground: 0
Dimensions: —
Floor Type: Carpet
Dimensions: —
Floor Type: Carpet
Full Bathrooms: 3
Bathroom Amenities: Whirlpool,Separate Shower,Double Sink
Bathroom in Basement: 1
Rooms: Eating Area
Basement Description: Finished,Exterior Access
Other Specifics
| 2 | |
| Concrete Perimeter | |
| Concrete | |
| Deck, Patio, End Unit, Cable Access | |
| Cul-De-Sac,Nature Preserve Adjacent,Wetlands adjacent,Landscaped,Water View | |
| 50 X 100 | |
| — | |
| Full | |
| Vaulted/Cathedral Ceilings, Bar-Wet, Hardwood Floors, First Floor Bedroom, First Floor Laundry, First Floor Full Bath | |
| Range, Microwave, Dishwasher, Refrigerator, Washer, Dryer, Disposal | |
| Not in DB | |
| — | |
| — | |
| — | |
| — |
Tax History
| Year | Property Taxes |
|---|---|
| 2014 | $6,802 |
| 2025 | $5,712 |
Contact Agent
Nearby Similar Homes
Nearby Sold Comparables
Contact Agent
Listing Provided By
Berkshire Hathaway HomeServices Starck Real Estate







