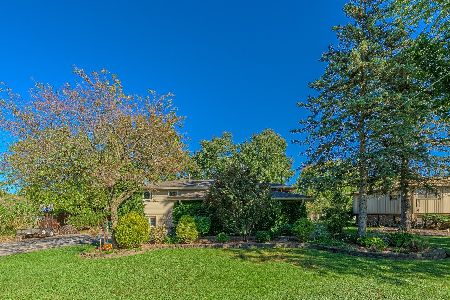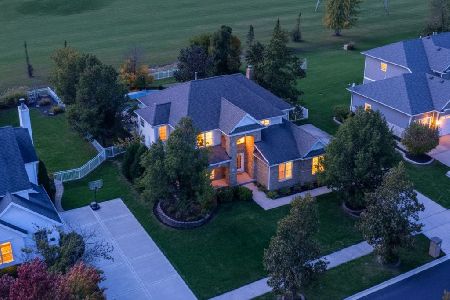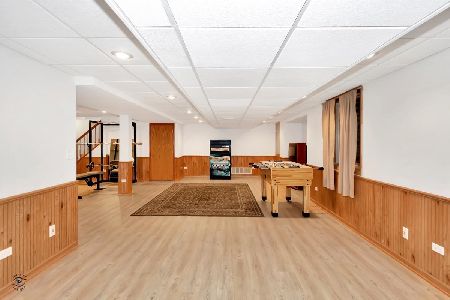9041 Charrington Drive, Frankfort, Illinois 60423
$550,000
|
Sold
|
|
| Status: | Closed |
| Sqft: | 3,633 |
| Cost/Sqft: | $150 |
| Beds: | 4 |
| Baths: | 4 |
| Year Built: | 1993 |
| Property Taxes: | $9,532 |
| Days On Market: | 1760 |
| Lot Size: | 0,00 |
Description
Gorgeous Georgian Beautifully remodeled & move in ready with custom touches throughout. Walk into your two-story foyer with open railing with an authentic stall door leading to your front room. Once inside, French doors will lead you to your family room with beautiful brick fireplace and built-in custom bookcases. Windows looking over your outdoor oasis including; In-ground pool (w/Slide), connected hot tub! Brick paver patio, playset, all fenced, & in and backing up to Old Plank Trail! Kitchen boats custom 48' soft close cabinets with crown molding. Subway tile backsplash. Walk-in pantry. White quartz countertops sliding glass door leading to your inground pool! Hidden on the other side of the kitchen is a spacious laundry room, and bonus/exercise room. 100% waterproof floors throughout. 4 inch trim throughout home. Nest thermostat. Basement partially finished with extra storage! Master bedroom with vaulted ceiling's, walk in closet. Additional bedroom with vaulted ceiling's! Must see to believe Six possible bedrooms, with additional study area.
Property Specifics
| Single Family | |
| — | |
| Georgian | |
| 1993 | |
| Full | |
| — | |
| No | |
| 0 |
| Will | |
| Charrington Estates | |
| 0 / Not Applicable | |
| None | |
| Public | |
| Public Sewer | |
| 11012275 | |
| 1909224060120000 |
Nearby Schools
| NAME: | DISTRICT: | DISTANCE: | |
|---|---|---|---|
|
High School
Lincoln-way East High School |
210 | Not in DB | |
Property History
| DATE: | EVENT: | PRICE: | SOURCE: |
|---|---|---|---|
| 27 Aug, 2013 | Sold | $308,000 | MRED MLS |
| 23 Jul, 2013 | Under contract | $314,900 | MRED MLS |
| 2 Jul, 2013 | Listed for sale | $314,900 | MRED MLS |
| 24 Jun, 2021 | Sold | $550,000 | MRED MLS |
| 14 Apr, 2021 | Under contract | $545,000 | MRED MLS |
| 28 Mar, 2021 | Listed for sale | $545,000 | MRED MLS |
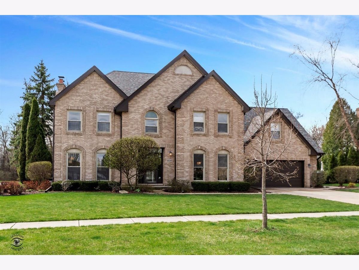
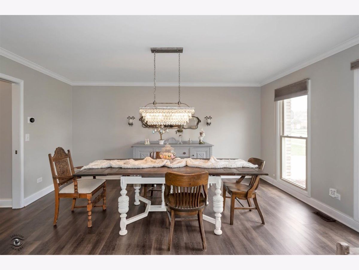
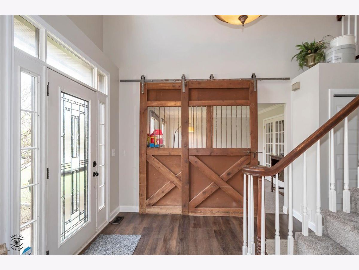
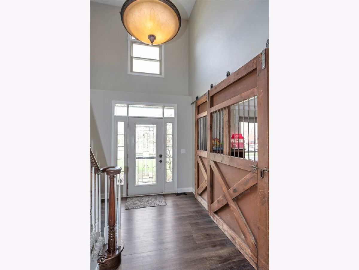
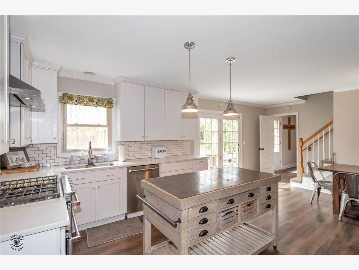
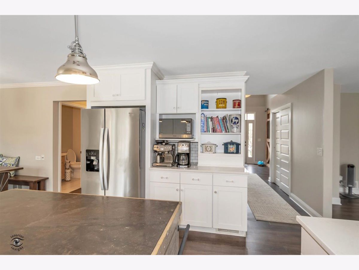
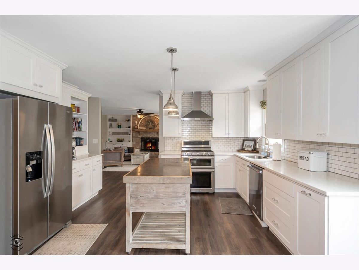
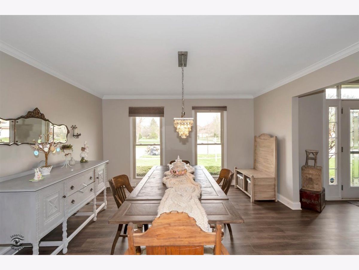
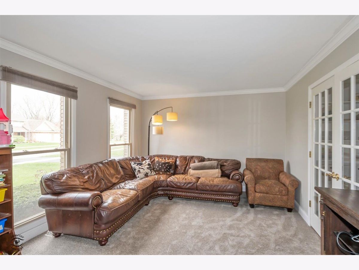
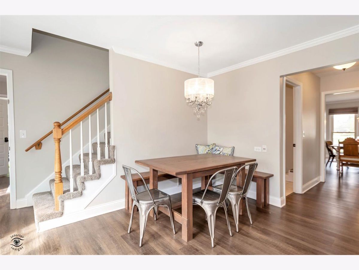
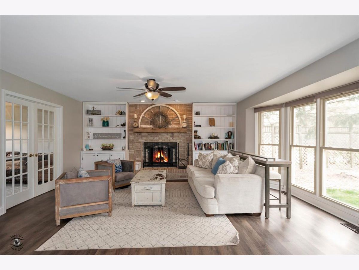
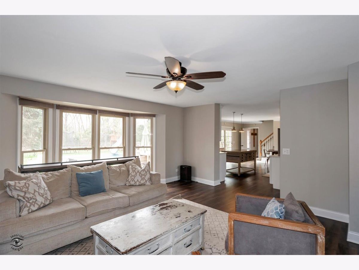
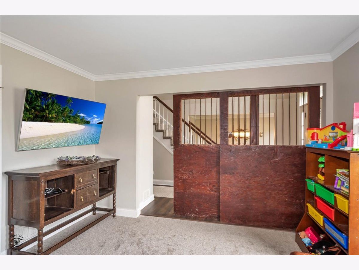
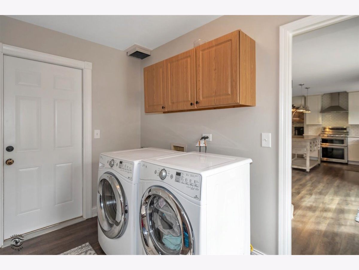
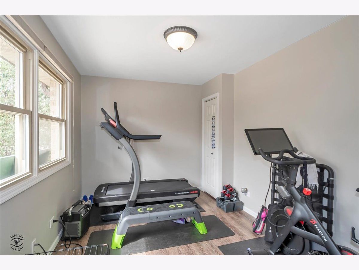
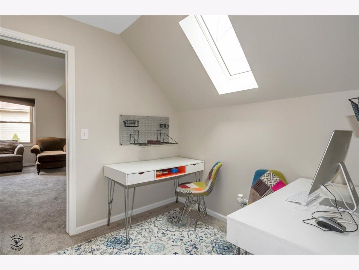
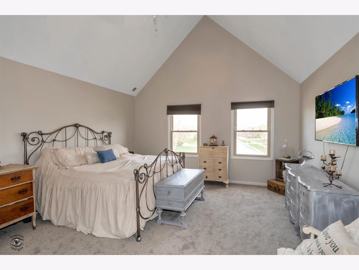
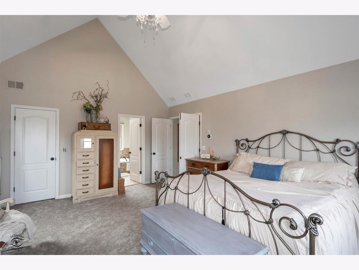
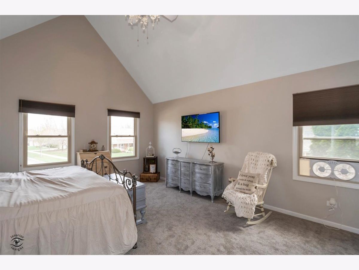
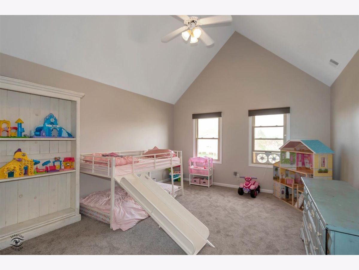
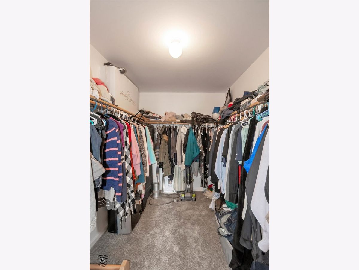
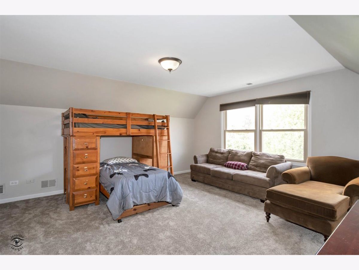
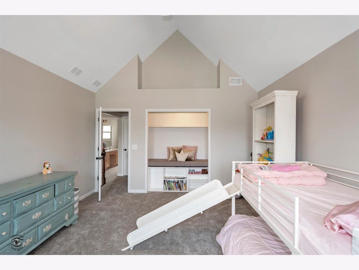
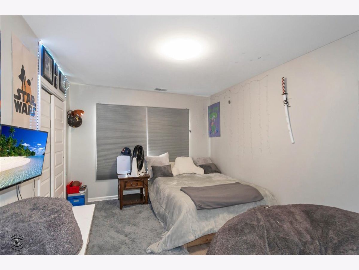
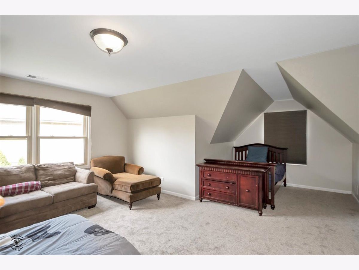
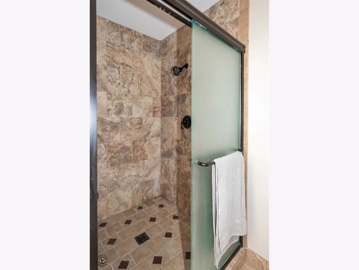
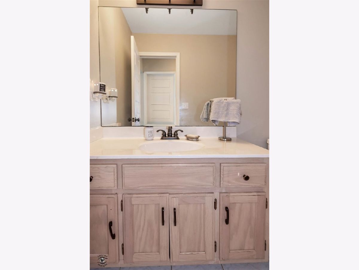
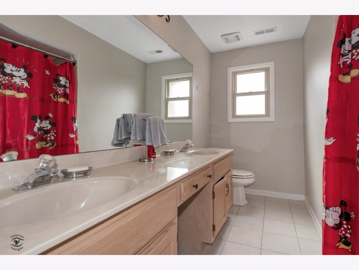
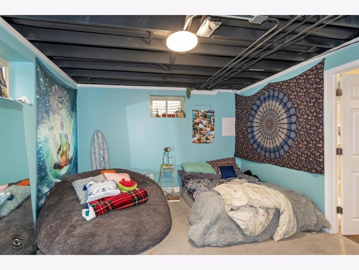
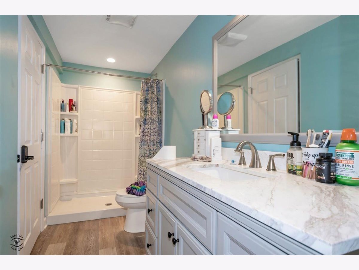
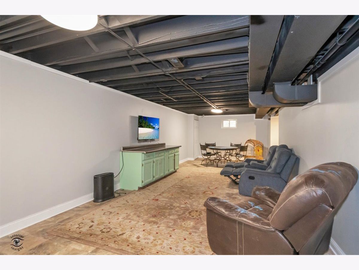
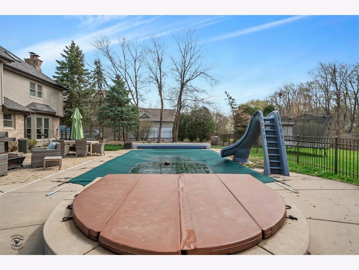
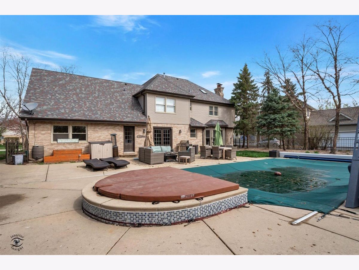
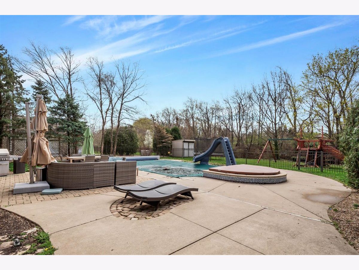
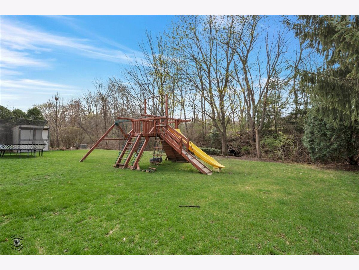
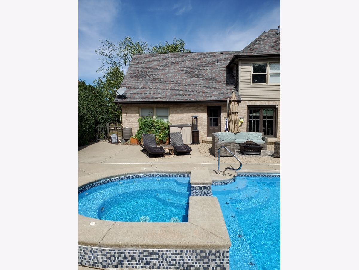
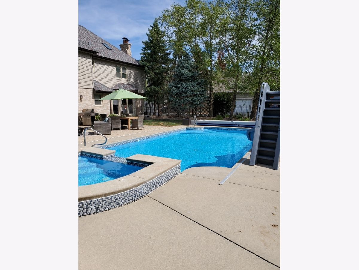
Room Specifics
Total Bedrooms: 6
Bedrooms Above Ground: 4
Bedrooms Below Ground: 2
Dimensions: —
Floor Type: Carpet
Dimensions: —
Floor Type: Carpet
Dimensions: —
Floor Type: Carpet
Dimensions: —
Floor Type: —
Dimensions: —
Floor Type: —
Full Bathrooms: 4
Bathroom Amenities: Whirlpool,Separate Shower,Double Sink
Bathroom in Basement: 1
Rooms: Bedroom 5,Office,Bedroom 6
Basement Description: Partially Finished,Storage Space
Other Specifics
| 2 | |
| Concrete Perimeter | |
| Concrete | |
| Patio, Hot Tub, Dog Run, In Ground Pool | |
| Nature Preserve Adjacent,Landscaped,Wooded,Rear of Lot,Backs to Public GRND | |
| 95X170 | |
| — | |
| Full | |
| Vaulted/Cathedral Ceilings, Hot Tub | |
| Range, Microwave, Dishwasher, Disposal | |
| Not in DB | |
| Pool, Curbs, Sidewalks, Street Lights, Street Paved, Other | |
| — | |
| — | |
| — |
Tax History
| Year | Property Taxes |
|---|---|
| 2013 | $10,734 |
| 2021 | $9,532 |
Contact Agent
Nearby Similar Homes
Nearby Sold Comparables
Contact Agent
Listing Provided By
Village Realty, Inc.

