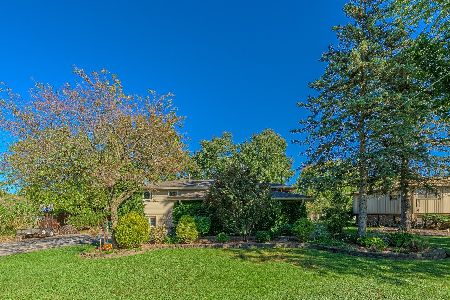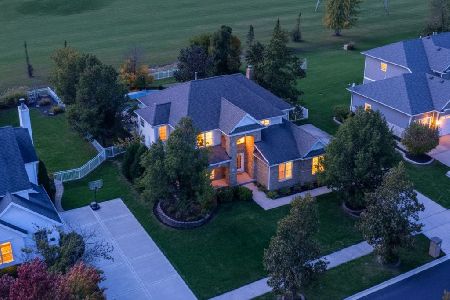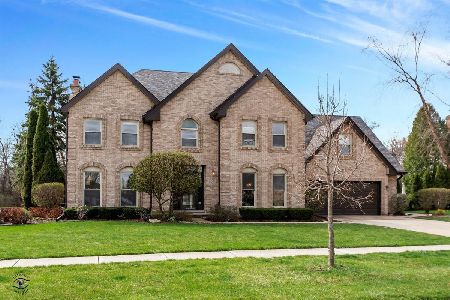9069 Charrington Drive, Frankfort, Illinois 60423
$515,000
|
Sold
|
|
| Status: | Closed |
| Sqft: | 2,700 |
| Cost/Sqft: | $191 |
| Beds: | 4 |
| Baths: | 3 |
| Year Built: | 1994 |
| Property Taxes: | $11,082 |
| Days On Market: | 1751 |
| Lot Size: | 0,42 |
Description
Exquisitely maintained two-story with a covered porch. Hardwood Floors. Dining room with treyed ceilings. Front room with bay windows & crown molding. 5 1/2 inch trim throughout home! Solid doors. Living room w/ natural dry stacked stone fireplace with gas starter, & bathed in natural light with floor to ceiling windows, that overlook your fenced in oasis. Brick pavers. Salt water system pool 16 x 40. Hot tub. Professionally landscaped with Arborvitae trees for natural privacy. Courtyard and Pergola area. Natural gas line for outdoor -ALL BACKED UP TO OLD PLANK TRAIL! Custom cabinetry in kitchen with stone backsplash. Stainless steel appliances. Granite countertops. Large island with pendant lights. And walk-in pantry! French doors leading to your backyard. Office on main level that could be used as a bedroom. Master with trade ceilings and epic bathroom with full tile, soaker tub under window overlooking you're a great view. Custom cabinetry, granite countertops with dual sinks. And walk in shower with inset tile drain. Basement finished basement with New sump pump with battery back up and plenty of storage!
Property Specifics
| Single Family | |
| — | |
| — | |
| 1994 | |
| Full | |
| — | |
| No | |
| 0.42 |
| Will | |
| — | |
| — / Not Applicable | |
| None | |
| Public | |
| Public Sewer | |
| 11051729 | |
| 1909224060110000 |
Property History
| DATE: | EVENT: | PRICE: | SOURCE: |
|---|---|---|---|
| 15 Jul, 2021 | Sold | $515,000 | MRED MLS |
| 15 Apr, 2021 | Under contract | $515,000 | MRED MLS |
| 15 Apr, 2021 | Listed for sale | $515,000 | MRED MLS |
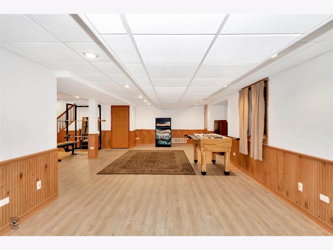
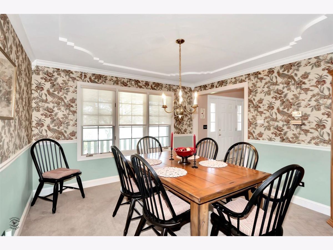
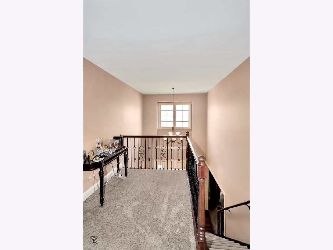
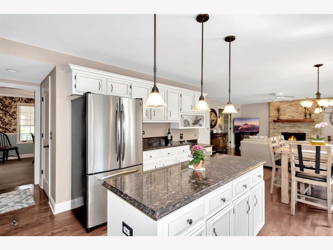
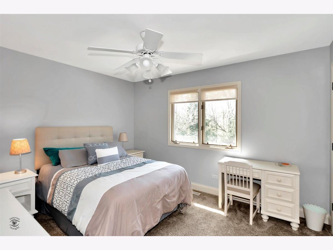
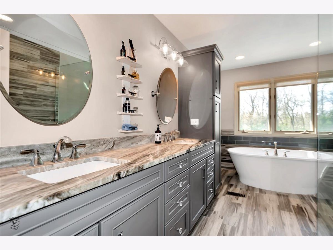
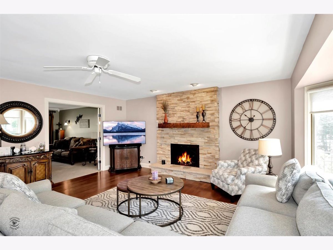
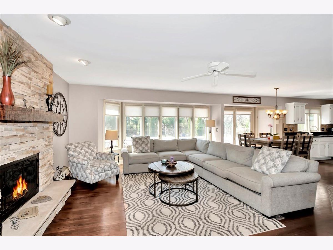
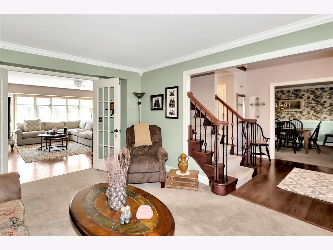
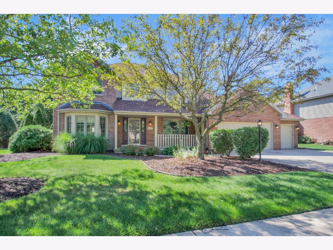
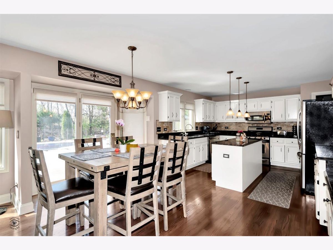
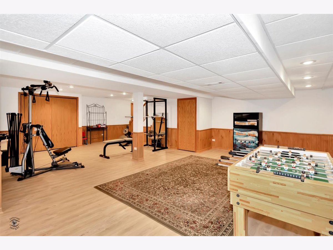
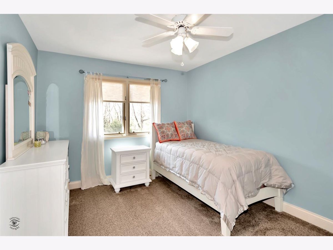
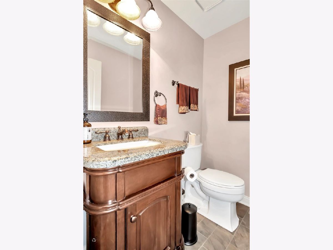
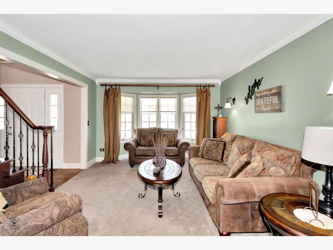
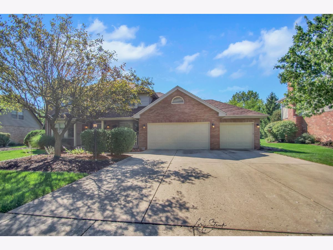
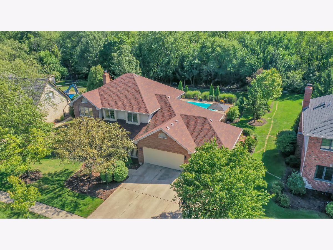
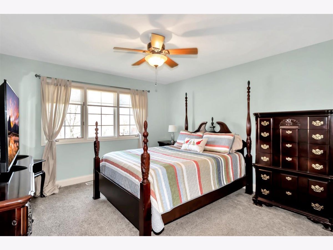
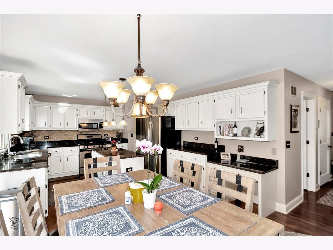
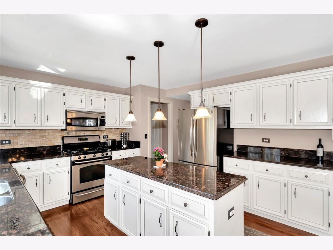
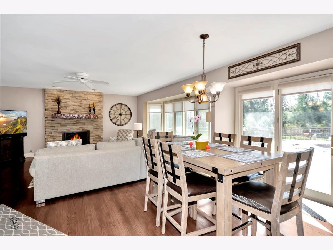
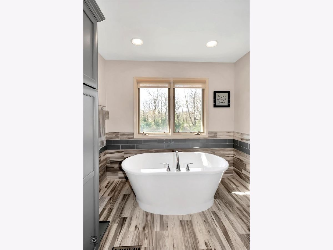
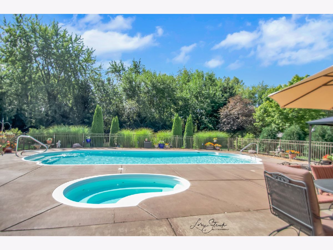
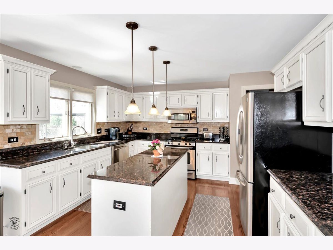
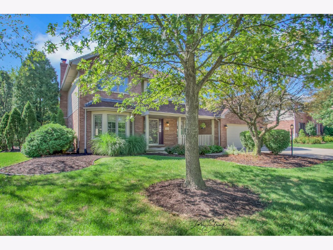
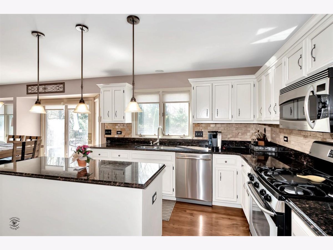
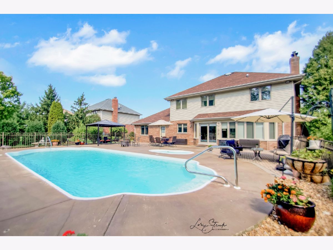
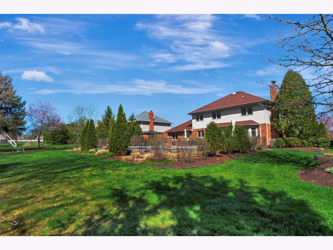
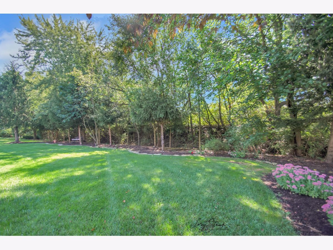
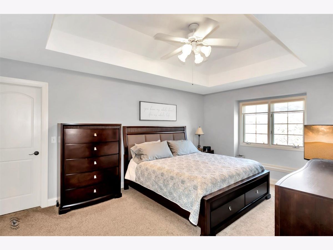
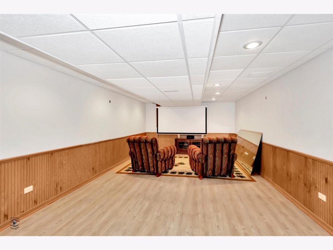
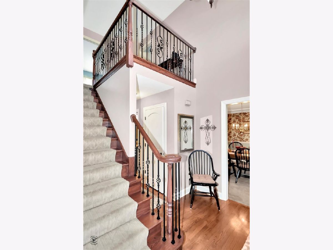
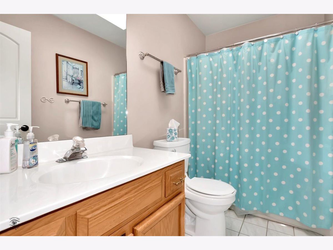
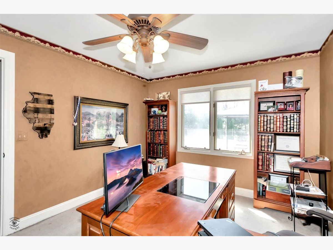
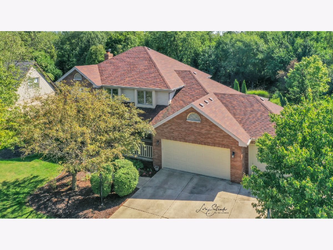
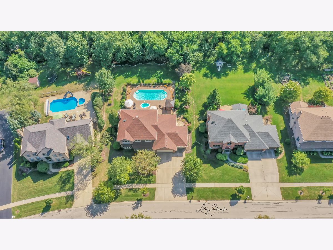
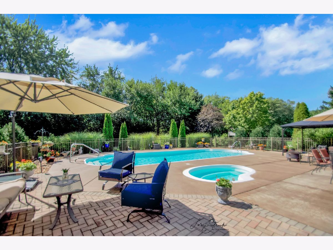
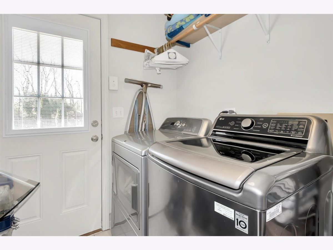
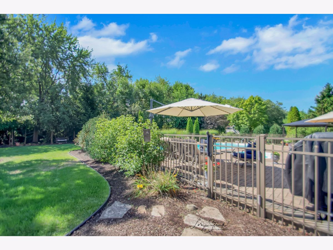
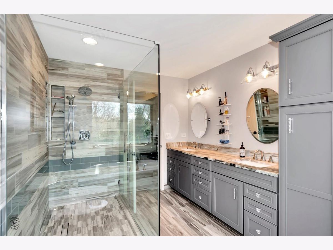
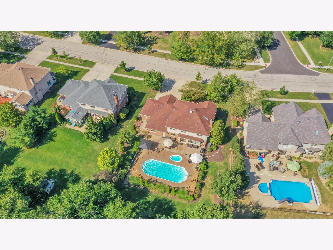
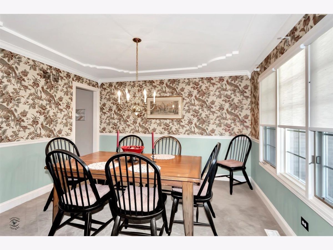
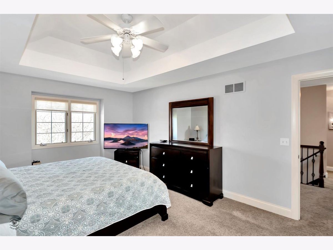
Room Specifics
Total Bedrooms: 4
Bedrooms Above Ground: 4
Bedrooms Below Ground: 0
Dimensions: —
Floor Type: —
Dimensions: —
Floor Type: —
Dimensions: —
Floor Type: —
Full Bathrooms: 3
Bathroom Amenities: Separate Shower,Double Sink,Full Body Spray Shower,Soaking Tub
Bathroom in Basement: 0
Rooms: Office,Utility Room-1st Floor
Basement Description: Finished
Other Specifics
| 3 | |
| Concrete Perimeter | |
| Concrete | |
| Deck, Patio, Hot Tub, Brick Paver Patio, In Ground Pool, Storms/Screens | |
| Fenced Yard,Mature Trees,Backs to Public GRND,Outdoor Lighting,Views,Sidewalks,Streetlights | |
| 85X 350 | |
| — | |
| Full | |
| Vaulted/Cathedral Ceilings, Skylight(s), Hardwood Floors, First Floor Bedroom, Built-in Features, Walk-In Closet(s), Ceiling - 10 Foot, Special Millwork, Drapes/Blinds, Granite Counters | |
| Double Oven, Microwave, Dishwasher, Refrigerator | |
| Not in DB | |
| Pool, Curbs, Sidewalks, Street Lights, Street Paved, Other | |
| — | |
| — | |
| Wood Burning, Gas Starter |
Tax History
| Year | Property Taxes |
|---|---|
| 2021 | $11,082 |
Contact Agent
Nearby Similar Homes
Nearby Sold Comparables
Contact Agent
Listing Provided By
Village Realty, Inc.

