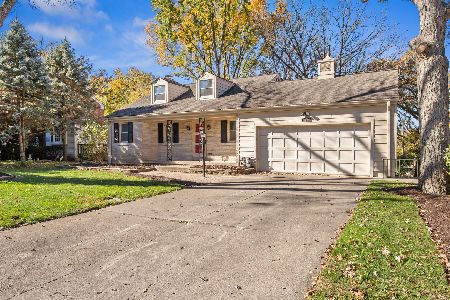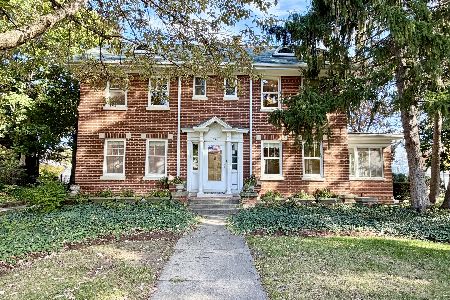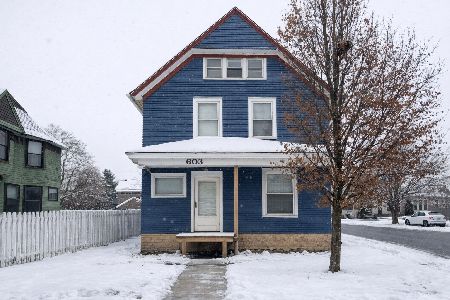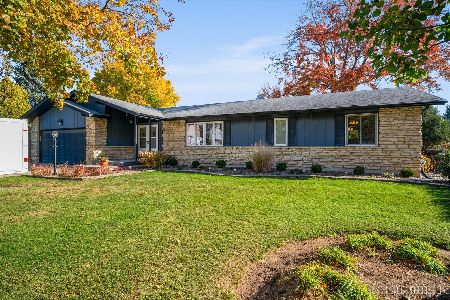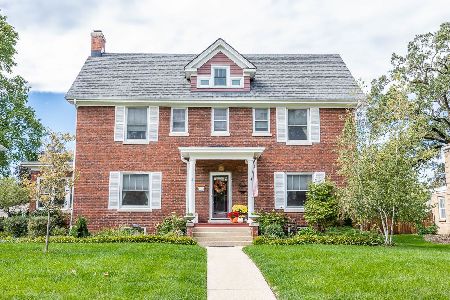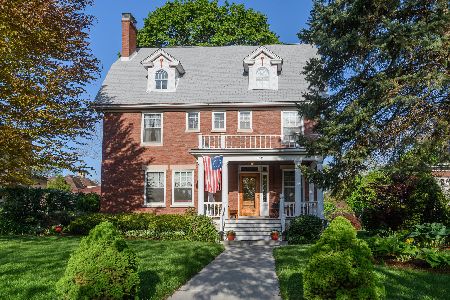905 Brook Street, Elgin, Illinois 60120
$321,000
|
Sold
|
|
| Status: | Closed |
| Sqft: | 3,388 |
| Cost/Sqft: | $97 |
| Beds: | 4 |
| Baths: | 5 |
| Year Built: | 1957 |
| Property Taxes: | $10,002 |
| Days On Market: | 3396 |
| Lot Size: | 0,48 |
Description
Motivated Seller Owner downsizing! Coveted Mid-Century ranch that goes on and on and on! Located In Elgin's Gold Coast this is a large brick, stone and cedar ranch that still retains the classic Mid-Century details thoughout house. Very large rooms. Awesome 60's kitchen with original Chamber built- in oven and stovetop. Granite countertops, hardwood floor. Two master bedrooms, both with masterbaths. Baths all have the original tile, sinks, counters and faucets intact. Fireplace in large family room. Built-in birch cabinets and shelving galore. Special features abound with back-lit ceiling in hall, back-lit wall in bsmt, murals, angled windows, parquet floors, interior stonework, and heavy beams. 1,600 sq.ft. brick patio. And a separate 1,200 sq.ft. building with another large heated two-car garage space, bath and large workshop/office! Can't beat the location, two blks from the river, a short walk to downtown, train, library. Why spend 2x for a house like this in towns east of Elgin!
Property Specifics
| Single Family | |
| — | |
| Ranch | |
| 1957 | |
| Full | |
| — | |
| No | |
| 0.48 |
| Kane | |
| — | |
| 0 / Not Applicable | |
| None | |
| Public | |
| Public Sewer, Sewer-Storm | |
| 09362508 | |
| 0611277006 |
Nearby Schools
| NAME: | DISTRICT: | DISTANCE: | |
|---|---|---|---|
|
Grade School
Mckinley Elementary School |
46 | — | |
|
Middle School
Larsen Middle School |
46 | Not in DB | |
|
High School
Elgin High School |
46 | Not in DB | |
Property History
| DATE: | EVENT: | PRICE: | SOURCE: |
|---|---|---|---|
| 27 Jul, 2017 | Sold | $321,000 | MRED MLS |
| 31 May, 2017 | Under contract | $330,000 | MRED MLS |
| — | Last price change | $345,900 | MRED MLS |
| 8 Oct, 2016 | Listed for sale | $359,990 | MRED MLS |
Room Specifics
Total Bedrooms: 4
Bedrooms Above Ground: 4
Bedrooms Below Ground: 0
Dimensions: —
Floor Type: Carpet
Dimensions: —
Floor Type: Carpet
Dimensions: —
Floor Type: Carpet
Full Bathrooms: 5
Bathroom Amenities: —
Bathroom in Basement: 1
Rooms: Breakfast Room,Den,Recreation Room,Office,Foyer,Utility Room-Lower Level
Basement Description: Partially Finished
Other Specifics
| 4 | |
| — | |
| Concrete | |
| Patio, Brick Paver Patio, Storms/Screens | |
| Corner Lot | |
| 0.48 ACRES | |
| — | |
| Full | |
| Vaulted/Cathedral Ceilings, Bar-Wet, Heated Floors, First Floor Bedroom, First Floor Full Bath | |
| Double Oven, Range, Dishwasher, Refrigerator, Washer, Dryer, Disposal, Stainless Steel Appliance(s) | |
| Not in DB | |
| Curbs, Sidewalks, Street Lights, Street Paved | |
| — | |
| — | |
| — |
Tax History
| Year | Property Taxes |
|---|---|
| 2017 | $10,002 |
Contact Agent
Nearby Similar Homes
Nearby Sold Comparables
Contact Agent
Listing Provided By
Vintage Home Realty

