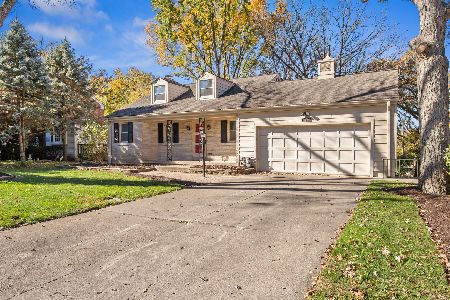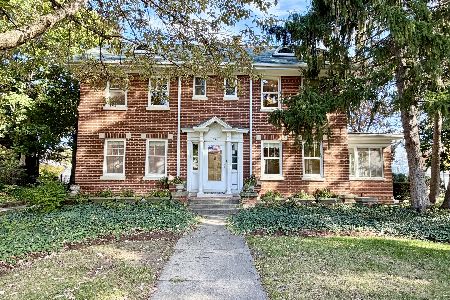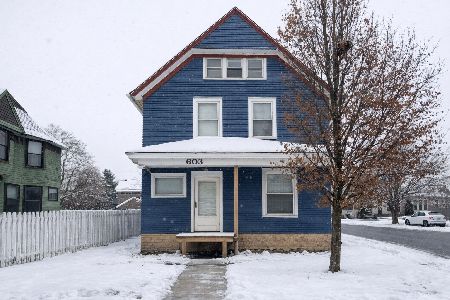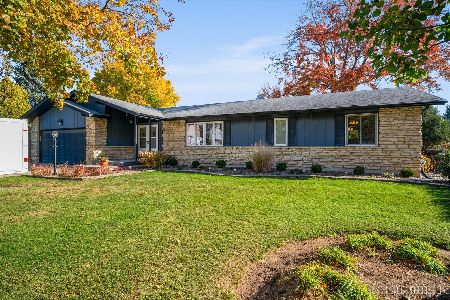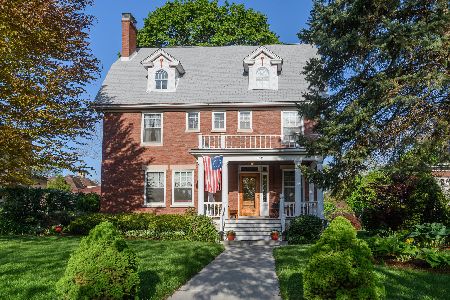916 Douglas Avenue, Elgin, Illinois 60120
$405,000
|
Sold
|
|
| Status: | Closed |
| Sqft: | 2,334 |
| Cost/Sqft: | $171 |
| Beds: | 5 |
| Baths: | 3 |
| Year Built: | 1922 |
| Property Taxes: | $7,641 |
| Days On Market: | 1559 |
| Lot Size: | 0,26 |
Description
Tastefully renovated brick home in Elgin's Gold Coast! The home has been updated while preserving the original character; including antique hardwood floors, interior French doors, crown molding & classic woodwork. This historic home features modern amenities such as a newly renovated kitchen with SS appliances and quartz countertops, dual zone HVAC, updated plumbing & 200 amp electric, etc. The third floor master suite features plenty of storage, laundry, and a plumbed-in bathroom, waiting for your finishes. Built in the 1920s by a steel mill owner, this home features high ceilings in the basement and solid I-beam construction. Homes like this rarely come on the market!
Property Specifics
| Single Family | |
| — | |
| Colonial | |
| 1922 | |
| Full | |
| — | |
| No | |
| 0.26 |
| Kane | |
| — | |
| 0 / Not Applicable | |
| None | |
| Public | |
| Public Sewer | |
| 11250514 | |
| 0611277010 |
Property History
| DATE: | EVENT: | PRICE: | SOURCE: |
|---|---|---|---|
| 24 May, 2013 | Sold | $150,000 | MRED MLS |
| 19 Apr, 2013 | Under contract | $199,000 | MRED MLS |
| — | Last price change | $200,000 | MRED MLS |
| 23 May, 2012 | Listed for sale | $259,900 | MRED MLS |
| 17 Apr, 2015 | Sold | $250,000 | MRED MLS |
| 1 Mar, 2015 | Under contract | $264,900 | MRED MLS |
| 26 Feb, 2015 | Listed for sale | $264,900 | MRED MLS |
| 22 Dec, 2021 | Sold | $405,000 | MRED MLS |
| 14 Nov, 2021 | Under contract | $400,000 | MRED MLS |
| 19 Oct, 2021 | Listed for sale | $400,000 | MRED MLS |
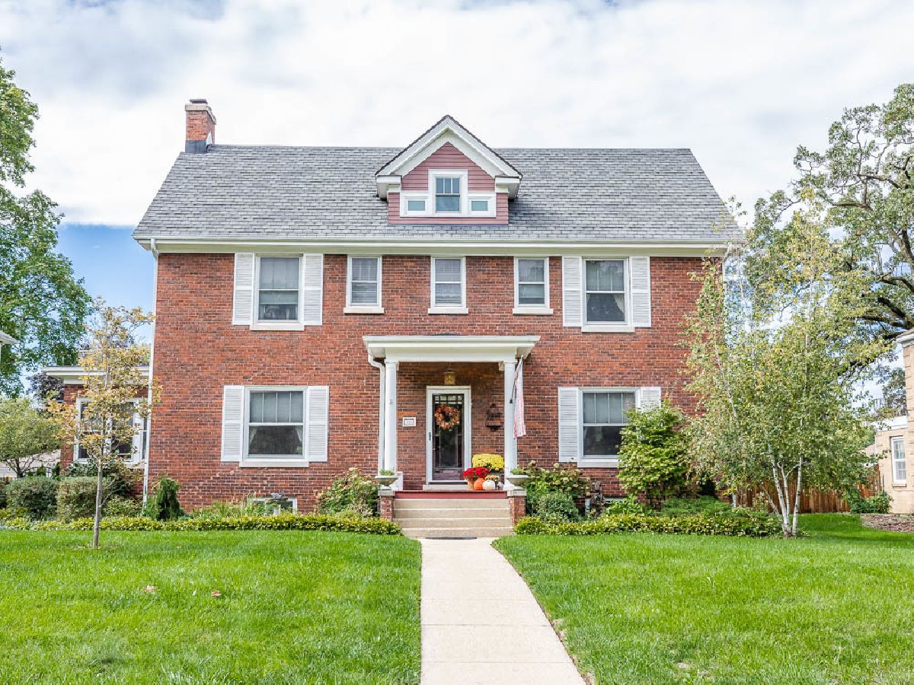
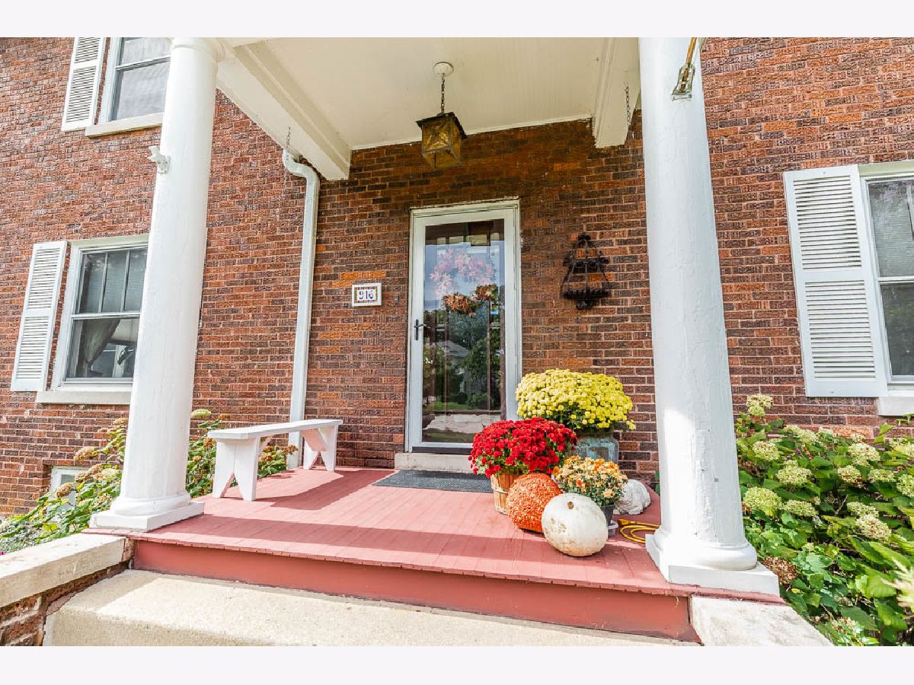
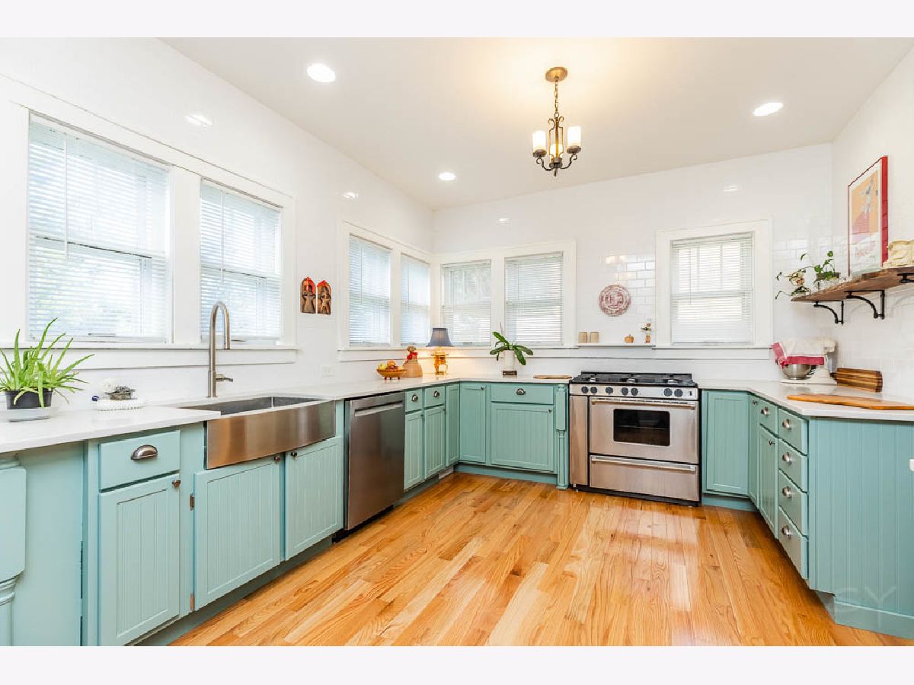
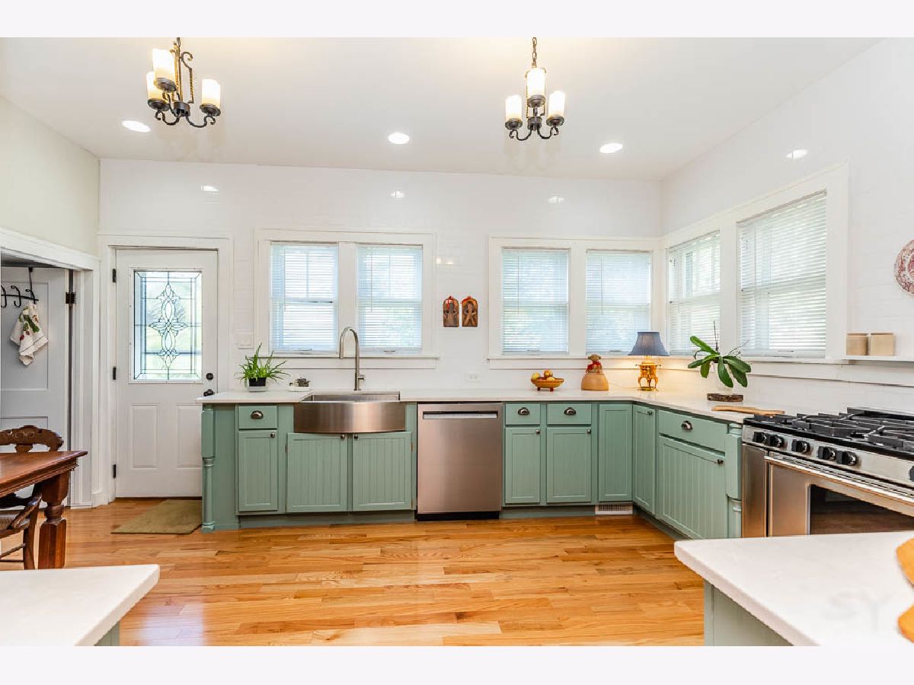
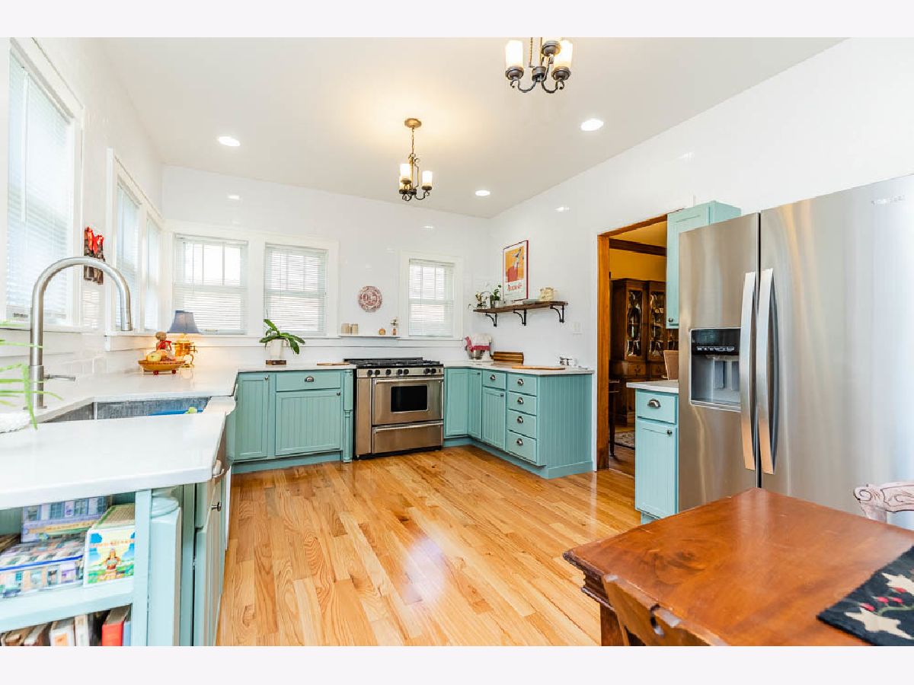







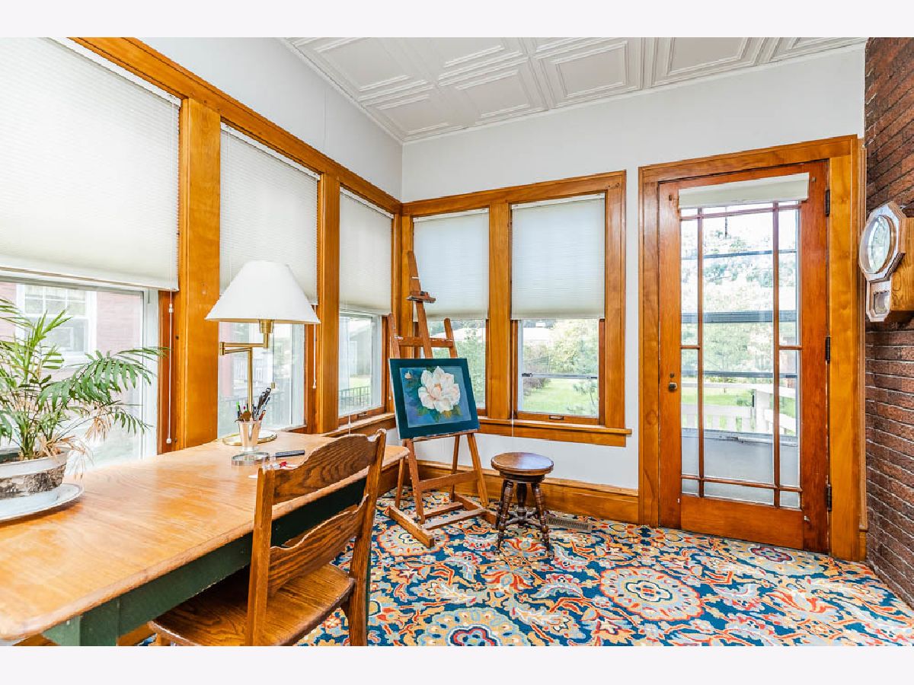
















Room Specifics
Total Bedrooms: 5
Bedrooms Above Ground: 5
Bedrooms Below Ground: 0
Dimensions: —
Floor Type: Hardwood
Dimensions: —
Floor Type: Hardwood
Dimensions: —
Floor Type: Hardwood
Dimensions: —
Floor Type: —
Full Bathrooms: 3
Bathroom Amenities: Soaking Tub
Bathroom in Basement: 0
Rooms: Bedroom 5,Foyer,Heated Sun Room
Basement Description: Unfinished,8 ft + pour
Other Specifics
| 3 | |
| Concrete Perimeter | |
| Off Alley | |
| Storms/Screens | |
| Fenced Yard,Streetlights | |
| 66 X 165 | |
| Full,Interior Stair | |
| Full | |
| Vaulted/Cathedral Ceilings, Hardwood Floors, Built-in Features, Walk-In Closet(s), Special Millwork, Separate Dining Room | |
| Range, Dishwasher, Refrigerator, Washer, Dryer, Stainless Steel Appliance(s) | |
| Not in DB | |
| Curbs, Sidewalks, Street Lights, Street Paved | |
| — | |
| — | |
| Gas Log, Gas Starter |
Tax History
| Year | Property Taxes |
|---|---|
| 2013 | $6,716 |
| 2015 | $5,764 |
| 2021 | $7,641 |
Contact Agent
Nearby Similar Homes
Nearby Sold Comparables
Contact Agent
Listing Provided By
Main Street Real Estate Group

