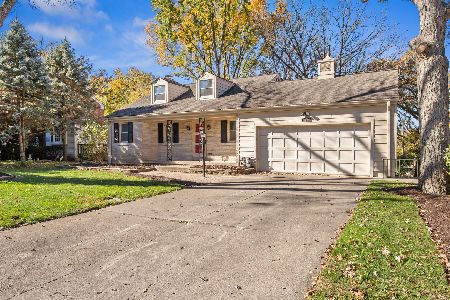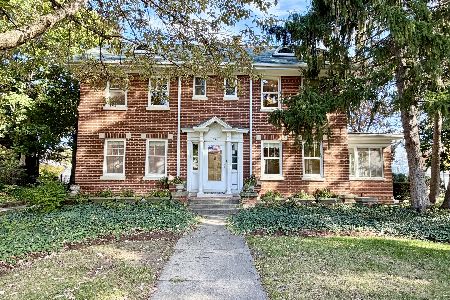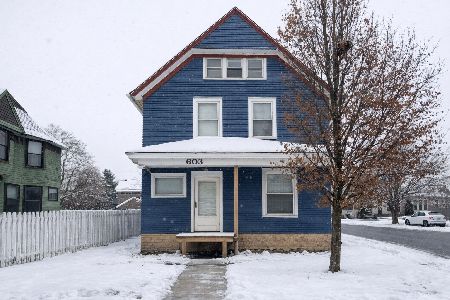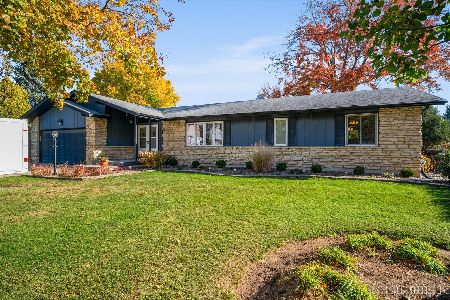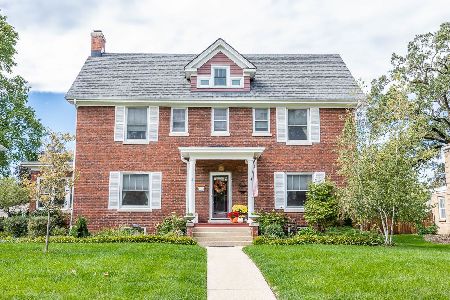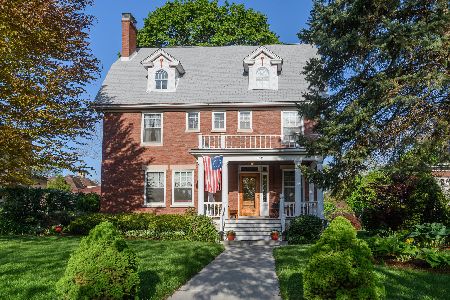926 Douglas Avenue, Elgin, Illinois 60120
$305,000
|
Sold
|
|
| Status: | Closed |
| Sqft: | 2,174 |
| Cost/Sqft: | $146 |
| Beds: | 3 |
| Baths: | 3 |
| Year Built: | 1930 |
| Property Taxes: | $6,929 |
| Days On Market: | 2713 |
| Lot Size: | 0,25 |
Description
Stately Brick Georgian home in Elgin's Historic Gold Coast District. From vintage touches to modern conveniences-this home has it all!! Original hardwood floors, built-ins, gorgeous woodwork & more highlight the historic features; while a contemporary Kitchen plus a fully finished basement offer modern conveniences. Main level features: formal Living rm warmed by Brick Fplc; formal Dining rm w/corner built-ins have glass faced cabinets for a dramatic look; 42" Maple cabinet Kitchen features peninsula countertop w/Breakfast bar overhang & hardwood flr; Den/Office has tongue & groove Knotty Pine paneling, built-in shelving & comfy carpet. 3 big BRs upstairs with vintage tile bath! Upper balcony overlooks backyard that is landscaped beautifully & comes w/mature vegetable garden for you! Finished BSMT offers 4th bedroom, full bath, laundry & Family room with 2nd brick Fplc!! Screened porch lets you enjoy the outdoors without being "bugged!" You don't want to miss this! It's a MUST SEE!!!
Property Specifics
| Single Family | |
| — | |
| Georgian | |
| 1930 | |
| Full | |
| GEORGIAN | |
| No | |
| 0.25 |
| Kane | |
| — | |
| 0 / Not Applicable | |
| None | |
| Public | |
| Public Sewer | |
| 10059312 | |
| 0611277009 |
Property History
| DATE: | EVENT: | PRICE: | SOURCE: |
|---|---|---|---|
| 26 Apr, 2019 | Sold | $305,000 | MRED MLS |
| 20 Feb, 2019 | Under contract | $316,500 | MRED MLS |
| 22 Aug, 2018 | Listed for sale | $316,500 | MRED MLS |
Room Specifics
Total Bedrooms: 4
Bedrooms Above Ground: 3
Bedrooms Below Ground: 1
Dimensions: —
Floor Type: Hardwood
Dimensions: —
Floor Type: Hardwood
Dimensions: —
Floor Type: Carpet
Full Bathrooms: 3
Bathroom Amenities: —
Bathroom in Basement: 1
Rooms: Foyer,Screened Porch,Den,Storage
Basement Description: Finished
Other Specifics
| 2 | |
| Concrete Perimeter | |
| Concrete,Off Alley | |
| Balcony, Deck, Porch Screened | |
| Fenced Yard | |
| 66 X 165 | |
| Pull Down Stair | |
| None | |
| Hardwood Floors, Wood Laminate Floors | |
| Range, Dishwasher, Refrigerator, Disposal | |
| Not in DB | |
| Sidewalks, Street Lights, Street Paved | |
| — | |
| — | |
| Wood Burning |
Tax History
| Year | Property Taxes |
|---|---|
| 2019 | $6,929 |
Contact Agent
Nearby Similar Homes
Nearby Sold Comparables
Contact Agent
Listing Provided By
Baird & Warner Real Estate

