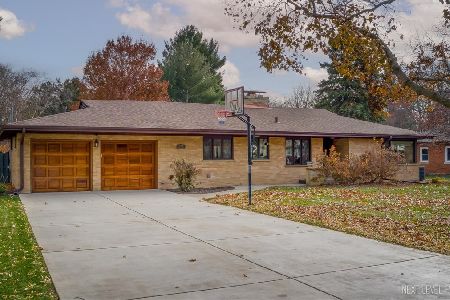905 Johnston Drive, Aurora, Illinois 60506
$320,000
|
Sold
|
|
| Status: | Closed |
| Sqft: | 1,528 |
| Cost/Sqft: | $206 |
| Beds: | 3 |
| Baths: | 3 |
| Year Built: | 1979 |
| Property Taxes: | $5,862 |
| Days On Market: | 375 |
| Lot Size: | 0,46 |
Description
Multiple Offers Received. Looking for a well-constructed RANCH with a full finished basement? Situated on a nearly 1/2 acre corner lot, this could be your new nest! You can move right in with peace of mind from the seller offer of a HOME WARRANTY! You'll love the flow of the main level. The spacious entry has 3 closets! Steps to the left, you'll welcome guests into the large living/dining room, boasting newer 2 yr. old windows. The roomy, cabinet-filled kitchen has a breakfast bar and an eat-in dining room with sliding glass doors opening to the fenced yard. The main floor laundry room also has a toilet & sink and is conveniently located just steps away from the kitchen. The primary bedroom has 2 closets. The 2nd & 3rd bedrooms, and the 1st full bath are just around the corner. In the finished basement, you'll find the family room, the 4th bedroom and the 2nd full bath. In the basement, there is also a large utility/workroom space! The huge 2 1/2 car garage empties out onto an expansive concrete drive with extra parking and turn-around space. Within walking distance to parks, schools, and quick access to main streets & interstates, you'll want to call this HOME!
Property Specifics
| Single Family | |
| — | |
| — | |
| 1979 | |
| — | |
| — | |
| No | |
| 0.46 |
| Kane | |
| — | |
| — / Not Applicable | |
| — | |
| — | |
| — | |
| 12254489 | |
| 1530402003 |
Property History
| DATE: | EVENT: | PRICE: | SOURCE: |
|---|---|---|---|
| 14 Jan, 2025 | Sold | $320,000 | MRED MLS |
| 17 Dec, 2024 | Under contract | $315,000 | MRED MLS |
| 12 Dec, 2024 | Listed for sale | $315,000 | MRED MLS |




























Room Specifics
Total Bedrooms: 4
Bedrooms Above Ground: 3
Bedrooms Below Ground: 1
Dimensions: —
Floor Type: —
Dimensions: —
Floor Type: —
Dimensions: —
Floor Type: —
Full Bathrooms: 3
Bathroom Amenities: —
Bathroom in Basement: 1
Rooms: —
Basement Description: Finished
Other Specifics
| 2.5 | |
| — | |
| Concrete | |
| — | |
| — | |
| 193.96 X 107.25 | |
| — | |
| — | |
| — | |
| — | |
| Not in DB | |
| — | |
| — | |
| — | |
| — |
Tax History
| Year | Property Taxes |
|---|---|
| 2025 | $5,862 |
Contact Agent
Nearby Sold Comparables
Contact Agent
Listing Provided By
Coldwell Banker Real Estate Group




