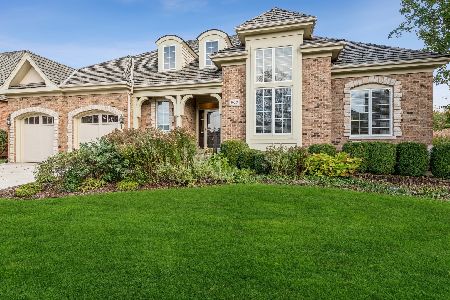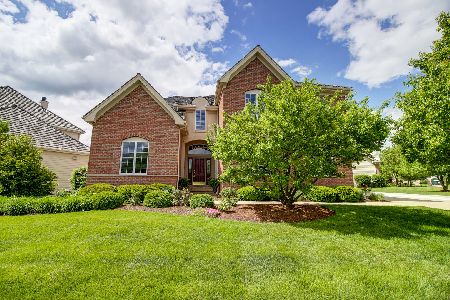905 Middleton Lane, Inverness, Illinois 60010
$700,000
|
Sold
|
|
| Status: | Closed |
| Sqft: | 3,900 |
| Cost/Sqft: | $192 |
| Beds: | 4 |
| Baths: | 4 |
| Year Built: | 2003 |
| Property Taxes: | $15,447 |
| Days On Market: | 3663 |
| Lot Size: | 0,00 |
Description
Beautiful curb appeal and a great private cul-de-sac location is offered in this exceptional expanded Byberry model with 1st floor master suite! The open and inviting floorplan begins with a 2-sty entry and bridal staircase, the beautiful island kitchen features loads of cabinetry and a generous eating area, the large 2story great room includes an impressive home theater system and fireplace, the 1st floor study boasts an impressive 11ft ceiling, the master suite has 2closets and patio access. Other features include the 3-car garage which includes a private single bay, full basement with a 9ft ceiling and bath rough-in, hardwood floors, beautiful brick patio & much more!
Property Specifics
| Single Family | |
| — | |
| — | |
| 2003 | |
| Full | |
| EXPANDED BYBERRY | |
| No | |
| — |
| Cook | |
| Estates At Inverness Ridge | |
| 234 / Monthly | |
| Insurance,Lawn Care,Snow Removal | |
| Public | |
| Public Sewer | |
| 09114695 | |
| 01241000631017 |
Nearby Schools
| NAME: | DISTRICT: | DISTANCE: | |
|---|---|---|---|
|
Grade School
Grove Avenue Elementary School |
220 | — | |
|
Middle School
Barrington Middle School - Stati |
220 | Not in DB | |
|
High School
Barrington High School |
220 | Not in DB | |
Property History
| DATE: | EVENT: | PRICE: | SOURCE: |
|---|---|---|---|
| 30 Mar, 2016 | Sold | $700,000 | MRED MLS |
| 25 Feb, 2016 | Under contract | $749,900 | MRED MLS |
| — | Last price change | $775,000 | MRED MLS |
| 12 Jan, 2016 | Listed for sale | $775,000 | MRED MLS |
Room Specifics
Total Bedrooms: 4
Bedrooms Above Ground: 4
Bedrooms Below Ground: 0
Dimensions: —
Floor Type: Carpet
Dimensions: —
Floor Type: Carpet
Dimensions: —
Floor Type: Carpet
Full Bathrooms: 4
Bathroom Amenities: Whirlpool,Separate Shower,Double Sink
Bathroom in Basement: 0
Rooms: Foyer,Study
Basement Description: Unfinished
Other Specifics
| 3 | |
| Concrete Perimeter | |
| Concrete | |
| Brick Paver Patio | |
| Cul-De-Sac | |
| INTEGRAL | |
| — | |
| Full | |
| Vaulted/Cathedral Ceilings, Hardwood Floors, First Floor Bedroom, First Floor Laundry, First Floor Full Bath | |
| Range, Microwave, Dishwasher, Refrigerator, Washer, Dryer, Stainless Steel Appliance(s), Wine Refrigerator | |
| Not in DB | |
| — | |
| — | |
| — | |
| Gas Log |
Tax History
| Year | Property Taxes |
|---|---|
| 2016 | $15,447 |
Contact Agent
Nearby Similar Homes
Nearby Sold Comparables
Contact Agent
Listing Provided By
Century 21 Affiliated










