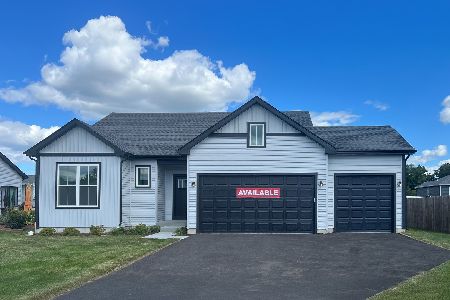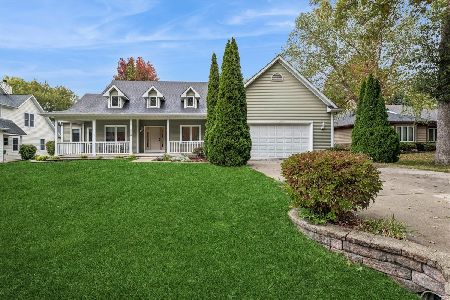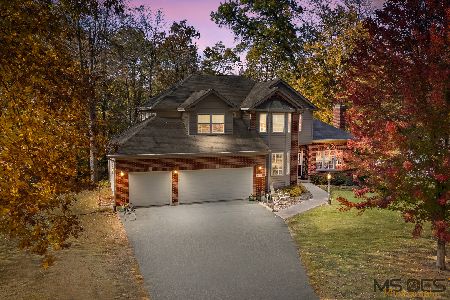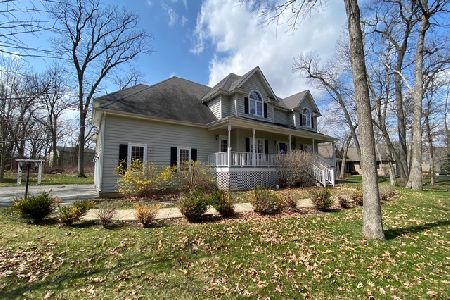905 Westwood Circle, Genoa, Illinois 60135
$355,000
|
Sold
|
|
| Status: | Closed |
| Sqft: | 3,780 |
| Cost/Sqft: | $99 |
| Beds: | 3 |
| Baths: | 4 |
| Year Built: | 2004 |
| Property Taxes: | $7,566 |
| Days On Market: | 6682 |
| Lot Size: | 0,40 |
Description
What a location this lovely home sits nestled in a wood area with a preserve across the street. The split flr plan makes it a great home to entertain in, with a 3 sided fireplace you can see from every room. The gourmet kitchen lends itself to great place to entertain with loads of space & deck right off the kitchen to sit out & enjoy the peace of the area. No Home Sale Contingencies...additional Addendums to sign.
Property Specifics
| Single Family | |
| — | |
| Traditional | |
| 2004 | |
| Full,English | |
| — | |
| No | |
| 0.4 |
| De Kalb | |
| Genoa Woods | |
| 0 / Not Applicable | |
| None | |
| Public | |
| Public Sewer | |
| 06626736 | |
| 0331120003 |
Nearby Schools
| NAME: | DISTRICT: | DISTANCE: | |
|---|---|---|---|
|
Grade School
Genoa-kingston |
424 | — | |
|
Middle School
Genoa-kingston |
424 | Not in DB | |
|
High School
Genoa-kingston High School |
424 | Not in DB | |
Property History
| DATE: | EVENT: | PRICE: | SOURCE: |
|---|---|---|---|
| 30 Oct, 2007 | Sold | $355,000 | MRED MLS |
| 5 Oct, 2007 | Under contract | $375,000 | MRED MLS |
| — | Last price change | $379,500 | MRED MLS |
| 1 Aug, 2007 | Listed for sale | $379,500 | MRED MLS |
| 19 Apr, 2013 | Sold | $276,000 | MRED MLS |
| 15 Feb, 2013 | Under contract | $289,000 | MRED MLS |
| — | Last price change | $297,400 | MRED MLS |
| 26 Feb, 2012 | Listed for sale | $310,000 | MRED MLS |
| 23 Sep, 2016 | Sold | $275,000 | MRED MLS |
| 24 Jul, 2016 | Under contract | $279,500 | MRED MLS |
| — | Last price change | $284,500 | MRED MLS |
| 16 Feb, 2016 | Listed for sale | $299,500 | MRED MLS |
Room Specifics
Total Bedrooms: 3
Bedrooms Above Ground: 3
Bedrooms Below Ground: 0
Dimensions: —
Floor Type: Carpet
Dimensions: —
Floor Type: Carpet
Full Bathrooms: 4
Bathroom Amenities: Whirlpool,Separate Shower,Double Sink
Bathroom in Basement: 1
Rooms: Breakfast Room,Gallery,Other Room,Recreation Room,Utility Room-1st Floor
Basement Description: Partially Finished
Other Specifics
| 3 | |
| Concrete Perimeter | |
| Asphalt | |
| — | |
| Landscaped,Park Adjacent,Wooded | |
| 107.57X162.38X108.13X162.3 | |
| Unfinished | |
| Full | |
| First Floor Bedroom | |
| Range, Microwave, Dishwasher, Refrigerator, Disposal | |
| Not in DB | |
| Sidewalks, Street Lights, Street Paved | |
| — | |
| — | |
| Double Sided, Gas Log, Gas Starter |
Tax History
| Year | Property Taxes |
|---|---|
| 2007 | $7,566 |
| 2013 | $7,075 |
| 2016 | $7,309 |
Contact Agent
Nearby Similar Homes
Nearby Sold Comparables
Contact Agent
Listing Provided By
Century 21 Elsner Realty









