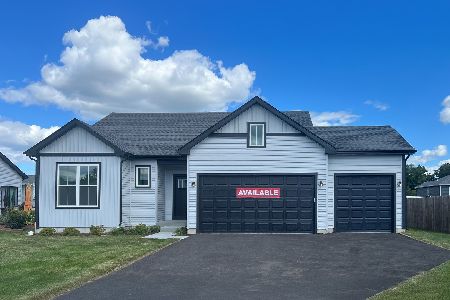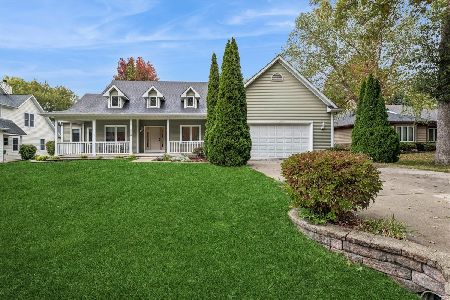907 Westwood Circle, Genoa, Illinois 60135
$475,000
|
Sold
|
|
| Status: | Closed |
| Sqft: | 2,829 |
| Cost/Sqft: | $161 |
| Beds: | 4 |
| Baths: | 3 |
| Year Built: | 2004 |
| Property Taxes: | $9,240 |
| Days On Market: | 388 |
| Lot Size: | 0,44 |
Description
This LOVELY ONE OWNER CUSTOM HOME is situated on a .44 acre lot in the heart of the gorgeous GENOA WOODS community! Surrounded by woods, a wooded dedicated park and near the newer Riverwood Forest Preserve, you will enjoy nature walks and breathtaking panoramic views. Highlights of this home include a 3-season room with a natural tongue & groove vaulted ceiling, a deck porch, and a lower level tiered expansive deck. 2 fireplaces with gas lit logs warm this elegant home that was designed and built by homebuilder Mr. Klemm. A cherry kitchen with white Corian countertops is a favorite heart-of-the-home gathering area. French doors adjoin the lovely Living and Dining Room showcasing cathedral tray ceilings. Double doors open into the first level front office. 2-story foyer, white spindled grand open staircase, hardwood flooring, 9' ceilings, 10'+ tray ceilings, volume ceilings, white millwork, white panel doors, and light gray/beige wall color scheme add ambiance and class to this premier home. The 17'x16' primary bedroom suite features a whirlpool tub, separate shower, tile flooring and walk-in closet. The deep pour basement is 70% finished with daylight windows, 2023 new energy efficient furnace and power vented hot water heater and Clean Air Bear filtration system. A 2024 new central air system and expanded 3 1/2 car garage provide additional featured items to this true custom home nestled on a rare wooded setting. This is an opportunity to LOVE your new DREAM HOME and where you LIVE!
Property Specifics
| Single Family | |
| — | |
| — | |
| 2004 | |
| — | |
| — | |
| No | |
| 0.44 |
| — | |
| Genoa Woods | |
| 0 / Not Applicable | |
| — | |
| — | |
| — | |
| 12195625 | |
| 0331120004 |
Nearby Schools
| NAME: | DISTRICT: | DISTANCE: | |
|---|---|---|---|
|
Grade School
Davenport Elementary School |
424 | — | |
|
Middle School
Genoa-kingston Middle School |
424 | Not in DB | |
|
High School
Genoa-kingston High School |
424 | Not in DB | |
Property History
| DATE: | EVENT: | PRICE: | SOURCE: |
|---|---|---|---|
| 16 Dec, 2024 | Sold | $475,000 | MRED MLS |
| 4 Nov, 2024 | Under contract | $455,000 | MRED MLS |
| 23 Oct, 2024 | Listed for sale | $455,000 | MRED MLS |
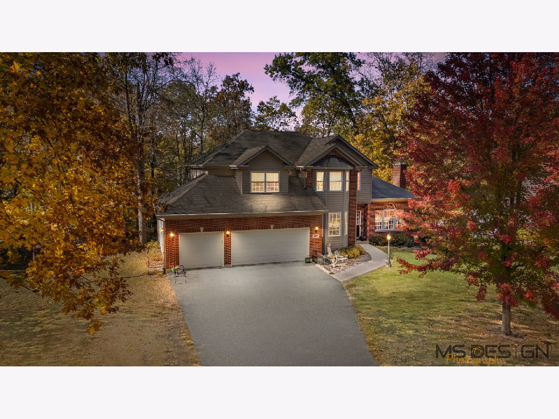
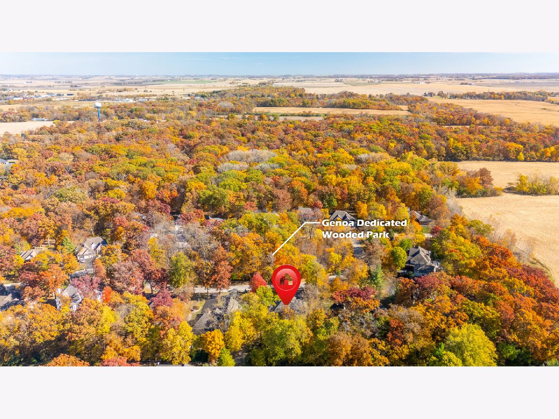
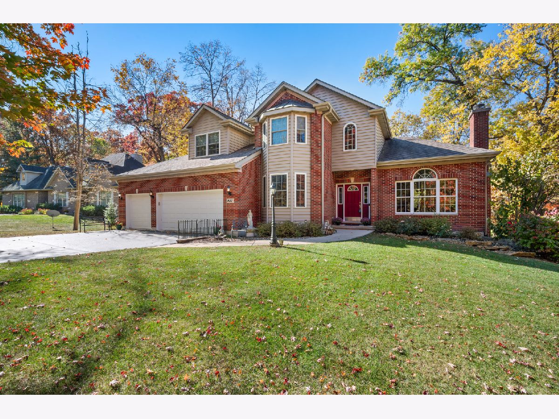
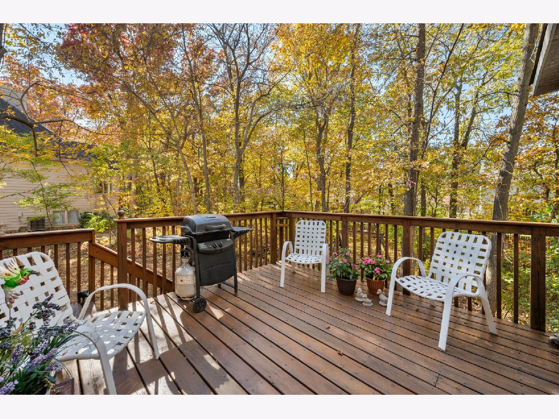
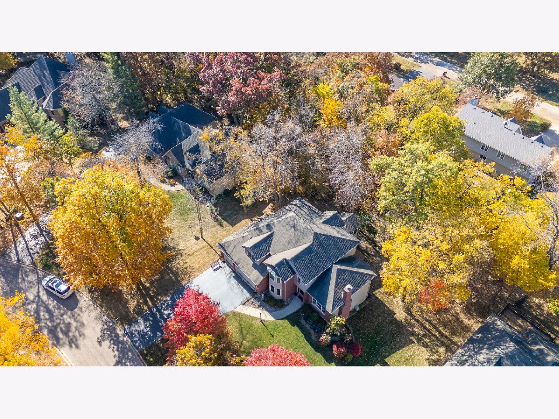
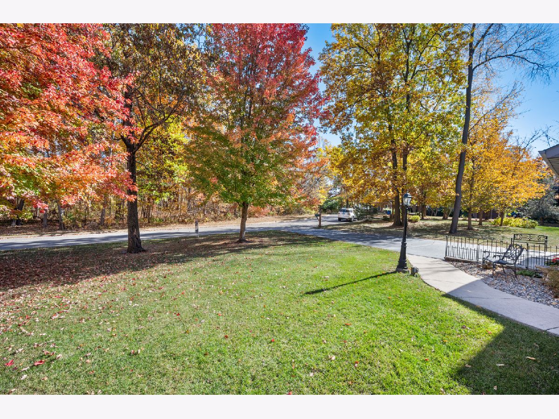
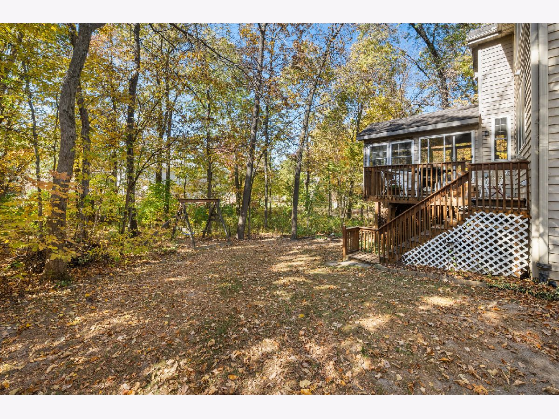
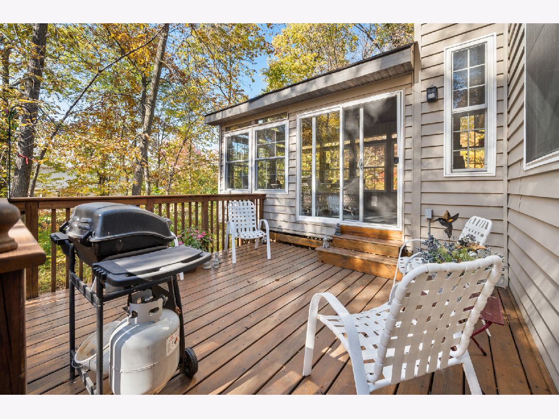
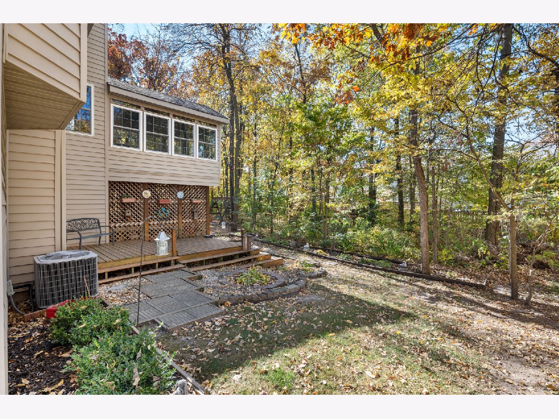
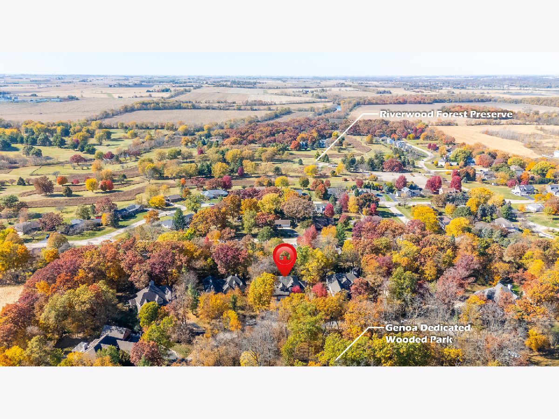
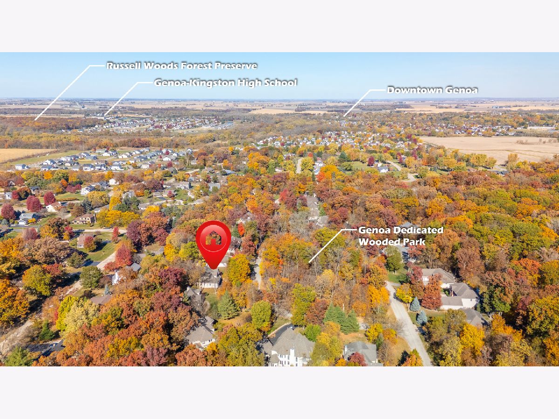
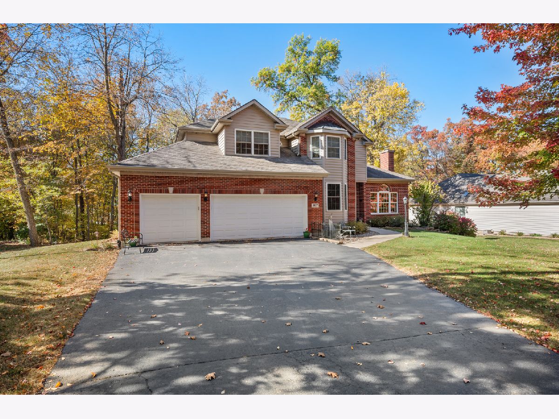
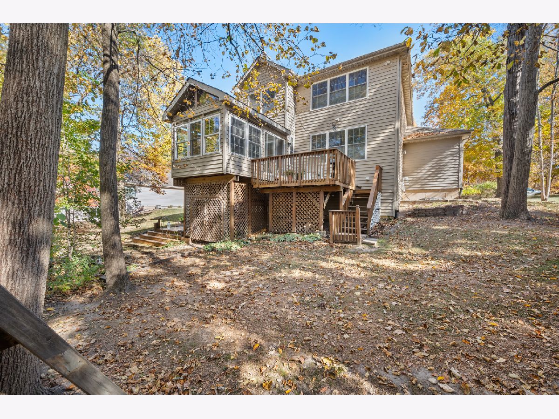
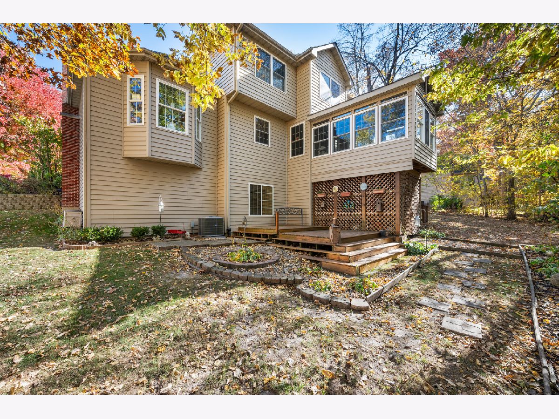
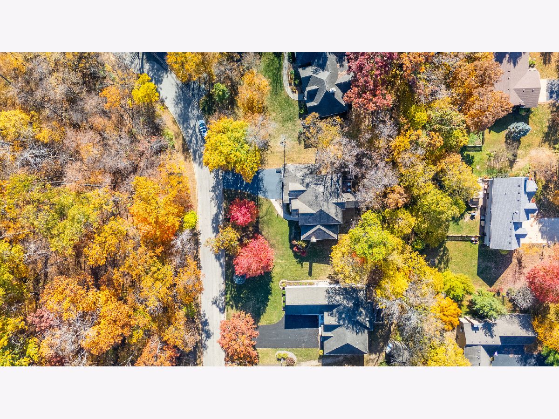
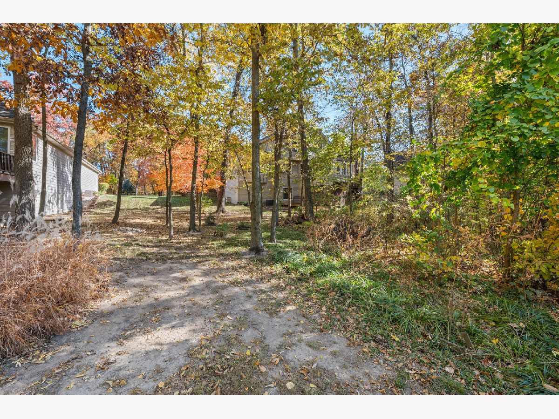
Room Specifics
Total Bedrooms: 4
Bedrooms Above Ground: 4
Bedrooms Below Ground: 0
Dimensions: —
Floor Type: —
Dimensions: —
Floor Type: —
Dimensions: —
Floor Type: —
Full Bathrooms: 3
Bathroom Amenities: Whirlpool,Separate Shower
Bathroom in Basement: 0
Rooms: —
Basement Description: Partially Finished,Bathroom Rough-In,Egress Window,Lookout,9 ft + pour,Concrete (Basement),Daylight
Other Specifics
| 3.5 | |
| — | |
| Asphalt | |
| — | |
| — | |
| 65.34 X 33.29 X 169.63 X 1 | |
| Unfinished | |
| — | |
| — | |
| — | |
| Not in DB | |
| — | |
| — | |
| — | |
| — |
Tax History
| Year | Property Taxes |
|---|---|
| 2024 | $9,240 |
Contact Agent
Nearby Similar Homes
Nearby Sold Comparables
Contact Agent
Listing Provided By
Hometown Realty Group

