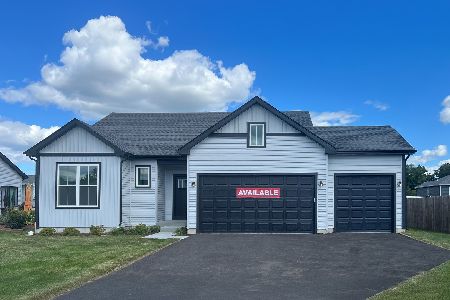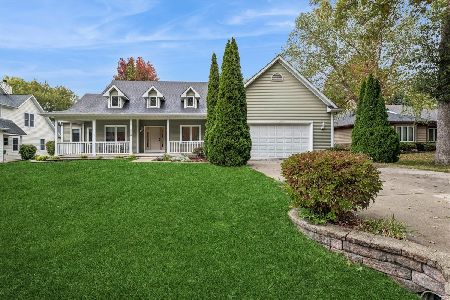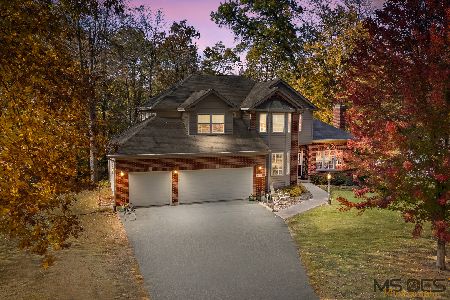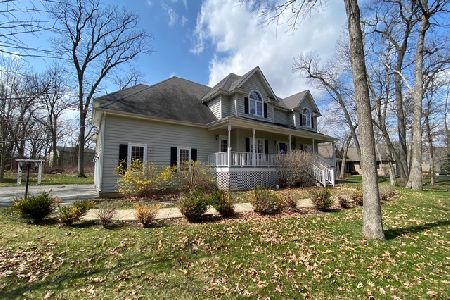905 Westwood Circle, Genoa, Illinois 60135
$275,000
|
Sold
|
|
| Status: | Closed |
| Sqft: | 2,398 |
| Cost/Sqft: | $117 |
| Beds: | 3 |
| Baths: | 4 |
| Year Built: | 2004 |
| Property Taxes: | $7,309 |
| Days On Market: | 3562 |
| Lot Size: | 0,40 |
Description
Stunning and pristine A+ RANCH home in highly desirable Genoa Woods. This home has it all! Kitchen with granite countertops, stainless steel appliances and beautiful oak cabinets. Built in double oven with convection oven(microwave), 5 burner gas ranch cooktop, large island and eat in table space. Separate dining room for family entertaining. Living Room/Kitchen has 3 sided gas fireplace. Master bedroom has master bath with dual vanity sinks, large Jacuzzi tub and separate walk in shower. Full, finished basement boasts 9 ft. ceilings and include an additional bedroom, recreation room, family room with gas fireplace, bar area and bathroom. Tons of built in shelving and a work bench area are included. Deck has been newly refinished! Quality Home, Great Neighborhood and Fantastic Setting!
Property Specifics
| Single Family | |
| — | |
| Traditional | |
| 2004 | |
| Full,English | |
| — | |
| No | |
| 0.4 |
| De Kalb | |
| Genoa Woods | |
| 0 / Not Applicable | |
| None | |
| Public | |
| Public Sewer | |
| 09141459 | |
| 0331120003 |
Property History
| DATE: | EVENT: | PRICE: | SOURCE: |
|---|---|---|---|
| 30 Oct, 2007 | Sold | $355,000 | MRED MLS |
| 5 Oct, 2007 | Under contract | $375,000 | MRED MLS |
| — | Last price change | $379,500 | MRED MLS |
| 1 Aug, 2007 | Listed for sale | $379,500 | MRED MLS |
| 19 Apr, 2013 | Sold | $276,000 | MRED MLS |
| 15 Feb, 2013 | Under contract | $289,000 | MRED MLS |
| — | Last price change | $297,400 | MRED MLS |
| 26 Feb, 2012 | Listed for sale | $310,000 | MRED MLS |
| 23 Sep, 2016 | Sold | $275,000 | MRED MLS |
| 24 Jul, 2016 | Under contract | $279,500 | MRED MLS |
| — | Last price change | $284,500 | MRED MLS |
| 16 Feb, 2016 | Listed for sale | $299,500 | MRED MLS |
Room Specifics
Total Bedrooms: 4
Bedrooms Above Ground: 3
Bedrooms Below Ground: 1
Dimensions: —
Floor Type: Carpet
Dimensions: —
Floor Type: Carpet
Dimensions: —
Floor Type: Carpet
Full Bathrooms: 4
Bathroom Amenities: Whirlpool,Separate Shower,Double Sink
Bathroom in Basement: 1
Rooms: Breakfast Room,Foyer,Recreation Room
Basement Description: Finished
Other Specifics
| 3 | |
| Concrete Perimeter | |
| Asphalt | |
| Deck, Storms/Screens | |
| Wooded | |
| 107X162 | |
| Unfinished | |
| Full | |
| Vaulted/Cathedral Ceilings, Bar-Dry, Hardwood Floors, First Floor Bedroom, First Floor Laundry | |
| Double Oven, Microwave, Dishwasher, Refrigerator, Disposal | |
| Not in DB | |
| Street Lights, Street Paved | |
| — | |
| — | |
| Double Sided, Gas Log, Gas Starter |
Tax History
| Year | Property Taxes |
|---|---|
| 2007 | $7,566 |
| 2013 | $7,075 |
| 2016 | $7,309 |
Contact Agent
Nearby Similar Homes
Nearby Sold Comparables
Contact Agent
Listing Provided By
Coldwell Banker The Real Estate Group









