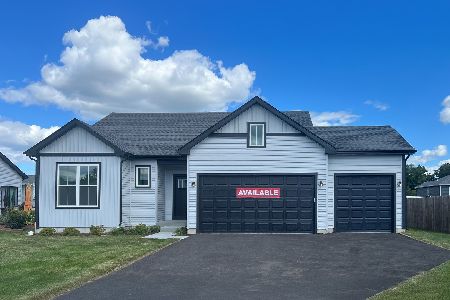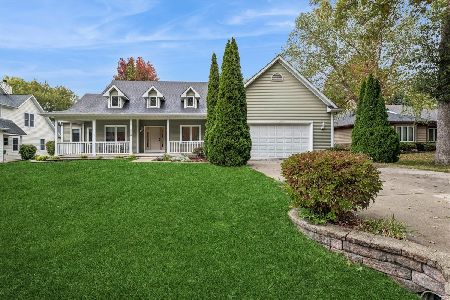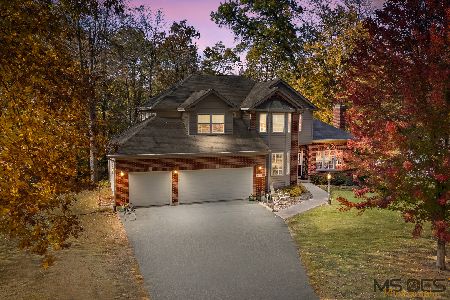909 Westwood Circle, Genoa, Illinois 60135
$335,000
|
Sold
|
|
| Status: | Closed |
| Sqft: | 2,400 |
| Cost/Sqft: | $144 |
| Beds: | 4 |
| Baths: | 4 |
| Year Built: | 2004 |
| Property Taxes: | $8,437 |
| Days On Market: | 2802 |
| Lot Size: | 0,56 |
Description
FRENCH-TRADITIONAL 3,400 SQ. FT. GEM ~ FINISHED ENGLISH BASEMENT ~ OVER 1/2 ACRE WOODED & PARK-LIKE SETTING IN GENOA WOODS! Great Room showcases vaulted ceiling with 1902 barn wood beams, floor-to-ceiling stone wood-burn fireplace & beam mantle! Sun-filled Sunroom presents 4 transom windows, tiled flooring & breathtaking views of woods & nature trail! 42" custom Pecan cabinetry, granite tops, high end stainless steel appliances, pantry, tile back-splash & island-bar. Dining Room displays crown molding. Hickory wood flooring, Pella windows, solid white doors & premier lighting add ambiance to this stunning home. 27'x16' upper level 5th Bedroom features 3 dormer windows. Master Suite boasts crown molding, Jacuzzi, tiled shower & 2 sinks. Kohler cast-iron tub w/ tile-to-ceiling completes full bath. Lookout basement offers knotty pine mill-work, wet bar & frig, built-in entertainment center, French doors, 4th Bedroom & 4th Bath w/ glass shower door... a "Northwoods-feel retreat!"
Property Specifics
| Single Family | |
| — | |
| — | |
| 2004 | |
| — | |
| — | |
| No | |
| 0.56 |
| — | |
| Genoa Woods | |
| 0 / Not Applicable | |
| — | |
| — | |
| — | |
| 09887198 | |
| 0331120005 |
Nearby Schools
| NAME: | DISTRICT: | DISTANCE: | |
|---|---|---|---|
|
Grade School
Davenport Elementary School |
424 | — | |
|
Middle School
Genoa-kingston Middle School |
424 | Not in DB | |
|
High School
Genoa-kingston High School |
424 | Not in DB | |
Property History
| DATE: | EVENT: | PRICE: | SOURCE: |
|---|---|---|---|
| 31 Aug, 2018 | Sold | $335,000 | MRED MLS |
| 30 May, 2018 | Under contract | $345,000 | MRED MLS |
| — | Last price change | $350,000 | MRED MLS |
| 16 Mar, 2018 | Listed for sale | $350,000 | MRED MLS |
Room Specifics
Total Bedrooms: 5
Bedrooms Above Ground: 4
Bedrooms Below Ground: 1
Dimensions: —
Floor Type: —
Dimensions: —
Floor Type: —
Dimensions: —
Floor Type: —
Dimensions: —
Floor Type: —
Full Bathrooms: 4
Bathroom Amenities: Whirlpool,Separate Shower,Double Sink
Bathroom in Basement: 1
Rooms: —
Basement Description: Finished
Other Specifics
| 2.5 | |
| — | |
| Asphalt | |
| — | |
| — | |
| 88.74X241.32X172.35X169.63 | |
| Dormer | |
| — | |
| — | |
| — | |
| Not in DB | |
| — | |
| — | |
| — | |
| — |
Tax History
| Year | Property Taxes |
|---|---|
| 2018 | $8,437 |
Contact Agent
Nearby Similar Homes
Nearby Sold Comparables
Contact Agent
Listing Provided By
Coldwell Banker Real Estate Group








