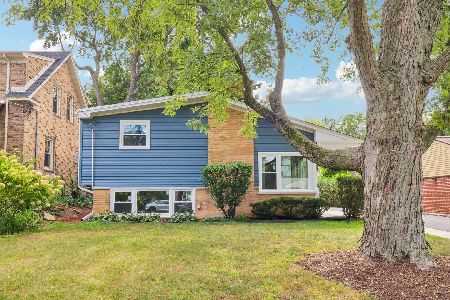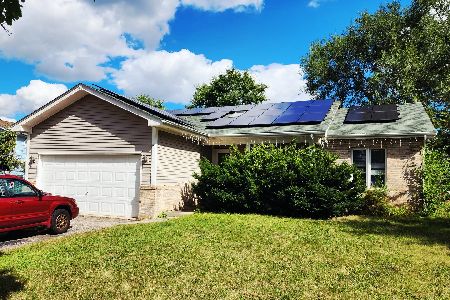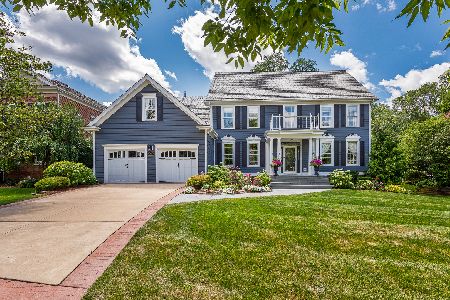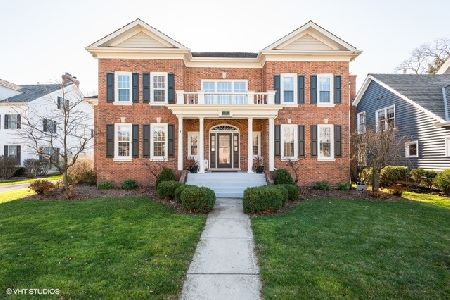905 Winslow Circle, Glen Ellyn, Illinois 60137
$950,000
|
Sold
|
|
| Status: | Closed |
| Sqft: | 5,400 |
| Cost/Sqft: | $167 |
| Beds: | 5 |
| Baths: | 5 |
| Year Built: | 1994 |
| Property Taxes: | $15,027 |
| Days On Market: | 654 |
| Lot Size: | 0,24 |
Description
Stunning home in Top rated Glen Ellyn School Districts 41 & 87. Over 5,400 square feet on three levels with 5-6 bedrooms and 4.5 baths. The main floor has formal Living and Dining Room, main floor office with french doors, Open concept kitchen with island, breakfast nook, and Family Room with fireplace, built-in bookshelves and sliders that open to a deck with pergola and flagstone patio. In addition to plenty of closet and pantry space you have a first floor laundry room right off the garage which is extra deep, perfect for storing bikes and equipment. Upstairs you have five bedrooms and three bathrooms. To the right is the massive Master Bedrooms with enormous walk-in closet and Master bath to die for. His and Hers vanities, water closet, soaking tub, and walk-in spa shower. The fifth bedroom at the end of the hall is the perfect in-law suite complete with en-suite bathroom and adjoining Living Room/Office or could be used as a sixth bedroom upstairs. Downstairs you have a huge finished basement with Family Room, Game Room, Bar, and Gym which could be used as office or bedroom. Great location located in Danby Woods. Churchill Elementary is 4 blocks away, Hadley Junior High and Glenbard West High School about a mile. 1 mile to the Metra Train Station and downtown Glen Ellyn which is full of unique shops, restaurants, and theater. Churchill park is 3 blocks away, Sunset Pool and Northside Aquatics Center 2 miles. Sump pump, back up sump pump, generator, sprinkler system, security system, and radon mitigation. Both AC units 2016. Backyard can be fenced. ***no inspeciton performed yet, buyer got cold feet.
Property Specifics
| Single Family | |
| — | |
| — | |
| 1994 | |
| — | |
| — | |
| No | |
| 0.24 |
| — | |
| Danby Woods | |
| — / Not Applicable | |
| — | |
| — | |
| — | |
| 12018191 | |
| 0503415018 |
Nearby Schools
| NAME: | DISTRICT: | DISTANCE: | |
|---|---|---|---|
|
Grade School
Churchill Elementary School |
41 | — | |
|
Middle School
Hadley Junior High School |
41 | Not in DB | |
|
High School
Glenbard West High School |
87 | Not in DB | |
Property History
| DATE: | EVENT: | PRICE: | SOURCE: |
|---|---|---|---|
| 14 Jan, 2022 | Sold | $739,000 | MRED MLS |
| 10 Nov, 2021 | Under contract | $739,000 | MRED MLS |
| 7 Nov, 2021 | Listed for sale | $739,000 | MRED MLS |
| 17 May, 2024 | Sold | $950,000 | MRED MLS |
| 21 Apr, 2024 | Under contract | $900,000 | MRED MLS |
| 12 Apr, 2024 | Listed for sale | $900,000 | MRED MLS |
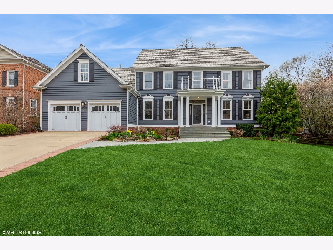
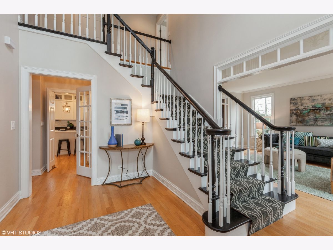
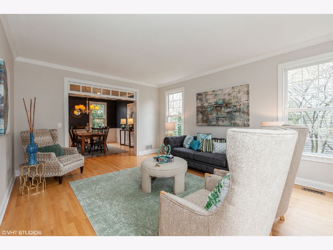

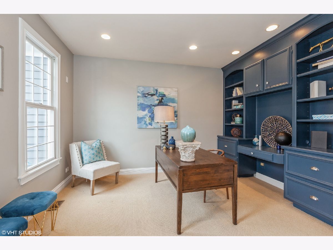
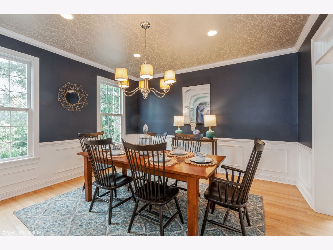
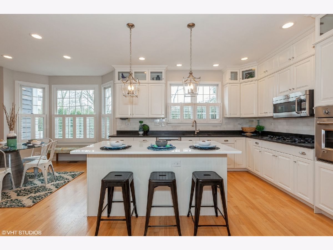
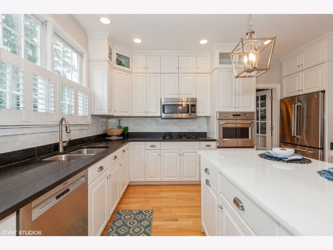
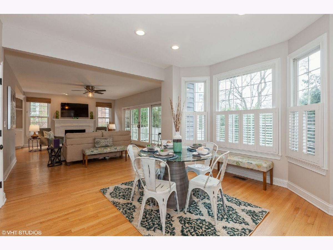
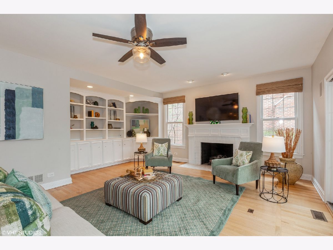
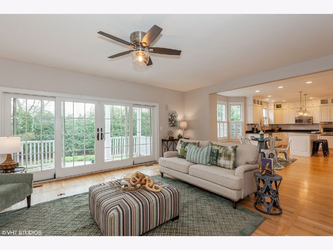
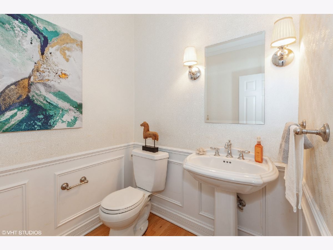
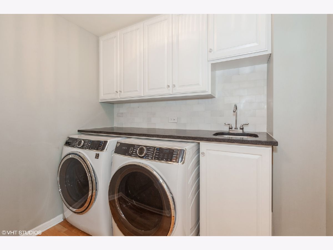
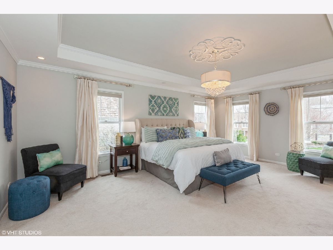
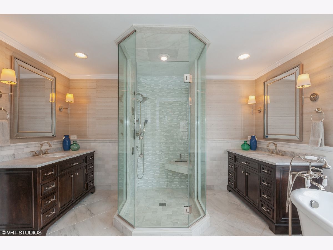
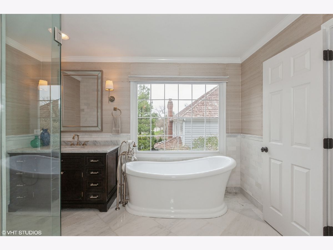
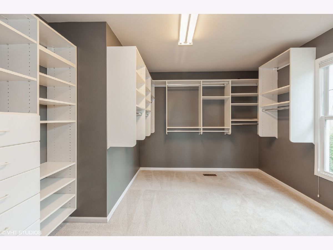
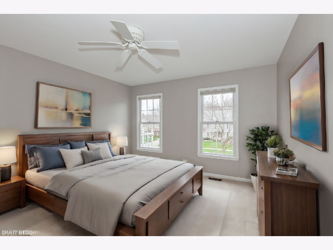
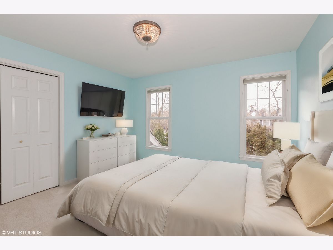
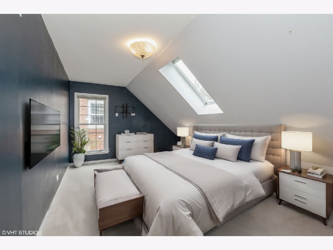
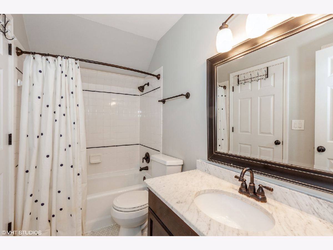
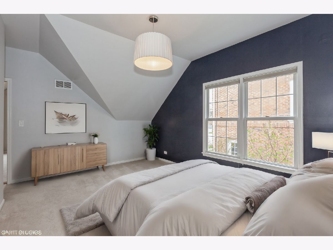
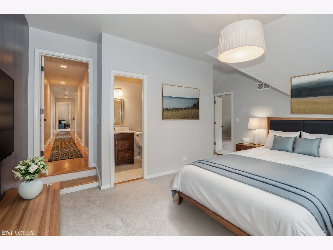
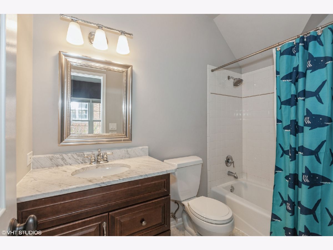
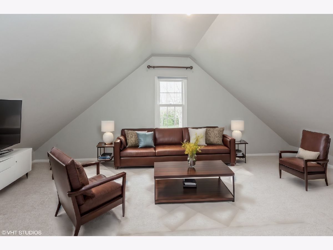
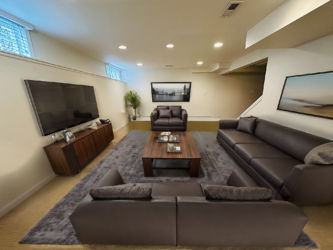
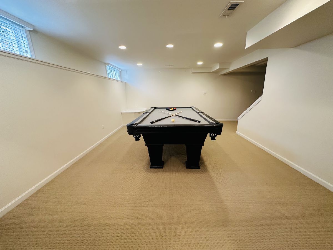
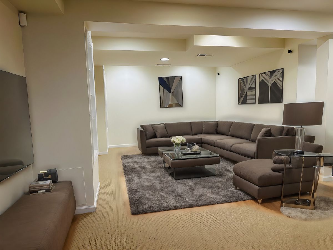
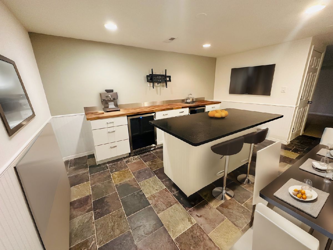
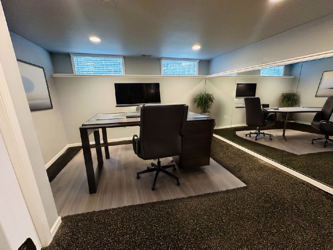
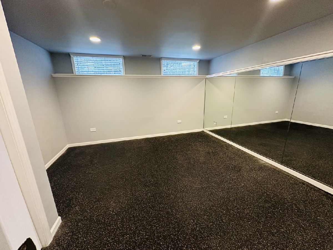
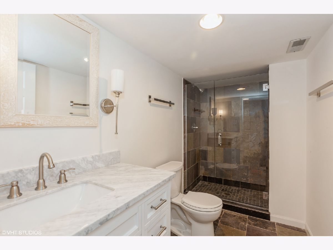
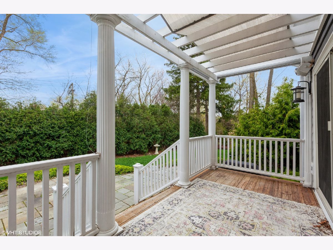
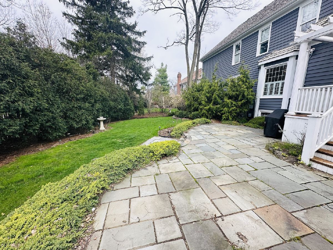
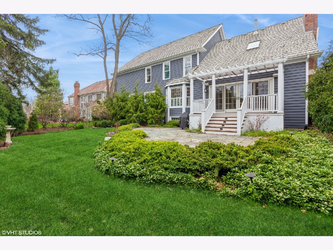
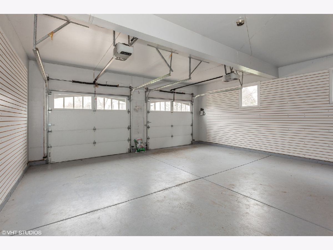
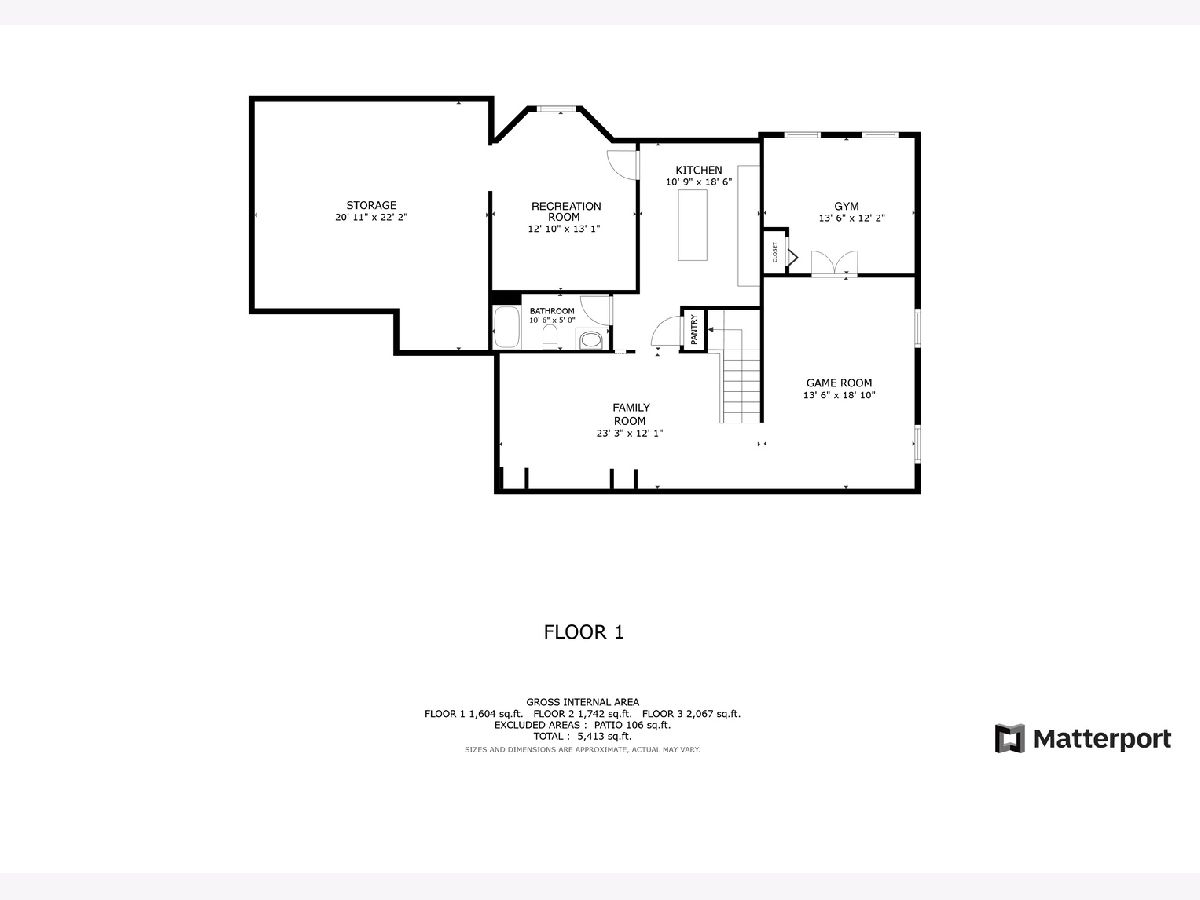
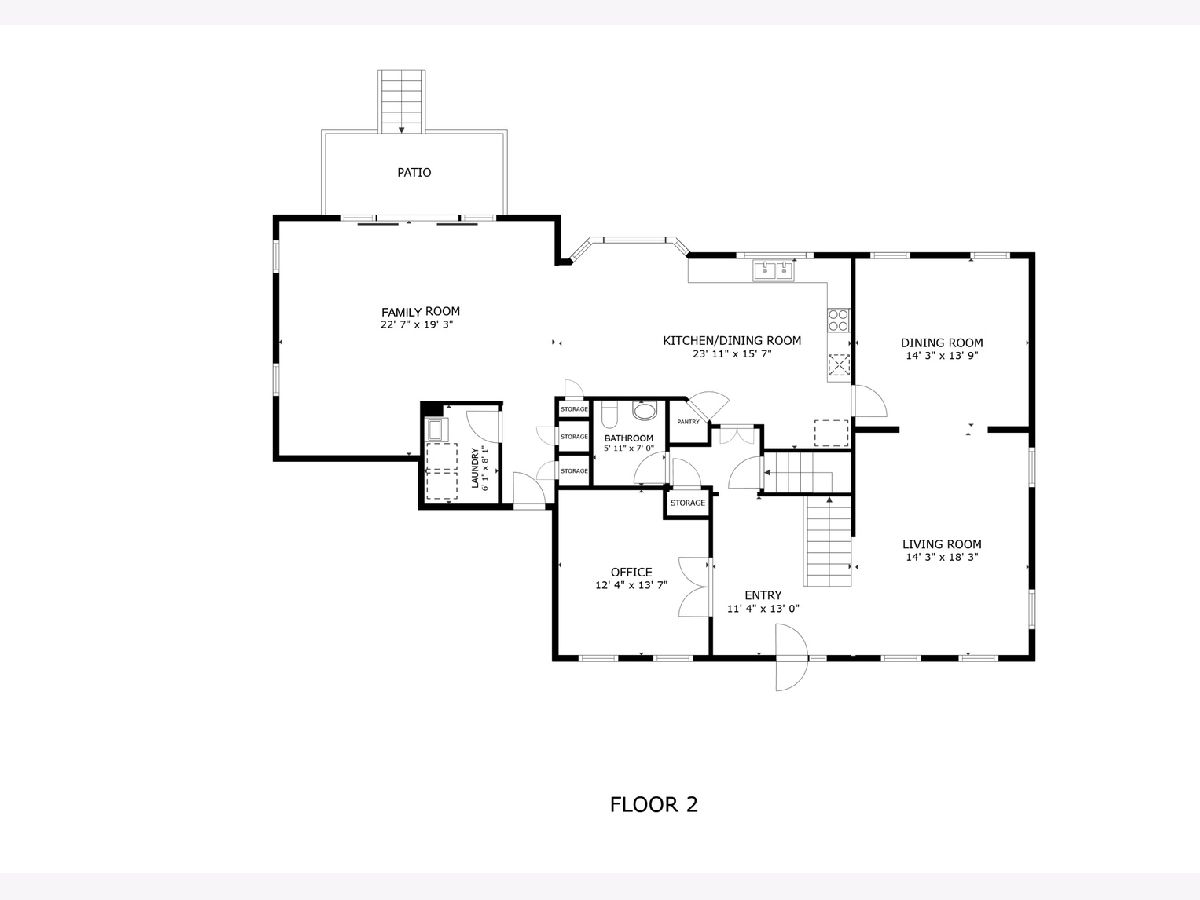
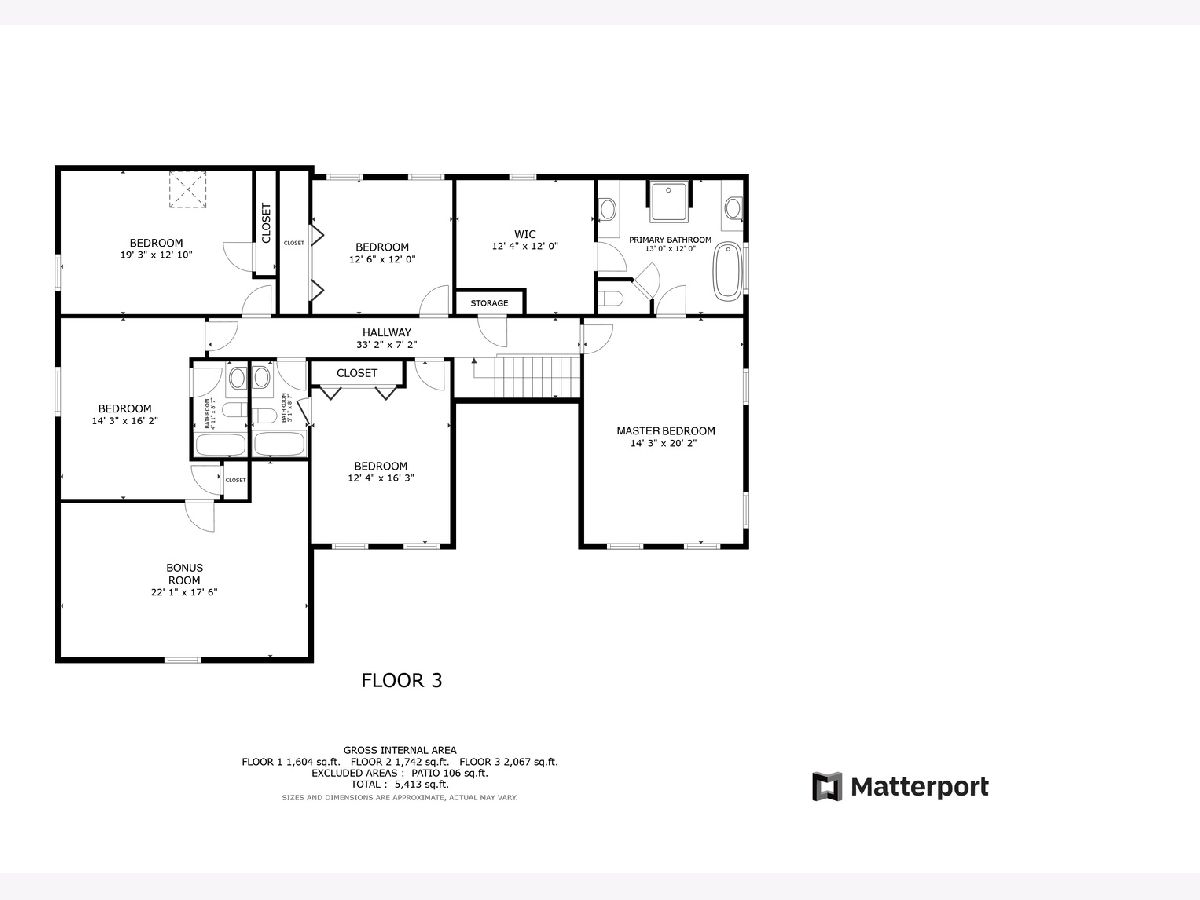
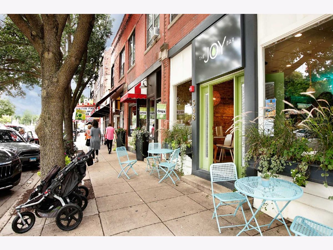
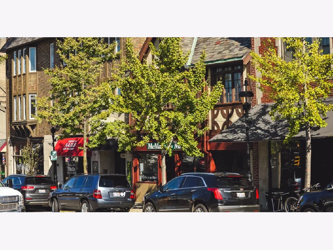
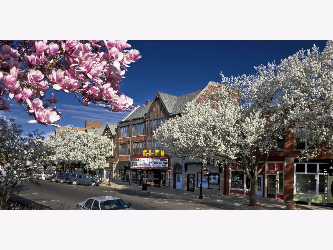
Room Specifics
Total Bedrooms: 5
Bedrooms Above Ground: 5
Bedrooms Below Ground: 0
Dimensions: —
Floor Type: —
Dimensions: —
Floor Type: —
Dimensions: —
Floor Type: —
Dimensions: —
Floor Type: —
Full Bathrooms: 5
Bathroom Amenities: Separate Shower,Double Sink,Full Body Spray Shower,Soaking Tub
Bathroom in Basement: 1
Rooms: —
Basement Description: Finished,Crawl,Bathroom Rough-In
Other Specifics
| 2 | |
| — | |
| Concrete | |
| — | |
| — | |
| 133X80 | |
| — | |
| — | |
| — | |
| — | |
| Not in DB | |
| — | |
| — | |
| — | |
| — |
Tax History
| Year | Property Taxes |
|---|---|
| 2022 | $14,170 |
| 2024 | $15,027 |
Contact Agent
Nearby Similar Homes
Nearby Sold Comparables
Contact Agent
Listing Provided By
Baird & Warner


