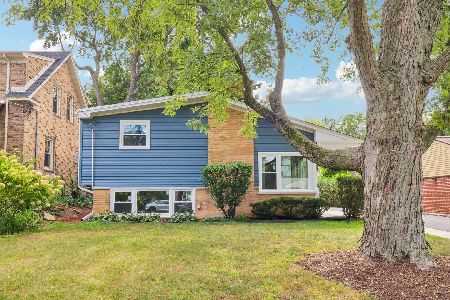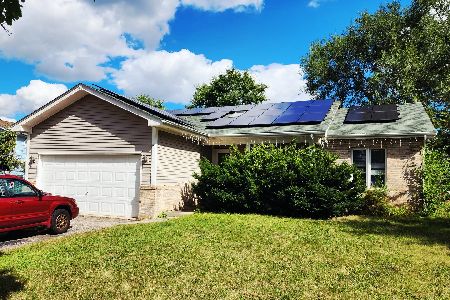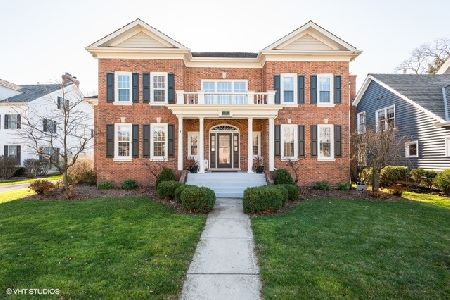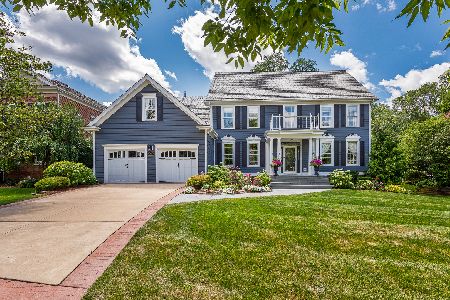907 Winslow Circle, Glen Ellyn, Illinois 60137
$700,000
|
Sold
|
|
| Status: | Closed |
| Sqft: | 3,760 |
| Cost/Sqft: | $202 |
| Beds: | 4 |
| Baths: | 4 |
| Year Built: | 1994 |
| Property Taxes: | $14,716 |
| Days On Market: | 5374 |
| Lot Size: | 0,00 |
Description
Stately 4 bdrm brick colonial offers incredible space, decorating, updates & architectural details. Stunning entry welcomes you home. Chef's kitchen perfect for entertaining or day to day meal prep. The finished basement offers game room, 2nd kitchen and could also double as nanny/in-law suite. Retire to the luxurious master suite. Truly a special home located in a wonderful neighborhood.
Property Specifics
| Single Family | |
| — | |
| Traditional | |
| 1994 | |
| Full | |
| — | |
| No | |
| — |
| Du Page | |
| Danby Woods | |
| 100 / Annual | |
| None | |
| Lake Michigan | |
| Public Sewer | |
| 07804345 | |
| 0503415017 |
Nearby Schools
| NAME: | DISTRICT: | DISTANCE: | |
|---|---|---|---|
|
Grade School
Churchill Elementary School |
41 | — | |
|
Middle School
Hadley Junior High School |
41 | Not in DB | |
|
High School
Glenbard West High School |
87 | Not in DB | |
Property History
| DATE: | EVENT: | PRICE: | SOURCE: |
|---|---|---|---|
| 29 Jul, 2011 | Sold | $700,000 | MRED MLS |
| 17 Jun, 2011 | Under contract | $759,000 | MRED MLS |
| 11 May, 2011 | Listed for sale | $759,000 | MRED MLS |
| 30 Jun, 2015 | Sold | $737,500 | MRED MLS |
| 14 May, 2015 | Under contract | $769,000 | MRED MLS |
| 17 Apr, 2015 | Listed for sale | $769,000 | MRED MLS |
| 1 Apr, 2021 | Sold | $690,000 | MRED MLS |
| 22 Feb, 2021 | Under contract | $699,900 | MRED MLS |
| — | Last price change | $725,000 | MRED MLS |
| 13 Jan, 2021 | Listed for sale | $739,900 | MRED MLS |
Room Specifics
Total Bedrooms: 5
Bedrooms Above Ground: 4
Bedrooms Below Ground: 1
Dimensions: —
Floor Type: Carpet
Dimensions: —
Floor Type: Carpet
Dimensions: —
Floor Type: Carpet
Dimensions: —
Floor Type: —
Full Bathrooms: 4
Bathroom Amenities: Whirlpool,Separate Shower,Double Sink
Bathroom in Basement: 1
Rooms: Kitchen,Bedroom 5,Den,Eating Area,Exercise Room,Foyer,Media Room,Recreation Room
Basement Description: Finished
Other Specifics
| 2 | |
| — | |
| — | |
| Deck, Patio | |
| Cul-De-Sac | |
| 75X130X80X132 | |
| — | |
| Full | |
| Hardwood Floors, Second Floor Laundry | |
| Double Oven, Microwave, Dishwasher, Refrigerator, Washer, Dryer, Disposal, Stainless Steel Appliance(s), Wine Refrigerator | |
| Not in DB | |
| Sidewalks, Street Lights, Street Paved | |
| — | |
| — | |
| — |
Tax History
| Year | Property Taxes |
|---|---|
| 2011 | $14,716 |
| 2015 | $14,663 |
| 2021 | $17,137 |
Contact Agent
Nearby Similar Homes
Nearby Sold Comparables
Contact Agent
Listing Provided By
Baird & Warner












