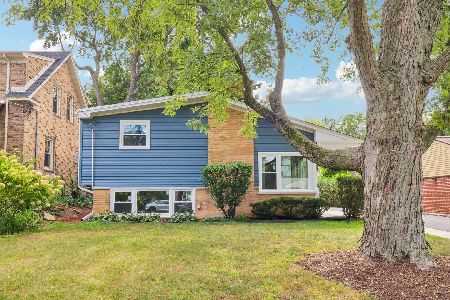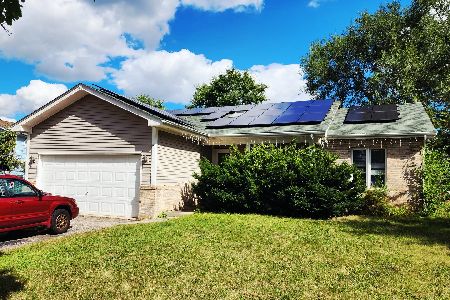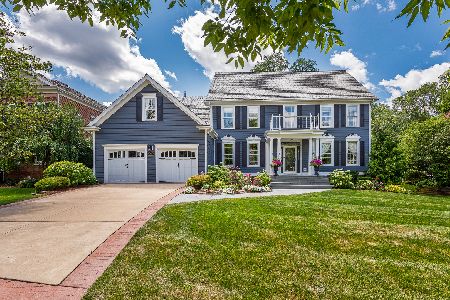907 Winslow Circle, Glen Ellyn, Illinois 60137
$690,000
|
Sold
|
|
| Status: | Closed |
| Sqft: | 3,760 |
| Cost/Sqft: | $186 |
| Beds: | 5 |
| Baths: | 4 |
| Year Built: | 1994 |
| Property Taxes: | $17,137 |
| Days On Market: | 1838 |
| Lot Size: | 0,24 |
Description
Amazing Danby Woods Subdivision! Stunning Lautz Builders custom home built in 1994. Spacious 5500sf residence features 6BR's/3.5BA's (1st floor office/BR could be in-law suite & bsmt workout room could be easily converted to 7th bedroom or work space.) Includes full finished basement with kitchenette, entertainment room, bedroom, workout room & full bathroom. Beautiful hardwood flooring throughout main living areas. Soaring two story entry foyer. Large gourmet eat-in kitchen features white custom cabinetry, granite countertops, pantry, and prep sink in island. Stainless steel appliance package, 5 burner cooktop, and double oven great for cooking large meals. Butlers pantry, built-in desk, bar stool overhang and huge eat in kitchen offers amazing space for additional dining. This custom home also features elaborate millwork/multiple built-ins throughout, gas fireplace, back-up generator, and central vac system. Incredible architectural design offers coffered ceilings throughout, including family room and tray ceiling in formal dining room. Oversized main bedroom suite features; decorator columns, space for Cali king bed and private bath with dual sinks, whirlpool tub, sep shower, & custom closet organizer in massive closet. Three spacious additional bedrooms on the upper level, include closet organizers and huge closets. Convenient 2nd floor laundry with huge storage area, folding table and laundry tub. Beautifully landscaped backyard, with fire pit and huge deck. Dual furnace and dual water heaters. Stunning brick front exterior offers inviting curb appeal. QUICK CLOSING AVAILABLE!
Property Specifics
| Single Family | |
| — | |
| Georgian | |
| 1994 | |
| Full | |
| — | |
| No | |
| 0.24 |
| Du Page | |
| Danby Woods | |
| 100 / Annual | |
| Other | |
| Lake Michigan,Public | |
| Public Sewer | |
| 10970460 | |
| 0503415017 |
Nearby Schools
| NAME: | DISTRICT: | DISTANCE: | |
|---|---|---|---|
|
Grade School
Churchill Elementary School |
41 | — | |
|
Middle School
Hadley Junior High School |
41 | Not in DB | |
Property History
| DATE: | EVENT: | PRICE: | SOURCE: |
|---|---|---|---|
| 29 Jul, 2011 | Sold | $700,000 | MRED MLS |
| 17 Jun, 2011 | Under contract | $759,000 | MRED MLS |
| 11 May, 2011 | Listed for sale | $759,000 | MRED MLS |
| 30 Jun, 2015 | Sold | $737,500 | MRED MLS |
| 14 May, 2015 | Under contract | $769,000 | MRED MLS |
| 17 Apr, 2015 | Listed for sale | $769,000 | MRED MLS |
| 1 Apr, 2021 | Sold | $690,000 | MRED MLS |
| 22 Feb, 2021 | Under contract | $699,900 | MRED MLS |
| — | Last price change | $725,000 | MRED MLS |
| 13 Jan, 2021 | Listed for sale | $739,900 | MRED MLS |
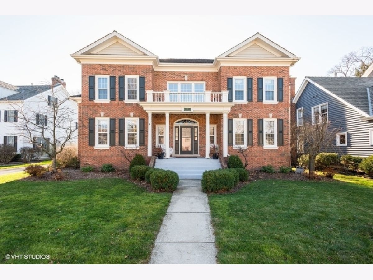
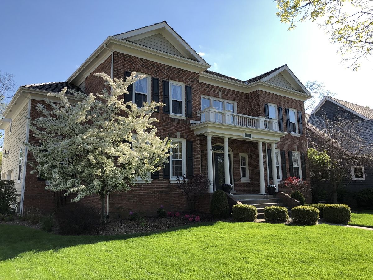
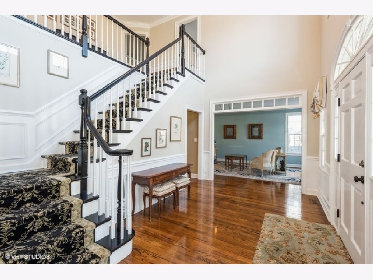
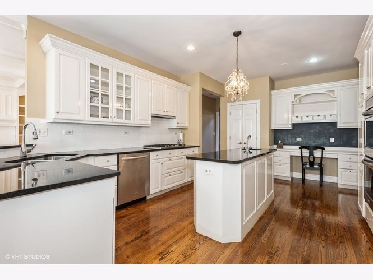
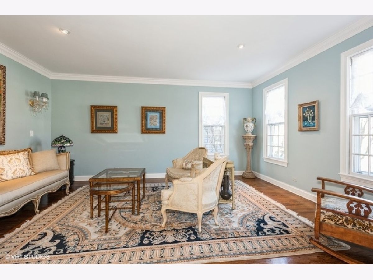
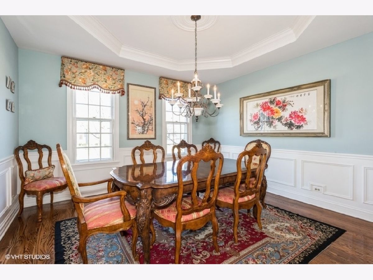
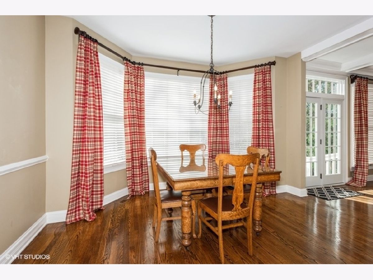
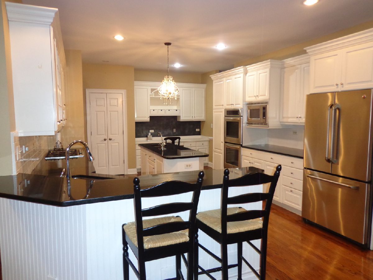
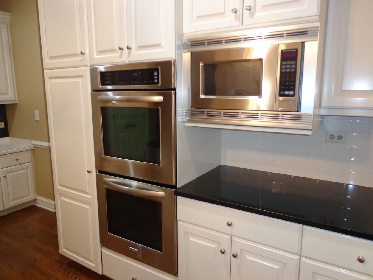
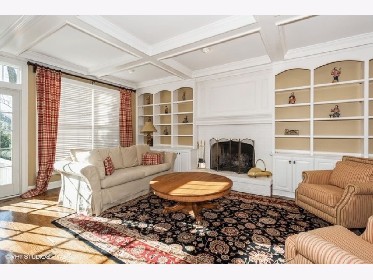
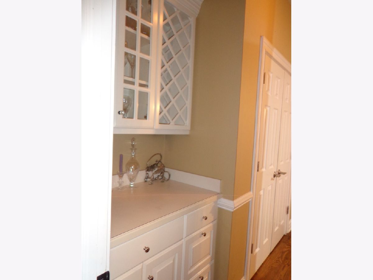
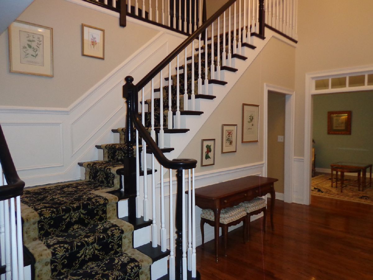
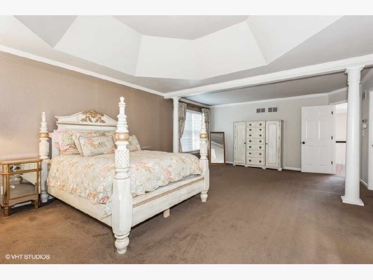
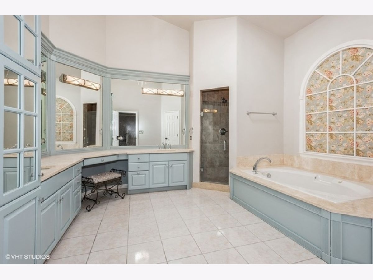
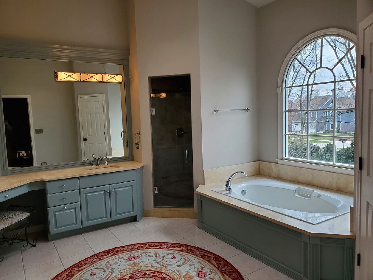
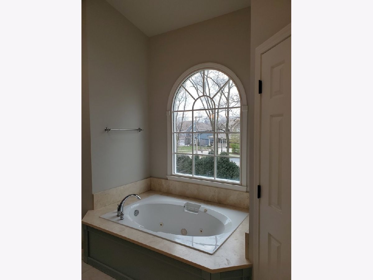
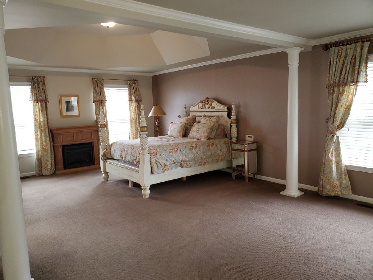
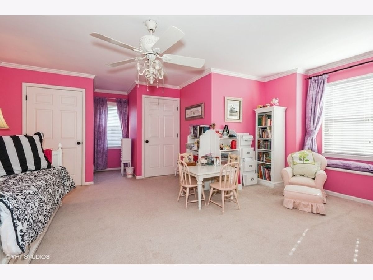
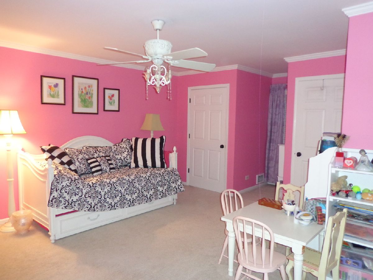
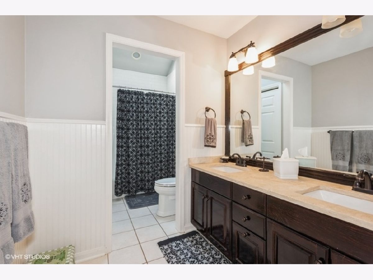
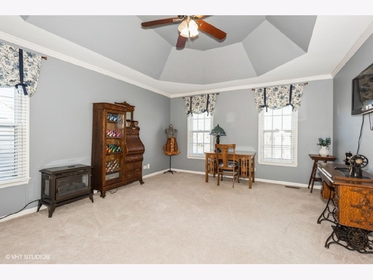
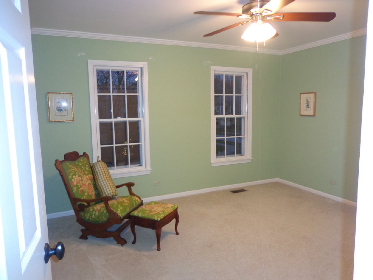
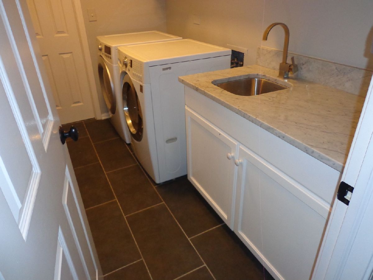
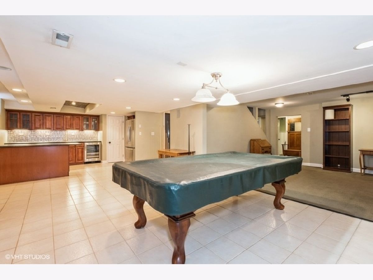
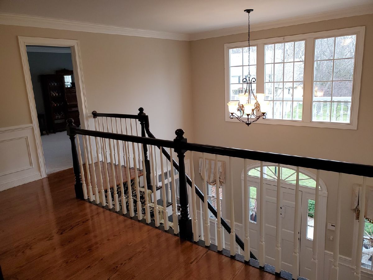
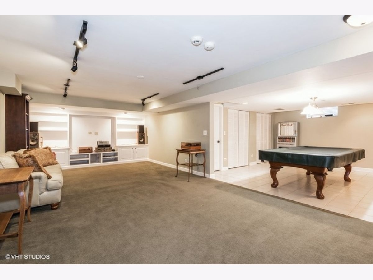
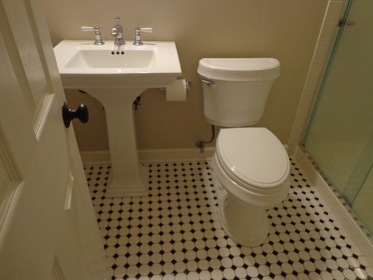
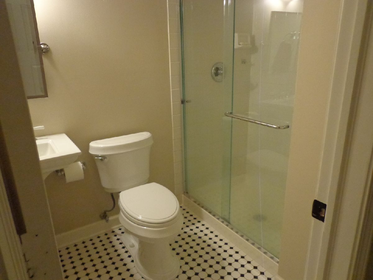
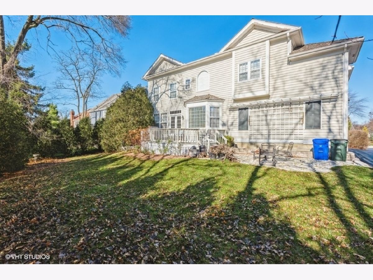
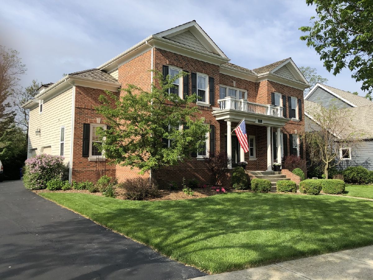
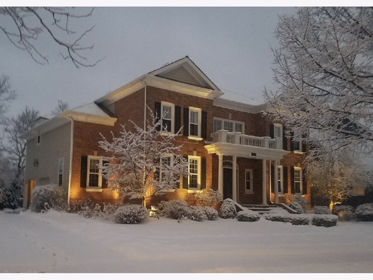
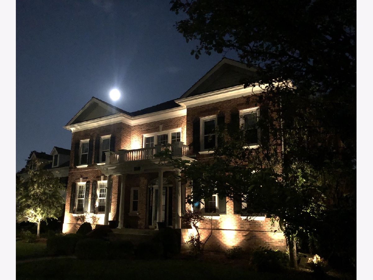
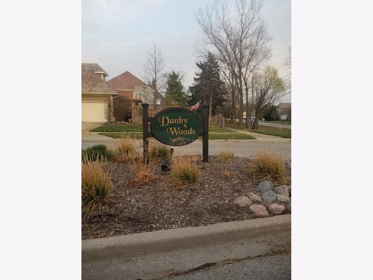
Room Specifics
Total Bedrooms: 6
Bedrooms Above Ground: 5
Bedrooms Below Ground: 1
Dimensions: —
Floor Type: Carpet
Dimensions: —
Floor Type: Carpet
Dimensions: —
Floor Type: Carpet
Dimensions: —
Floor Type: —
Dimensions: —
Floor Type: —
Full Bathrooms: 4
Bathroom Amenities: Whirlpool,Separate Shower,Double Sink
Bathroom in Basement: 1
Rooms: Bedroom 5,Breakfast Room,Bedroom 6,Workshop,Kitchen,Recreation Room,Media Room,Foyer
Basement Description: Finished
Other Specifics
| 2 | |
| Concrete Perimeter | |
| Asphalt | |
| Deck, Porch, Brick Paver Patio | |
| — | |
| 75 X 132 X 80 X 130 | |
| Pull Down Stair | |
| Full | |
| Vaulted/Cathedral Ceilings, Bar-Dry, Bar-Wet, Hardwood Floors, In-Law Arrangement, Second Floor Laundry | |
| Double Oven, Microwave, Dishwasher, Refrigerator, Disposal, Stainless Steel Appliance(s), Wine Refrigerator | |
| Not in DB | |
| Curbs, Sidewalks, Street Lights, Street Paved | |
| — | |
| — | |
| Gas Starter |
Tax History
| Year | Property Taxes |
|---|---|
| 2011 | $14,716 |
| 2015 | $14,663 |
| 2021 | $17,137 |
Contact Agent
Nearby Similar Homes
Nearby Sold Comparables
Contact Agent
Listing Provided By
Baird & Warner


