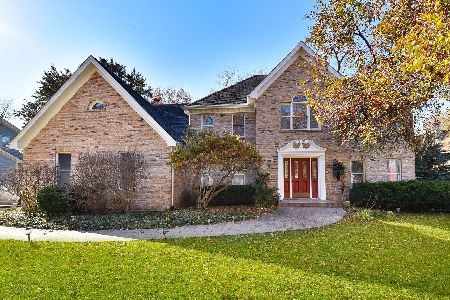906 Wild Ginger Trail, West Chicago, Illinois 60185
$370,000
|
Sold
|
|
| Status: | Closed |
| Sqft: | 3,171 |
| Cost/Sqft: | $123 |
| Beds: | 4 |
| Baths: | 4 |
| Year Built: | 1988 |
| Property Taxes: | $11,479 |
| Days On Market: | 2524 |
| Lot Size: | 0,40 |
Description
A+ Curb Appeal!! Quaint wrap around front porch and turret makes this home stand out. This home features a great floor plan, extensive moldings throughout, built-ins, hardwood floors, dining room with French doors, a large kitchen with loads of cabinet and counter space open to the two story family room with fireplace. Great for entertaining and everyday living. Full bath on first floor so office could be used as bedroom for perfect in-law arrangement. Upstairs the Master Suite features a turret sitting area, walk-in closet and updated ensuite with dual vanity soaking tub and separate shower. The three other bedrooms share the hall bath with dual vanity. One bedroom has bonus room attached, great for an office, play area, you decide! Even more hang out space in the finished basement with full bath, bar, rec room and bonus room. Huge deck and towering oaks. Convenient to highways and shopping.
Property Specifics
| Single Family | |
| — | |
| — | |
| 1988 | |
| Full | |
| — | |
| No | |
| 0.4 |
| Du Page | |
| Forest Trails | |
| 0 / Not Applicable | |
| None | |
| Public | |
| Public Sewer | |
| 10278453 | |
| 0134310006 |
Nearby Schools
| NAME: | DISTRICT: | DISTANCE: | |
|---|---|---|---|
|
Grade School
Wegner Elementary School |
33 | — | |
|
High School
Community High School |
94 | Not in DB | |
Property History
| DATE: | EVENT: | PRICE: | SOURCE: |
|---|---|---|---|
| 29 Oct, 2013 | Sold | $340,000 | MRED MLS |
| 12 Sep, 2013 | Under contract | $374,900 | MRED MLS |
| — | Last price change | $399,906 | MRED MLS |
| 8 Jun, 2013 | Listed for sale | $409,906 | MRED MLS |
| 24 Apr, 2019 | Sold | $370,000 | MRED MLS |
| 27 Mar, 2019 | Under contract | $389,900 | MRED MLS |
| 28 Feb, 2019 | Listed for sale | $389,900 | MRED MLS |
Room Specifics
Total Bedrooms: 4
Bedrooms Above Ground: 4
Bedrooms Below Ground: 0
Dimensions: —
Floor Type: Carpet
Dimensions: —
Floor Type: Carpet
Dimensions: —
Floor Type: Carpet
Full Bathrooms: 4
Bathroom Amenities: Whirlpool,Separate Shower,Double Sink,Full Body Spray Shower,Double Shower,Soaking Tub
Bathroom in Basement: 1
Rooms: Bonus Room,Recreation Room
Basement Description: Finished
Other Specifics
| 3 | |
| Concrete Perimeter | |
| — | |
| Deck, Porch | |
| Wooded | |
| 33X201X67X67X209 | |
| — | |
| Full | |
| Vaulted/Cathedral Ceilings, Skylight(s), Bar-Wet, Hardwood Floors, First Floor Bedroom, First Floor Laundry | |
| Double Oven, Microwave, Dishwasher, Refrigerator, Washer, Dryer, Range Hood | |
| Not in DB | |
| Park, Sidewalks, Street Lights, Street Paved | |
| — | |
| — | |
| Wood Burning, Gas Log, Gas Starter, Includes Accessories |
Tax History
| Year | Property Taxes |
|---|---|
| 2013 | $12,553 |
| 2019 | $11,479 |
Contact Agent
Nearby Similar Homes
Nearby Sold Comparables
Contact Agent
Listing Provided By
Redfin Corporation







